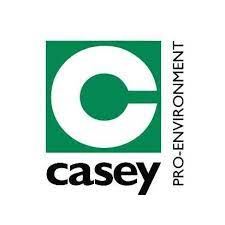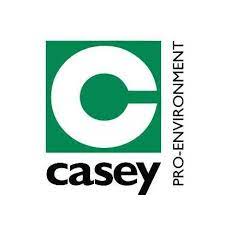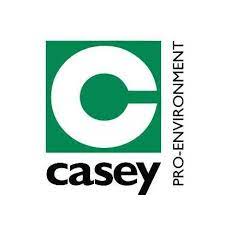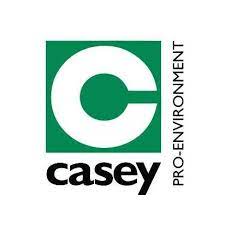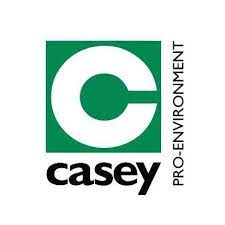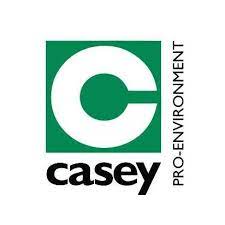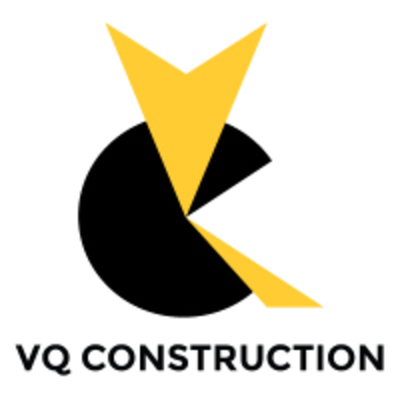Title Page
-
Address
-
Prepared by
-
Property Type
Delap Images
-
Boundries
-
Front Elevation
-
Front Garden
-
Roofline Front
-
Side Elevation
-
Side Garden
-
Roofline Side
-
Rear Elevation
-
Rear Garden
-
Roofline Rear
-
Walkways
-
Garden Front
-
Garden Side
-
Garden Back
-
Driveway
Components
-
Satellite Dish Location
- Front Elevation
- Rear Elevation
- Side Elevation
- Roof
- Chimney
-
Aerial Location
- Front Elevation
- Rear Elevation
- Side Elevation
- Roof
- Chimney
-
Solar Panels
Access and areas
-
Rear Access
-
Has the Tennant agreed to access for Scaffolding
-
If no has the 3 card process started
-
Card 1
-
Card 2
-
Card 3
-
Returned to Client
Works in progress
-
Work Type
- Scaffolding
- Chimney Scaffolding
- Chimney Pointing
- Roof Clean
- Soffit Removal
- Facia and Soffit Installation
- Rain Water Goods
- Hedge Trimming
- Fencing and Gate Installation
General Notes
-
Please add any notes for the address
