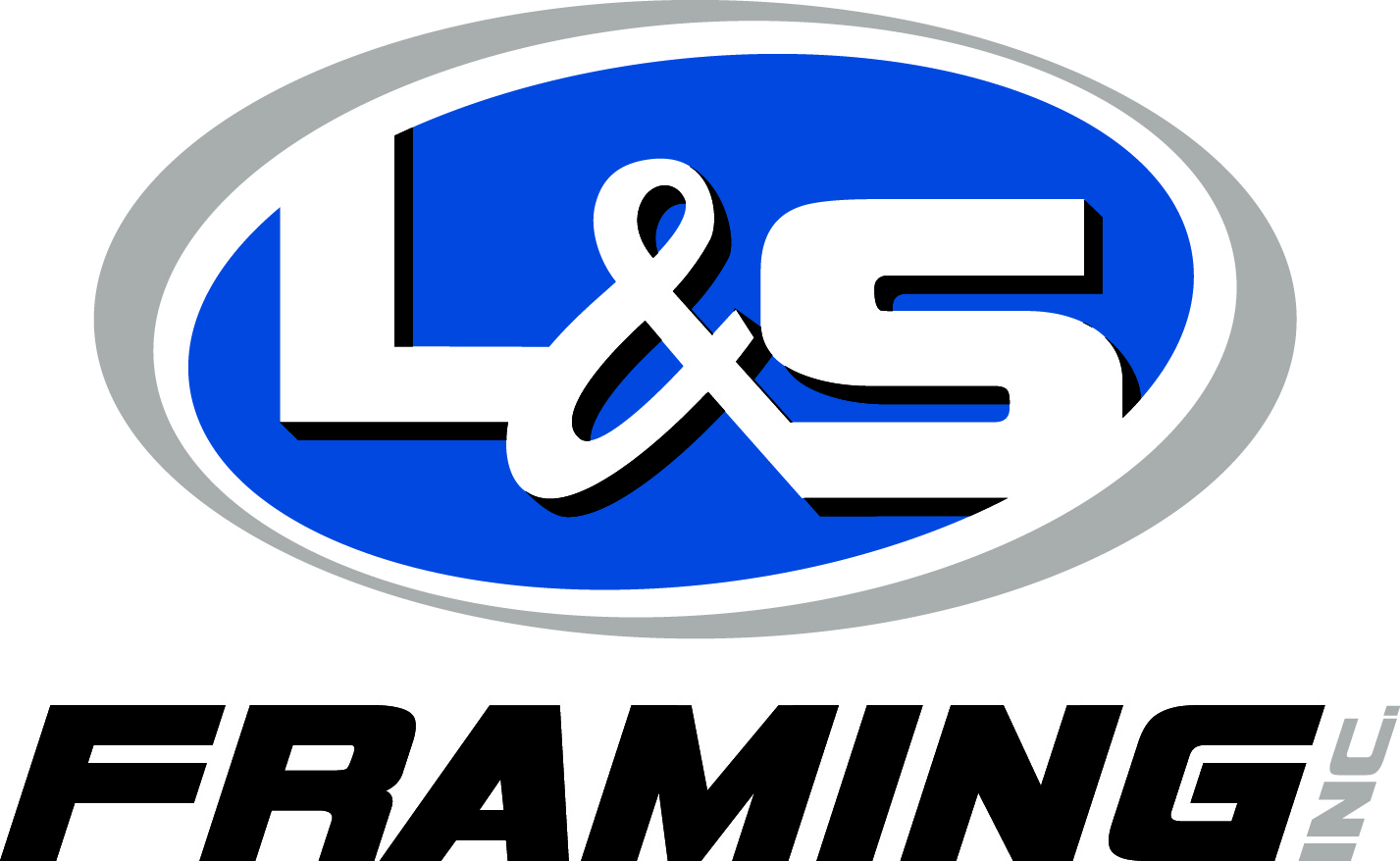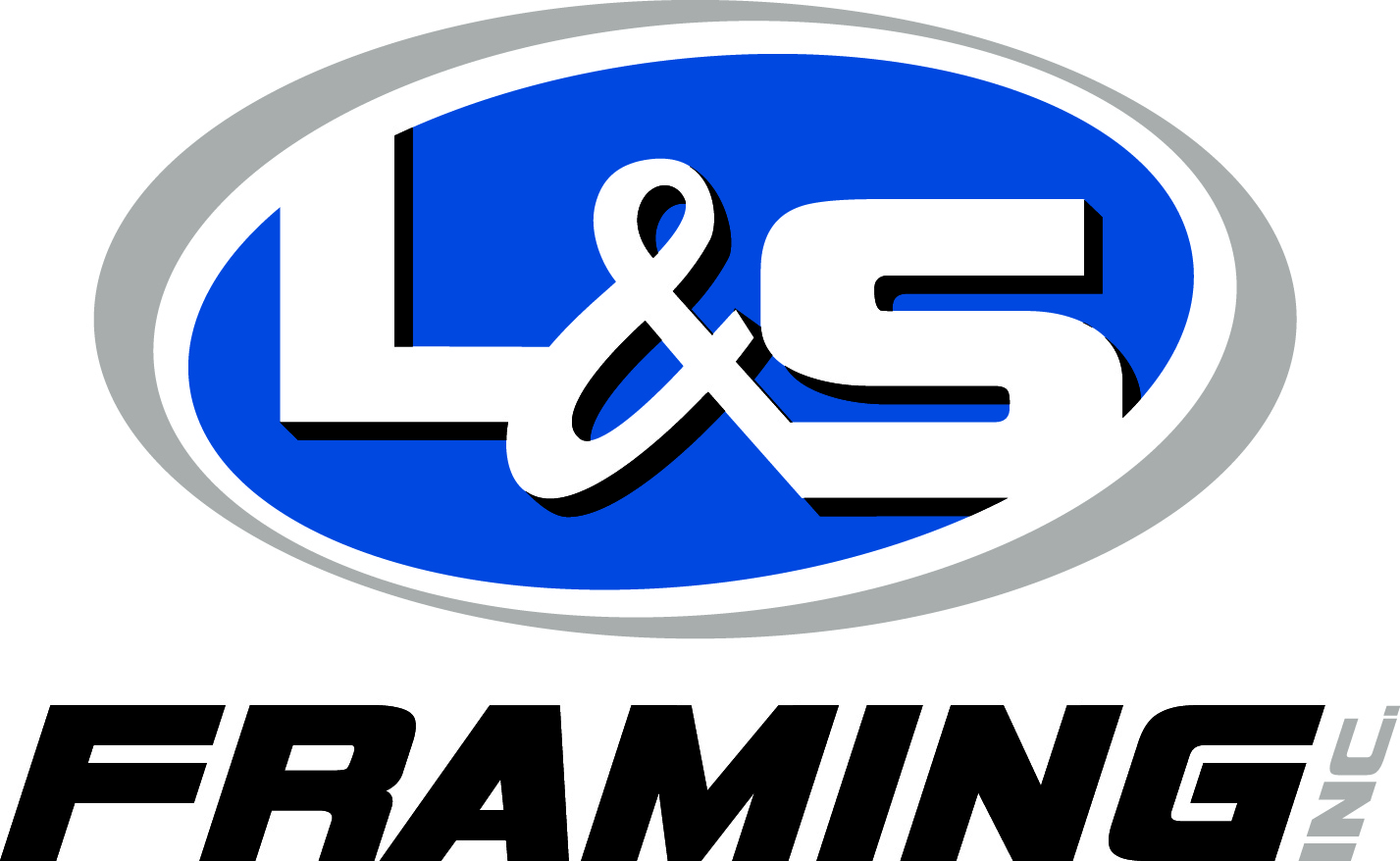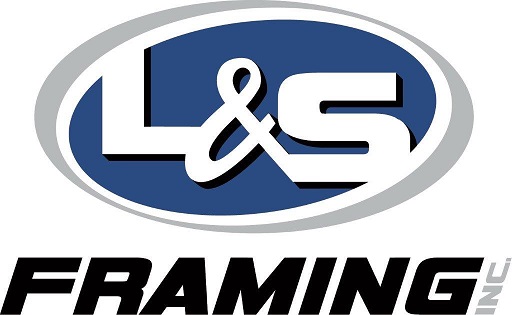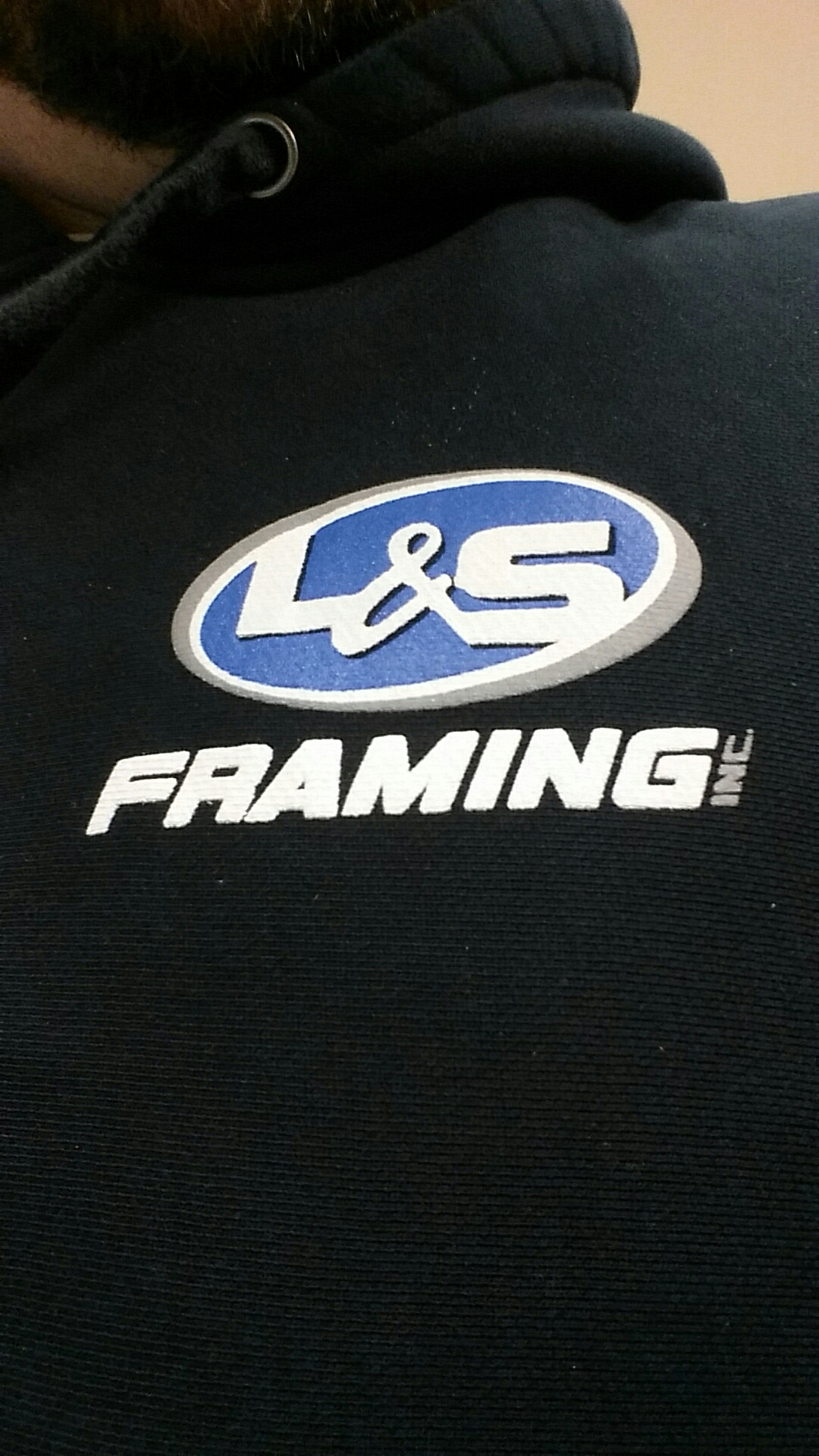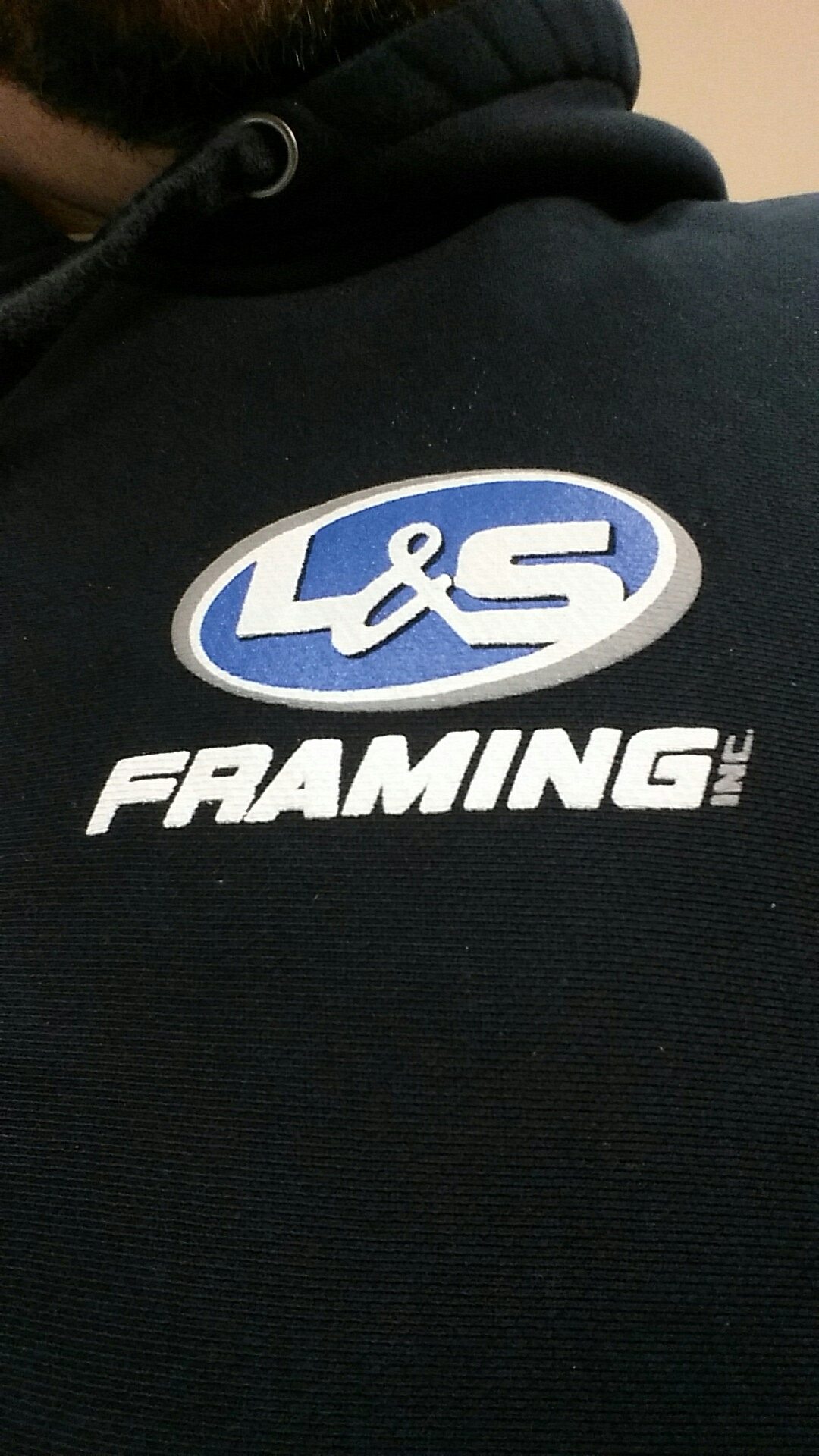Title Page
-
Employee Name
-
Trained By
-
Conducted on
Every home is provided with a site specific Roof Railing Plan indicating the total number of components needed for the project and the installation location of each component.
-
Does Employee demonstrate understanding of Roof Railing Plan
-
All system components must be accounted for prior to installation
-
Does Employee inventory all components before beginning to install any system?
All system components must be inspected prior to being used, every time before each use.
-
Stacker Brackets, Clamps, Posts, and End Gates must inspected for any damage including but not limited to broken welds, bent components, or stripped threads.
-
Does employee inspect all system components prior to installation.
-
Planks must be inspected for splits, delamination, saw kerfs, notches, holes, face breaks, etc.
-
Employee inspects plank prior to usage?
After inspecting all required system components we can begin to assemble them.
-
Every stacker bracket requires at least a 36 inch 2x4 support brace to ensure the brace crosses a minimum of 3 stud bays. Mark the approximate location of each brace so you know where to install the brace on the bracket.
-
Attach top clamp to stacker bracket, be sure to use the appropriate size top clamp for the thickness of the wall. Clamps should never be tightened with an impact wrench.
-
Employee attaches top clamp to stacker bracket correctly?
-
Employee demonstrates correct installation of support braces?
-
Completed Top Clamp and Support Bracket assembly MUST be installed from a secured ladder. Hang Top Clamp and Support Bracket assembly over rail at selected installation location. Ensure Support Brace crosses at least three wall studs. Top Clamp MUST lie flush with rail. Support Bracket MUST lie flush with wall.
-
At sheer wall areas, the optional strap should be looped through the bracket with the free end over the top of the wall for future use.
-
Employee safely hangs completed Support Bracket?
-
Turn Top Clamp Eyebolt until snug. Use a ratchet to finish tightening until Eyebolt is two full turns past snug. NEVER use an impact wrench with this system.
-
Employee tightens eyebolt two turns past snug?
-
Insert Top Clamp Hitch Pin or a nail through hole in Top Clamp Peg, which has been inserted through Support Bracket.
-
Employee inserts Hitch Pin or nail through hole in Top Clamp Peg?
-
Install all Guardrail Posts from a secured ladder. Insert Guardrail Posts into designated installation locations on Support Brackets. Guardrail Post rungs must face in towards the structure on which the Top Clamp and Support Bracket assembly has been installed.
-
Employee safely installs Guardrail Posts?
-
ALWAYS install first set of Scaffold Planks and Guardrails from a secured ladder. All Scaffold Planks and lumber Guardrails MUST overlap a minimum of 12” on EACH end.Install (2) 2” x 10”, 10’ long Scaffold Planks across two consecutive Top Clamp and Support Bracket assemblies. Ensure Scaffold Planks fully span the two assemblies, and will overlap with adjacent Scaffold Planks by a minimum of 12” on each end.
-
Employee safely installs scaffold planks?
-
Insert (3) 10’ long Guardrails into corresponding rungs on Guardrail Posts. Ensure that Guardrails will fully span two consecutive Top Clamp and Support Bracket assemblies, and will overlap with adjacent Guardrails by a minimum of 12” on each end. The first set of guardrails must be installed from a secured ladder
-
Employee safely installs guardrails?
-
Install End Rails at all system run termination points. Bottom of End Rail connects to Guardrail Post below the middle rung. Insert top of End Rail fully into top of Guardrail Post.
-
Employee safely installs End Rails?
-
With full hip roofs, brackets are placed all the way around the top plate with corners connected on a 45. End rails are not necessary on hip roof.
-
Employee safely installs plank at hip corners?
Prior to Disassembly: Ensure all necessary carpentry is complete, including: 1) All roof vents and frieze blocks installed. 2) All fascia completed. 3) All roof sheeting and railing done. Holes cut for heat as applicable. 4) Fireplace stacks, pop-outs, skylights, dormers, and all other protrusions from surface are complete. 5) Chevrons at gable ends. 6) Tile kick at eve installed.
-
Remove rails, uprights, and planks while working in reverse direction of installation. Stack material on roof jacks, or lower to the ground.
-
Employee safely removes system components?
-
Dismantling Bracket System at shear walls locations, attach compatible rope or webbing to previously installed Lowering Strap. While another worker firmly holds the Lowering Strap, loosen Top Clamp Eyebolt and remove Top Clamp. Lower Support Bracket to ground using selected rope or webbing.
-
Employee safely removes Bracket System at sheer wall?
-
For non-sheer wall locations, remove 3’, 2” x 4” Support Brace. Loosen Top Clamp Eyebolt, remove Top Clamp, and bring Support Bracket onto the roof between the studs. Safely lower all materials to the ground.
-
Employee safely removes Bracket System at non sheer wall locations?
-
Clean up is vital! Ensure all system components are returned to their proper storage box.
-
Employee picks up and properly stores all system components ?
-
Take a picture of Employee with hard hat sticker
-
Employee signature
-
Trainer signature
-
Training information provided in Spanish translation. Initial
