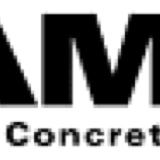Information
-
Audit Title
-
Document No.
-
Client / Site
-
Conducted on
-
Prepared by
-
Location
-
Personnel
-
Pictures
-
Drawing list
Inspection of Structural Steel
-
All anchor bolts washered and properly nutted?
-
Do base plates align properly with concrete?
-
Erected steel is aligned and plumb in accordance with CSA S 16.1
-
Have all connections been properly made and fully bolted according to plans and specifications?
-
Are required braces bolted and properly installed?
-
High strength bolts in place and torqued as required.
-
Structural bolts are correct type and length (spot check)
-
Bolts tightened (indicated by the burnishing or preening of the corners by the impact wrench)
-
Beveled washers installed where specified
-
Framework laid across the opening at the right place and right size (see Roof Plan)
-
Is structural steel primer clean, with shop coat in good condition and any erection marks burn and/or scratches repainted?
-
Third party inspection performed for this inspection
-
Additional Notes
-
Pictures pertaining to Structural Steel Inpection
Inspection of Steel Joists and Girders
-
Joists and Joist Girders properly made up and aligned
-
Bridging location and attachment conforming to IFC Joist drawing
-
Panel supports (SP) installed and attached (welded or bolted) as per plan
-
Joists have all shoes bolted
-
Joists have all shoes welded (where indicated on drawing)
-
Special material welded (transfer plates etc)
-
Third party inspection performed for this inspection
-
Additional Notes
-
Pictures pertaining to Steel Joist & Girder Inspection
Inspection of Steel Deck
-
No apparent deformation of steel deck
-
Nailed pattern fixation conforming to specified decking Notes on IFC drawings
-
Have the right nails been used?
-
Welding pattern fixation conforming to specified decking Notes on IFC drawings
-
Has the welds been correctly performed?
-
Sidelap screws fixation conforming to specified decking Notes on IFC drawing
-
Welded perimeter angle installed per IFC drawings
-
Continuity angle below perimeter angle welded as per IFC drawing
-
Galvanized piece (AZ) placed over the panels to cover the siding
-
Deck opening cut at the roof (if applicable)
-
Third party inspection performed for this inspection
-
Additional Notes
-
Pictures pertaining to Inspection of Metal Deck
Inspection of Murox® Panels
-
Interior panel joint: Continuous seal and compliance with Murox® Installation Manual and Flashing Plan
-
Exterior panel joint: Continuous seal and compliance with Murox® Installation Manual and Flashing Plan
-
Interior panel corner: Continuous seal and compliance with Murox® Installation Manual and Flashing Plan
-
Exterior panel corner: Continuous seal and compliance with Murox® Installation Manual and Flashing Plan
-
Overall details in compliance with Murox® Installation Manual and Flashing Plan
-
Personnel Doors: Functionality and hardware as per project specification
-
Shop installed Windows: Any visual defects
-
Sealing of roofing vapor barrier at the head of the Murox® panels conforming to Murox® recommendation
Inspection of Interior Siding
-
Location of defects of siding
-
Pictures of defects
Inspection of Exterior Siding
-
Location of defects of siding
-
Pictures of defects
Signatures
-
CANAM Representative
-
General Contractor/Owner Representative
-
CANAM Project Manager







