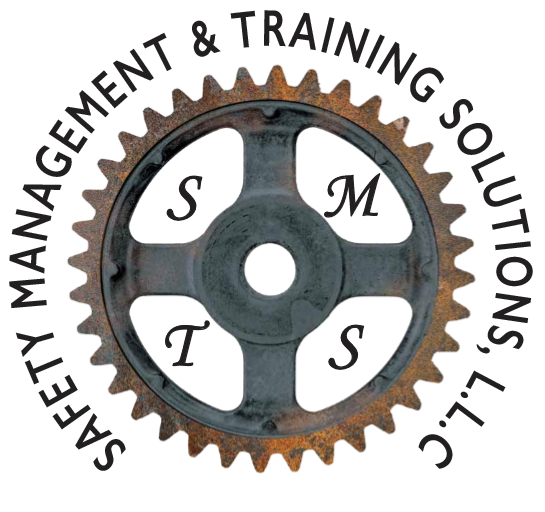Information
-
Document No.
-
Audit Title
-
Client / Site
-
Conducted on
-
Prepared by
-
Location
-
Personnel
Statement of compliance
-
Has the statement of compliance been provided and signed by both the owner and builder
Builder's Indemnity Insurance
-
Has the indemnity insurance been paid
Smoke alarms
-
Are the smoke alarms in the locations illustrated on the approved plans, hard wired and operating
Wet areas
-
Is there a floor trap
-
Are there appropriate gradient to floor
-
Is there appropriate ventilation and lighting to room/s
-
Is there appropriate waterproofing around wet areas
-
Type of door within sanitary compartment - if inward then are there removal hinges and gaps top and bottom of door
Energy Efficiency Measures
-
Has the applicant/ owner provided the appropriate energy efficiency measures within their approval in regard to;<br>Windows and doors - type,glazing and seals<br>Ceiling fans<br>Hot water heater - minimum 5 star rating<br>Skylights<br>Solar blankets over over heated swimming pools
Stairs, balustrade and balconies
-
Are the stairs complying with approved drawings
-
Is there the right number of risers and goings - 18 maximum
-
Is there a handrail on one side of staircase and does it need to be continuous
-
Are the non slip surface to going
-
Are there a maximum 125 mm gap to balustrade
-
Is the handrail a minimum 875 mm above the going
-
Has the balcony have appropriate drainage
-
Is there a min 1 metre high balustrade and a maximum 125 mm gaps between balustrades
-
Is there a handrail if glazing is being used as balustrade
-
Did planning impose a condition for the balcony to contain a privacy screen
Upper storey windows
-
Did the applicant/owner provide privacy device to windows
Stormwater
-
Did the applicant/owner provide storm water in accordance with the approved plans<br>Retention tank plumbed into house<br>Detention tank/s
Fencing
-
Is there any brush fencing within 3 metres of the dwelling
Control joints
-
Are they placed in accordance with the approved drawings
Termite treatment
-
Is there a termite sticker within the meterbox
-
Is there a minimum visual separation above footpath and DPM
Other
-
Is there any other matters requiring further investigations.











