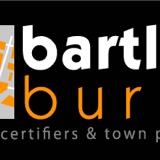Title Page
-
CUA No.
-
Nominated Date & Time
-
Inspection Address
-
Inspection Requested by
-
Contact No.
-
Inspection Conducted on
Preliminary requirements
-
Works required by previous inspections carried out
-
Certificates
-
Surveys
-
Are all works completed
-
Preliminary Requirements
Adequacy of Structure
-
Termite barriers in place
-
Termite notice in meter box
-
Lighting, ventilation, room size
-
Drainage
-
Floor/ceiling heights
-
Window security Bedroom/Habitable room
-
Disabled access & facilities
-
Egress
-
Essential services including signage & safety statement, Fire safety
-
Stair, handrail, balustrades
-
BASIX commitments checked
-
Are energy efficiency matters ok/certified
-
Are smoke alarms interconnected & correctly placed
-
Lift-off hinges to sanitary compartments
-
Bushfire BAL level compliance
-
Adequacy of Structure
Site Works
-
Setbacks from boundary
-
Access and driveways
-
Land stability and erosion
-
Fencing
-
Landscaping/trees
-
Footpath/Nature Strip
-
Road
-
Bushfire APZ provided
Finalisation
-
Compliance with condition of development consent
-
Issue BASIX Completion Receipt
-
Check for outstanding fees noted on file
-
Issue Occupation Certificate
-
Forward required certificates to Council
Comments
-
Comments
-
Photos
Signature
-
Recorded on computer
-
Inspector's Name & Signature










