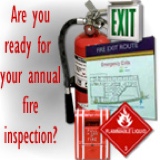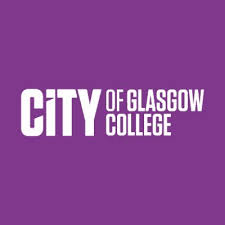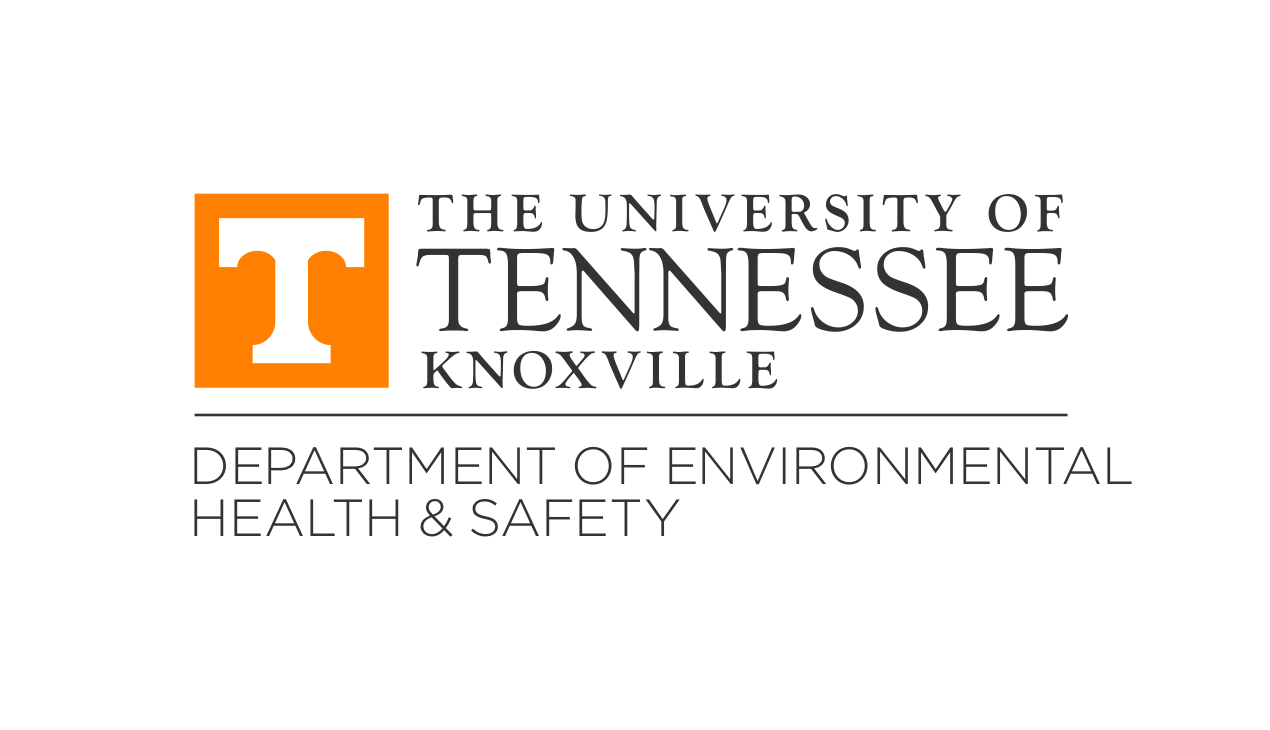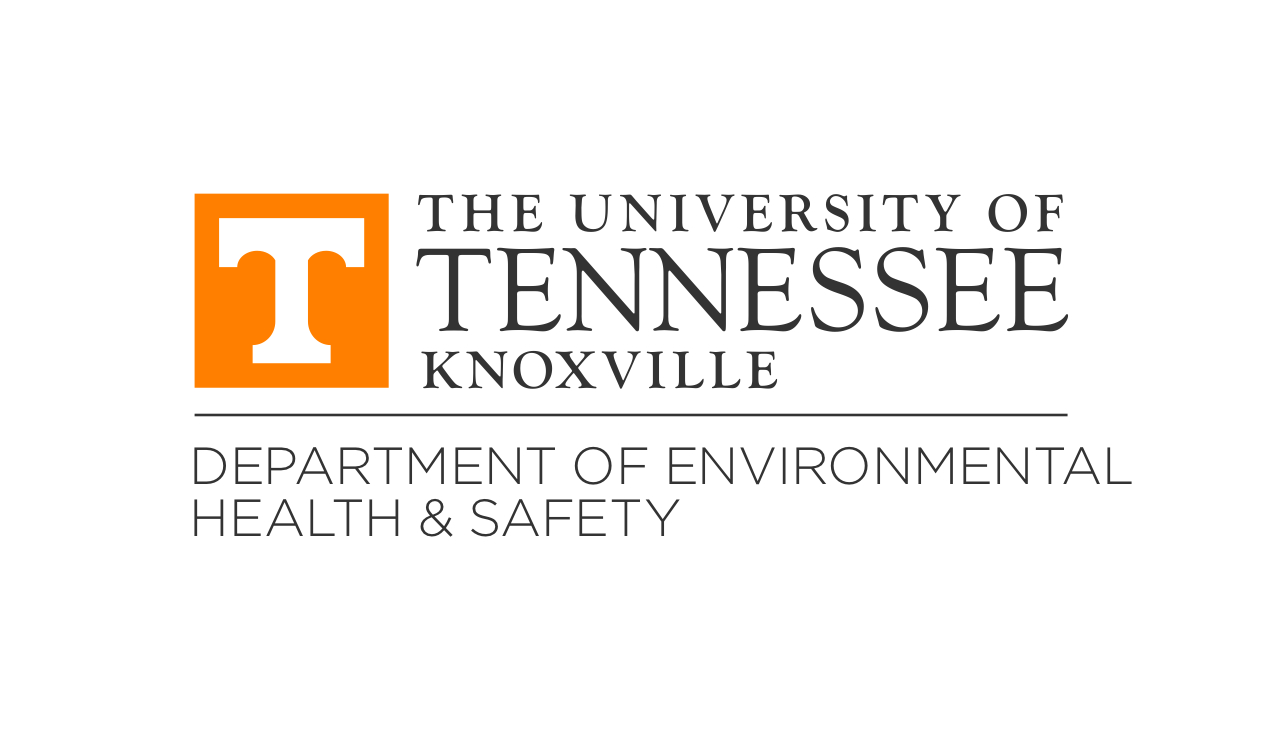Title Page
-
Site conducted
-
Conducted on
-
Prepared by
-
Location
Inspection Topics
Exterior
-
Fire lanes access marked and unobstructed.
-
Building address identifiable.
-
Knox Box present, maintained and accessible
-
Fire hydrant/water supply available.
-
FDC is visible, maintained, clearly marked and checked for connectivity.
-
Combustible accumulations/storage acceptable
-
Gas meter/plumbing protected
-
Dumpsters are outside and 5 ft or more from combustible walls, openings or combustible roof eave lines.
Exit Features/Means of Egress
-
Adequate number of exits (Minimum of 2)
-
Exits, aisles & corridors free of obstructions (Unobstructed egress, full opening of doors (and width noted).
-
Exit doors open from inside
-
Exit signs present.
-
Emergency lighting present and operational
-
Interior finish acceptable (limited combustibility/flammability)
-
Exit corridors rated (capable of providing egress for the rated occupancy)
-
Occupant load posted.
-
Main exit rated for 50% capacity
-
Adequate aisle width.
Construction Features
-
Fire rated construction present/maintained. (Breaches must be sealed, bonding to the materials)
-
Incidental use areas separated/sprinklers
-
Rated fire doors operational.
-
Vertical openings protected
-
Decorations to be flame resistant in assembly occupancies. (foams, curtains, drapes, hangings not to be explosive or highly flammable and cannot obstruct exits or access to/visibility of egress).
Storage/Merchant Display
-
Storage neat and orderly
-
Combustible storage prohibited in electrical equipment rooms, restrictions apply in boiler/mechanical rooms.
-
Attic storage (underfloor and concealed spaces must be protected on the storage side as required for 1-hour fire-resistance rated construction.
-
Storage maintained (2' below ceiling unsprinklered, 18" sprinklered) (no obstruction to sprinkler heads)
-
Rubbish waste subject to spontaneous ignition shall be disposed of daily and in listed container. (Oily rags, etc., in closed container and not permitted to accumulate)
-
Proper high piled storage required if products displayed over 12 ft. in height.
Flammable/Combustible Liquids
-
Safety containers if used. Transfer of fluids from safety cans and by properly engineered piping system. EXCEPTION: Liquids in original shipping containers not exceeding a 5.3 gallon capacity.
-
Not stored/kept near exits. Not permitted to store near exits or blocking pathways to exits.
-
No sources of ignition. Smoking and open flames are prohibited in storage areas in accordance with Section 5003.7. EXCEPTION: Areas designated as smoking and hot work areas, and areas where hot work permits have been issued in accordance with this code.
-
No Basement storage unless sprinklered.
-
Adequate ventilation.
Fire Extinguishers
-
Readily accessible. Along normal paths of travel and not blocked.
-
Travel distance not exceeded.
-
Tested/inspected at least annually.
Hazardous Materials
-
Compressed gas cylinders secured.
-
Rooms/areas properly labeled.
-
Acceptable quantities
-
Separation of incompatible materials
Utility/Mechanical/HVAC
-
Shut off valves present on gas appliances.
-
Approved piping, connections and appliances used.
-
Combustion air supply/venting present.
-
Adequate clearance between combustibles and appliances
-
Commercial hood ducts/filters are clean.
Sprinkler System
-
Coverage is adequate.
-
Controls are readily accessible.
-
Valves locked open.
-
System and valves supervised
-
Sprinkler heads in good condition
-
Wrench/spare sprinklers present
-
Tested/inspected at least annually.
-
Riser/pump rooms labeled.
Fire Alarm & Detection System
-
Control panel/annunciator panel in normal condition (no trouble or alarm conditions)
-
Detectors properly installed.
-
Tested/inspected at least annually.
-
Fire alarm system installed where required.
-
Standpipes needed.
-
Standpipes/hose in good condition.
-
Adequate coverage
-
Hood fuel shutoff present
-
Hood system properly maintained/serviced.
Electircal
-
No electrical hazards (regarding wiring or systems)
-
Appliances/fixtures in good condition.
-
Overcurrent protection present.
-
Extension cords not substituted for fixed wiring.
-
Power strips properly used.
-
Access/clearance to electrical panels (30 inches wide, 36 inches deep, 78 inches high)
-
Electrical Rooms labeled













