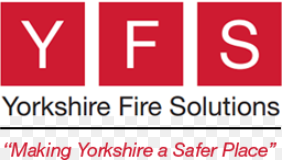Title Page
-
Site conducted:
-
Fire door location:
-
Fire door reference (If applicable)
-
Check completed by:
DOOR(SET) SIZE
-
Height (mm)
-
Width (mm)
-
Leaf Thickness (mm)
-
Existing Leaf Material (Timber/Metal/Composite)
FRAME SIZE
-
Frame Width (mm) - If architrave present the width will be 0mm
-
Frame Depth (mm)
-
Existing Frame Material (Please specify if possible ex. Wooden or MDF)
-
Picture of the door
Survey
1. DOOR RATING
-
Current Fire Rating
- FD30
- FD30(S)
- FD60
- FD60(S)
- FD90
- FD90(S)
- FD120
- FD120(S)
- Unknown
- Non-Fire Rated
2. CERTIFICATION EVIDENCE
-
Please specify (If applicable)
2. DOOR LEAF & DOOR FRAME
-
Is the door leaf free from visible damage?
-
Is the frame free from visible damage?
-
3. SEALS PRESENT
-
TYPE OF PRESENT SEAL
- Intumescent
- Combined Intumescent (Smoke seal and Intumescent)
- Batwing seal on rebate and Intumescent strip
- Concealed Intumescent (Behind lipping)
- Seal not present recommend to be installed
-
CONCLUSION
4. DOOR CLOSER
-
PRESENT?
-
TYPE?
- Overhead Door closer (Surface mounted)
- Overhead (Concealed at head)
- Concealed in stile
- Other (Please specify)
-
Please specify (With additional details)
5. GAPS AROUND THE LEAF TO FRAME
-
Top Gap (Head hinge side)
-
Top Gap (Head lock side)
-
Closing stile (Top)
-
Closing stile (Bottom)
-
Hinge stile (Bottom)
-
Hinge stile (Top)
-
Threshold gap
-
GAP CONDITION / CONCLUSION
- Satisfactory
- Adjustment required
- Replacement recommended
6. HINGES & IRONMONGERY
-
Are there at least 3 sets of securely fitted hinges?
-
All the screws should be intact and the same size
6. SIGNAGE
-
Does the fire door have the correct signage fitted?
7. HOLD OPEN DEVICES eg. Retainers
-
Please specify if present
VISION PANEL (GLAZING)
-
Please specify
GENERAL COMMENTS
-
Please specify any additional information or recommendations.












