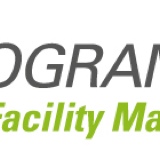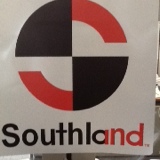Information
-
Report type
-
Project
-
Conducted on
-
Report prepared by
-
Location
INSPECTION REPORT
-
Exits / Aisles and Means of Egress
-
Verify exit doors are clear and unobstructed, with the access aisles clear as wide as the door’s full open width and clear stairways in multi level facilities
-
Verify emergency exit doors have with no locks, open easily and freely to their full open position
-
Confirm 2 ways out of each area (offices or other spaces less than 228 m (750 square feet) require one exit)
-
Verify exit lights are visible and direct path to exit. Verify exit lights are installed at the exit doors
-
Verify exit lights are operable and illuminated.
-
Fire Extinguishers
-
Verify fire extinguishers are visible, properly marked, and accessible (not blocked)
-
Confirm fire extinguishers have been serviced and tagged by a fire extinguisher service company within previous 12 months
-
Records & Housekeeping
-
Is there a building fire warden appointed for the floor
-
Is the fire indicator panel (FIP) and/or EWIS panels free of isolations and faults?
-
Confirm the floor has a accurate evacuation plan displayed
-
Confirm that the operatives on site are aware of the nearest evacuation point.












