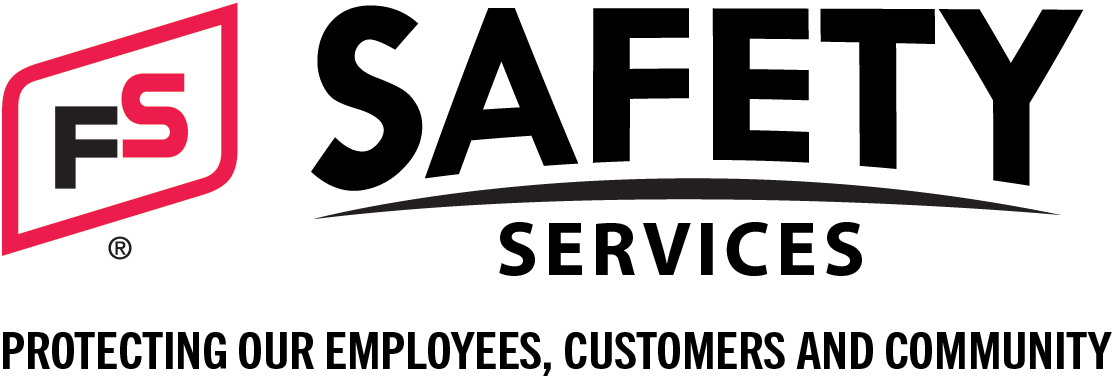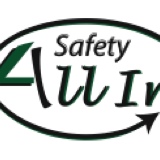Information
-
FIRE EVACUATION PLAN:
-
Document No:
-
Client:
-
Conducted on:
-
Assessor:
PROJECT DETAILS
-
Premises Address:
-
Responsible Person:
-
Person providing information on day of assessment:
-
Description Of Premises:
EMERGENCY EVACUATION PLAN
-
FIRE EVACUATION STRATEGY:
- Simultaneous.
- Stay Put.
- Delayed.
- Progressive Horizontal Evacuation.
- Phased.
- Mixed Evacuation Strategy
-
Is a fire alarm system required at these premises?
-
Is a reasonable electrical fire alarm system provided that is compatible with the building's evacuation strategy?
-
Are manual call points to activate the fire alarm system installed at every final exit door or high risk rooms?
-
Are fire action notices displayed adjacent to every manual call point?
-
From visual inspection, does the fire detection/alarm system appear to be in good working condition?
-
Is the Grade and Category of the common area fire detection/alarm system appropriate for the building type, occupancy and fire risk?
-
Can the existing means of detection ensure a fire is discovered quickly enough for the alarm to be raised in time for all the occupants to escape to a place of total safety?
ACTION OF DISCOVERING A FIRE:
-
Upon discovering a fire the following action should be taken:
- The first priority after discovering a fire is to raise the alarm by shouting “FIRE, FIRE, FIRE” while also operating the nearest Fire Call Point. This will warn other occupants so they can evacuate the building safely. Fire call points can be found at each storey and final exit door. Make your way to the Fire Assembly Point. The person who discovered the fire is to call 999 immediately after evacuating to outside and not to wait to be instructed to. No attempt should be made to fight the fire if it would delay the safe evacuation or expose persons to danger.Where possible, to contain the spread of smoke and fire, close doors behind you when the compartment is fully evacuated. Visitors must never be asked to help fight the fire. Await further instructions, do not re-enter the building until permission from the Fire Brigade Incident Commander.
ACTION AFTER HEARING THE FIRE ALARM ACTUATING:
-
undefined
- Make your way to the Fire Assembly Point. Do not delay the evacuation by collecting belongings. Assist others if needed. Where possible, to contain the spread of smoke and fire, close doors behind you when the compartment is fully evacuated.
DESIGNATED FIRE ASSEMBLY POINT LOCATION:
-
Fire Assembly Point Location.
CALLING THE FIRE AND RESCUE SERVICES:
-
In the event of an emergency evacuation the fire and rescue service will be called by dialing 999. The hierarchy of individuals responsible for making this call is:
IDENTIFICATION OF KEY ESCAPE ROUTES:
-
The main escape route is:
-
Secondary escape route is:
-
Have Schematics Of Fire Escapes Have Been Prepared And A Copy Is Stored In The Relevant Section Of The Fire Safety Manual:
-
(Curchod and Co Ltd should be contacted to organise the preparation of these schematics for your premises) If required.
-
The main responsibilities of occupants of each individual commercial offices at this site are:
RESPONSIBILITIES OF OCCUPANTS:
-
1. Conduct weekly alarm bell tests where applicable.
-
2. Conduct monthly emergency lighting checks (in liaison with the landlord or property management company).
-
3. Assist the property management company in maintaining general fire safety on site.
-
4. Arrange and execute at least one evacuation drill in liaison with the landlord and report on findings to the property management company.
-
5. Ensure all staff have been given appropriate fire evacuation information.
-
6. Conduct annual fire alarm system service (in liaison with the landlord or property management company).
-
7. Conduct annual emergency lighting 3 hour drain down service (in liaison with the landlord or property management company).
FIRE FIGHTING EQUIPMENT:
-
Are there suitable number of fire extinguishers located in the commercial areas?
TRAINING:
-
Training and instructions on the emergency evacuation plan should be given to staff regularly. A record of this training is kept in the relevant section of the fire safety manual.
PERSONNEL EMERGENCY EVACUATION PLAN (PEEP)
-
Are there any members of staff requiring a PEEP?
-
Where individuals are identified who need assistance in the evacuation of this premise a personnel emergency evacuation plan (PEEP) will be developed.
-
The Person Responsible For The Development Of Individual PEEP's is:
LIAISON WITH FIRE AND RESCUE SERVICES:
-
Where the fire and rescue service has been called for assistance the hierarchy of individuals responsible for liaising with the fire and rescue service is:
-
Onsite property manager.
-
Office manager.
-
Any designated member of staff.
ADOPTION OF EMERGENCY EVACUATION PLAN:
-
Management company name:
-
Business address.
-
This emergency evacuation plan should be kept within the relevant section of the fire security manual. A copy of this plan must be available to all members of staff in all commercial units. This plan will be reviewed annually by a competent person(s)












