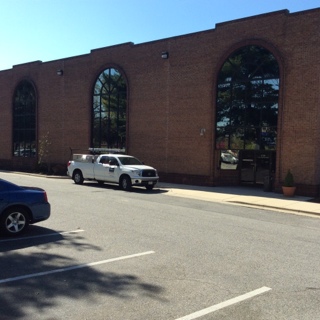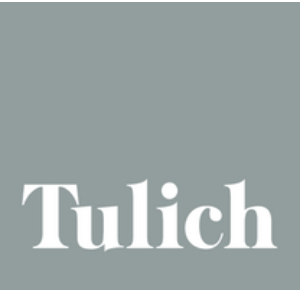Information
-
Fire Extinguisher Checklist
-
Inspected By _________________________________________________
-
Date ______________________________________
-
1. Maintenance Office
-
2. Laundry
-
3. Dumpster Room
-
4. JP North Utility Room
-
5. JP Common Area
-
6. Outside PT
-
7. PT Kitchenette
-
8. JP Dining Room
-
9. Outside Room 531
-
10. JP South Exit
-
11. EP Exit
-
12. Outside TCC Office
-
13. Daycare Exit
-
14. Unit 1 Common Area
-
15. Unit 1 Penthouse
-
16. Unit 2 Common Area
-
17. Unit 2 Penthouse
-
18. HFC South
-
19. HFC West
-
20. HFC North
-
21. MH New Dining Room
-
22. Unit 3 Common Area
-
23. Unit 3 Penthouse
-
24. JH Nurses Station
-
25. JH Hallway
-
26. Beauty Shop
-
27. Hospice Common Area
-
28. Hospice Mattress Room
-
29. Kitchen Dishroom
-
30. Kitchen Store Room
-
31. Boiler Room Entrance
-
32. Boiler Room








