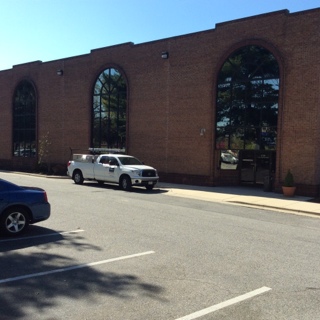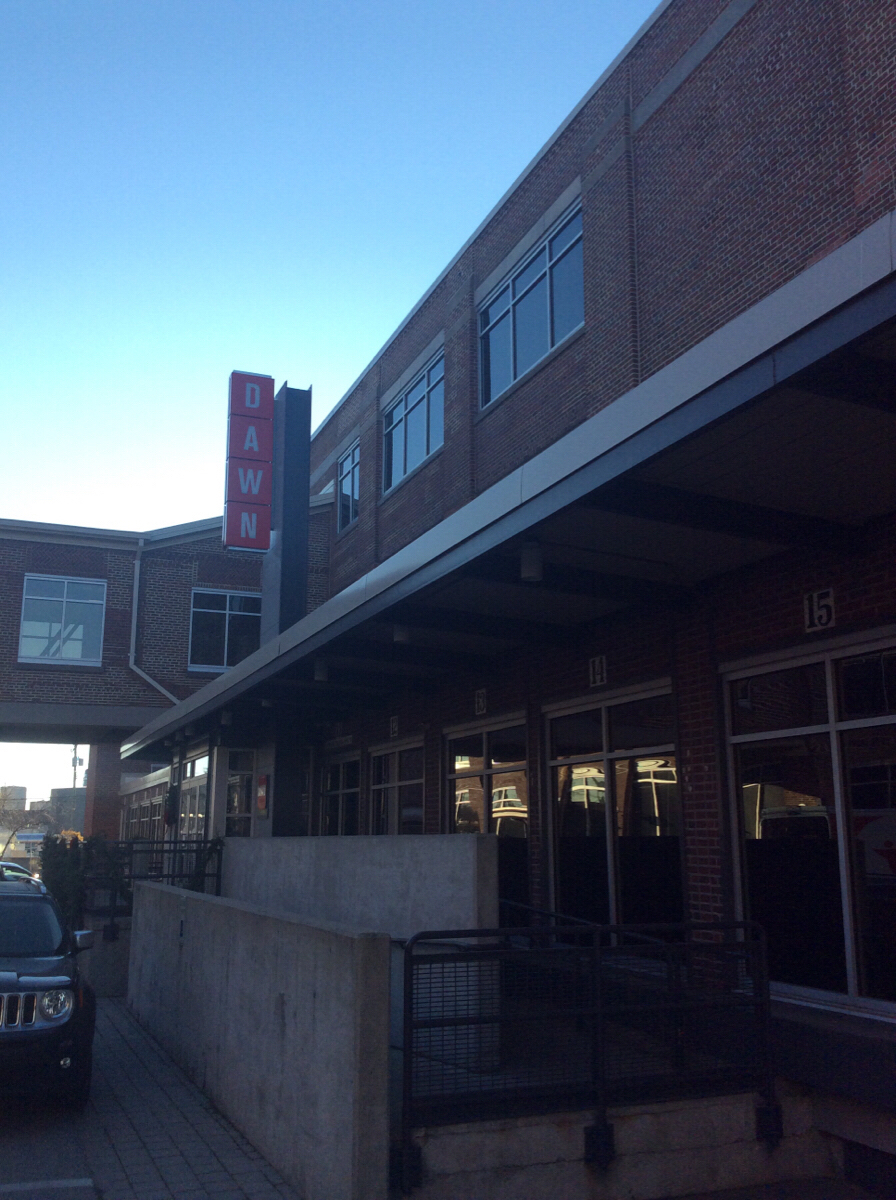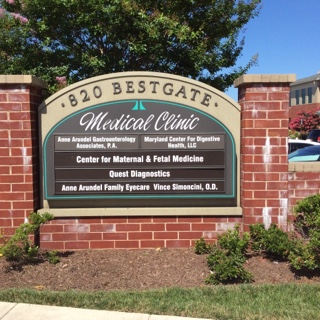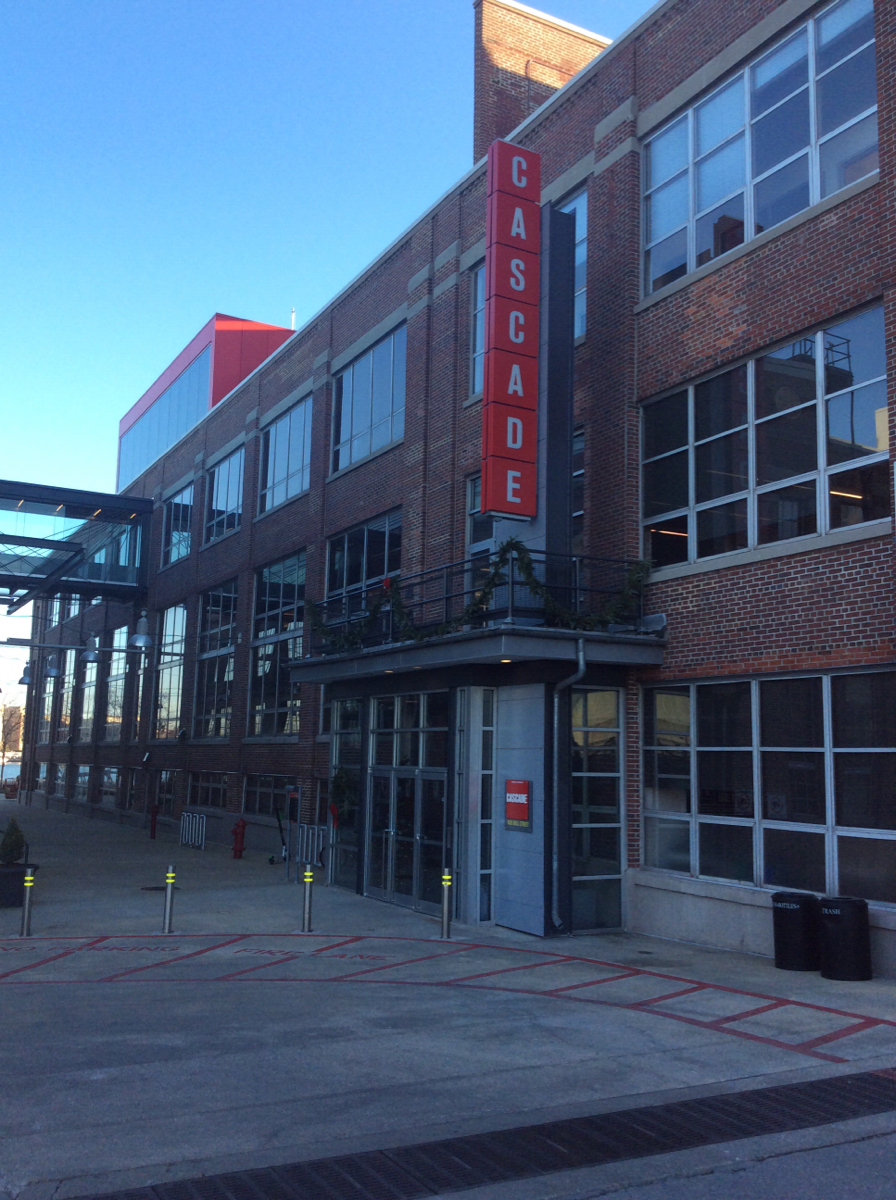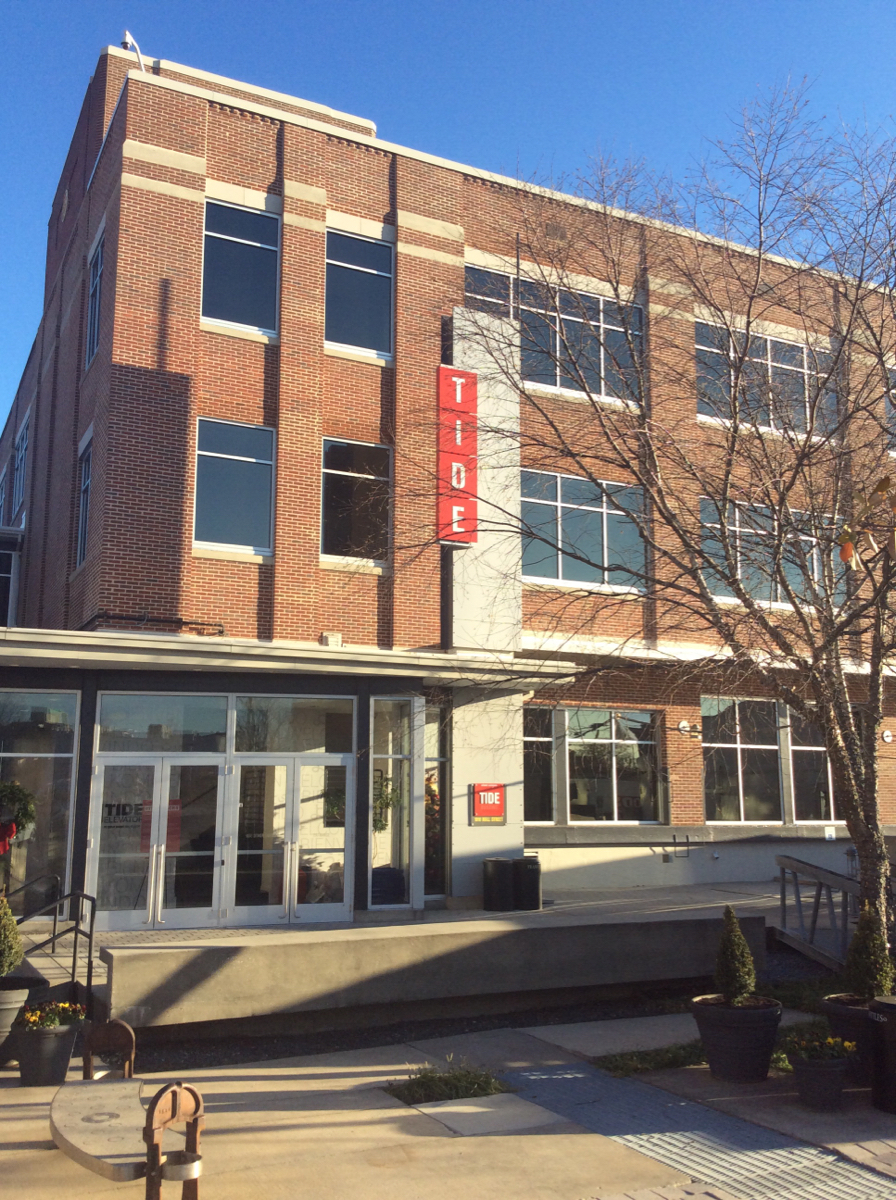Information
-
Document No.
-
Audit Title
-
Client / Site
-
Conducted on
-
Prepared by
-
Location
-
Personnel
1st floor extinguishers
-
Elevator machine room
-
Near main lobby
-
Next to suite 102
-
End of hallway
1st floor exit/ emergency lights
-
Exit light over main entrance
-
Emergency light at front entrance
-
Exit light leading to side exit door
-
Exit light over side exit door
-
Emergency light between 1st/2nd floor front steps
-
Exit light near directory/ beginning of main hallway
-
Emergency light near suite 102
-
Exit light at end of hallway
-
Exit light over exit door end of hallway
-
Emergency light in rear stairwell between 1st/2nd floor
Elevator phone
-
Elevator phone
2nd floor fire extinguisher
-
Front lobby near reception desk
-
Kitchen
-
Rear exit
2nd floor exit/ emergency lights
-
Emergency light outside of elevator
-
Exit light outside of elevator
-
Exit light Inside suite 200 over front door
-
Emergency light near front reception desk
-
Exit light near near fire alarm panel
-
Emergency light on the wall closest to mayo rd.
-
Exit light near conference room
-
Emergency light near conference room
-
Exit light near men's bathroom
-
Emergency light near men's bathroom
-
Exit light from men's bathroom to leading to front lobby
-
Emergency light from men's bathroom to leading to front lobby
-
Emergency light near chuck paggioli's office
-
Emergency light in back cubicle section
-
Exit light over Dorothy Wilkes office
-
Emergency light on rear column next to electrical panels
-
Exit light in rear of space over electrical panel
-
Exit light over rear exit door
Fire alarm panels
-
1st floor panel
-
2nd floor panel
