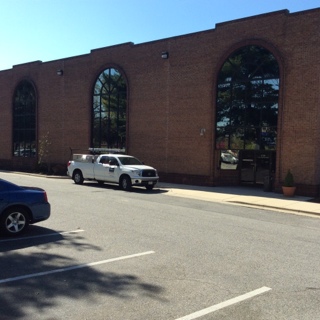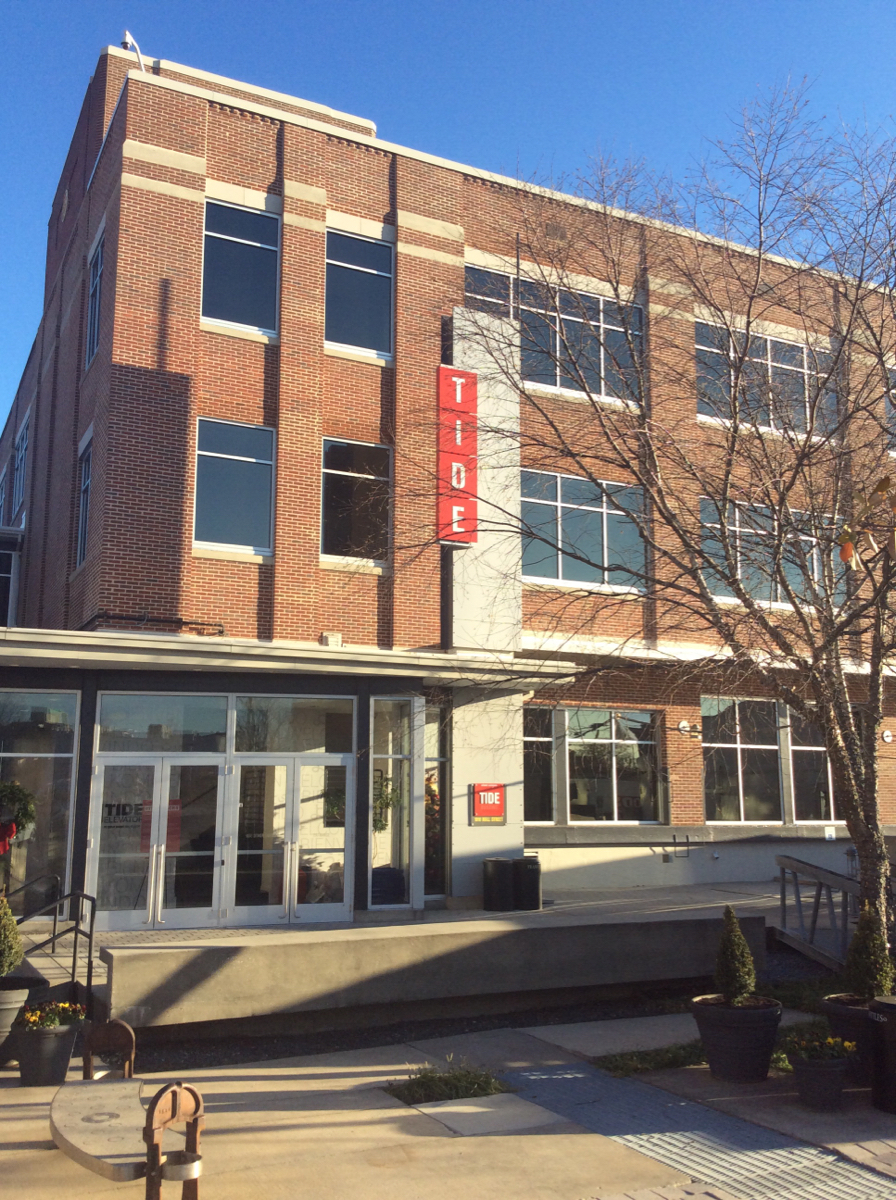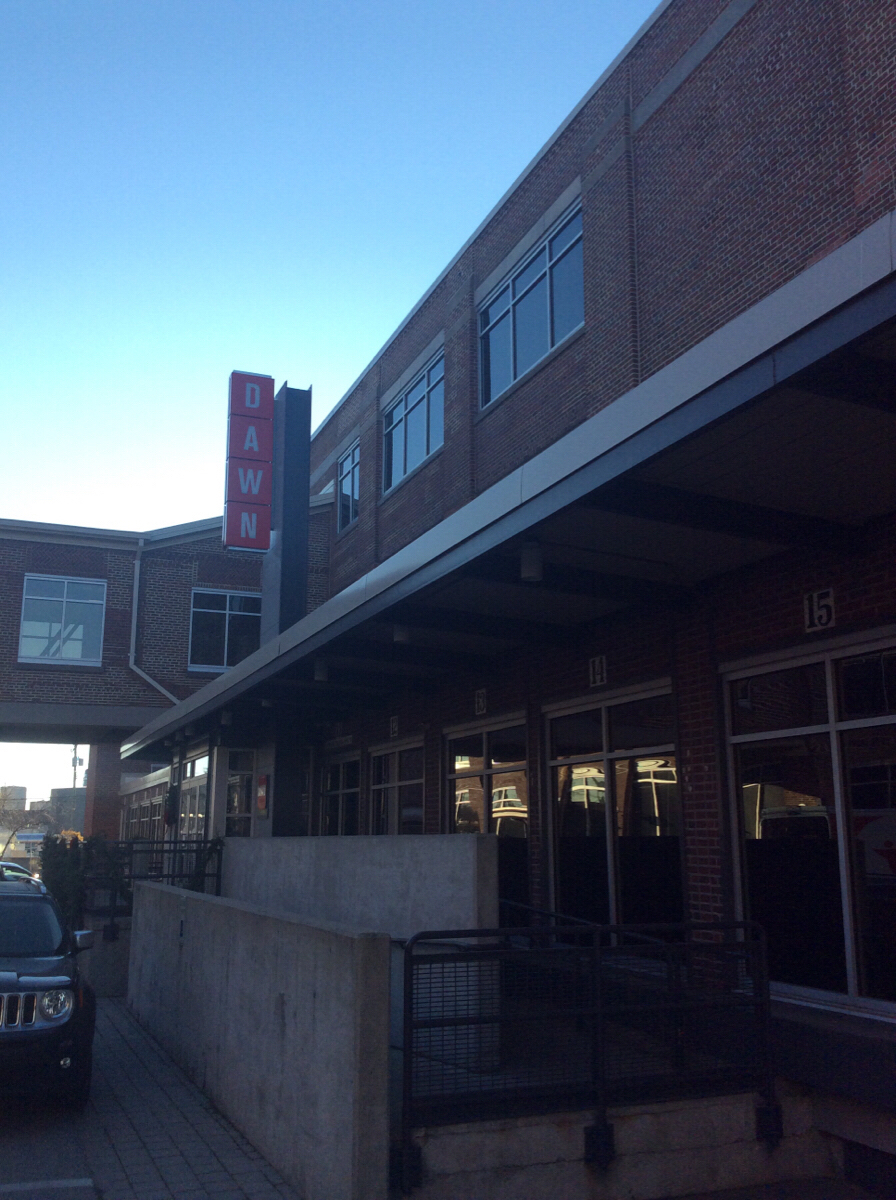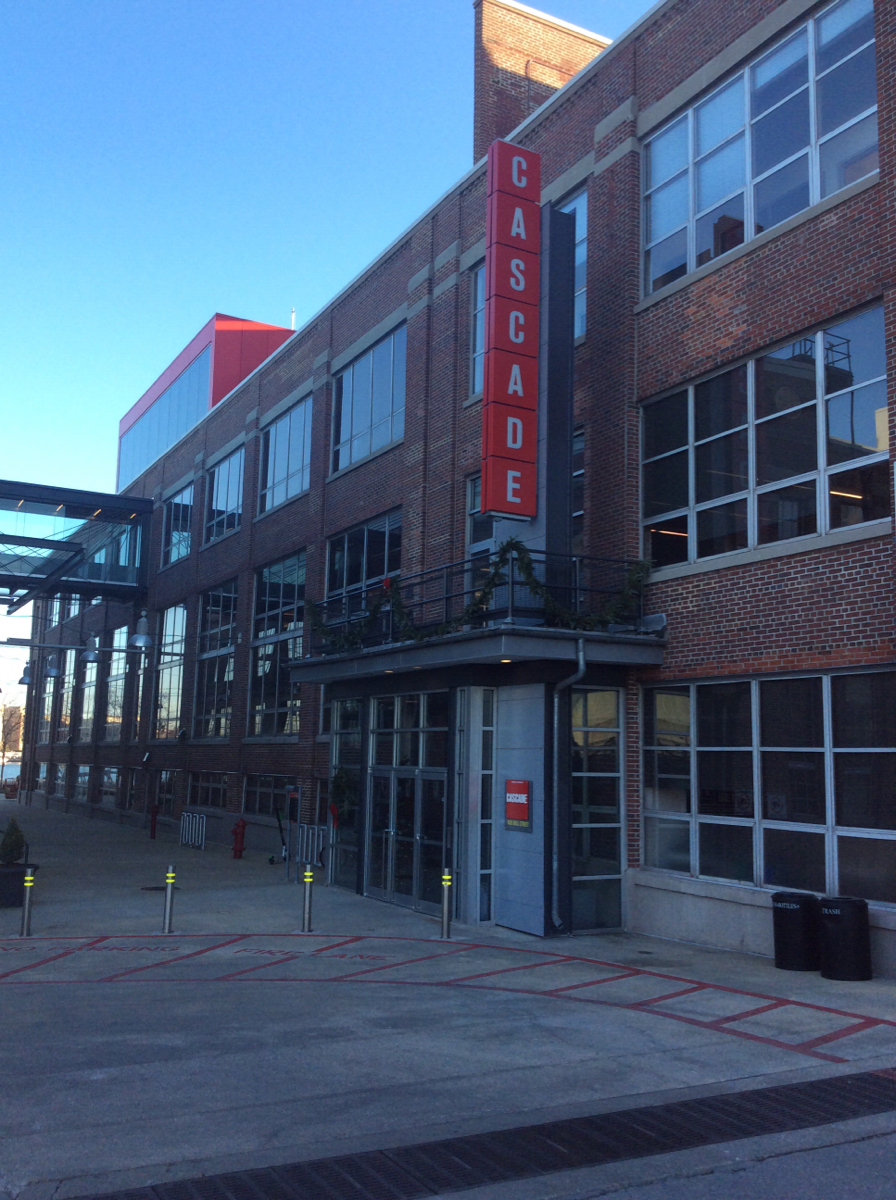Information
-
Document No.
-
Audit Title
-
Client / Site
-
Conducted on
-
Prepared by
-
Location
-
Personnel
Functional testing of emergency/exit lighting is conducted during a monthly inspection for not less than 30 seconds, except as otherwise permitted per NFPA 101 7.9.3.1(2) Inspection of fire extinguisher includes checking that pin is still in place, seal isn’t broken, inspection tag isn’t past due, and tag is dated and signed by auditor.
1st floor extinguishers
-
Elevator machine room
-
Near main lobby
-
Next to suite 102
-
End of hallway
1st floor exit/ emergency lights
-
Exit light over main entrance
-
Emergency light at front entrance
-
Exit light leading to side exit door
-
Exit light over side exit door
-
Emergency light in electrical room
-
Emergency light between 1st/2nd floor front steps
-
Exit light near directory/ beginning of main hallway
-
Emergency light near suite 102
-
Exit light over exit door end of hallway
-
Exit light at end of hallway
-
Emergency light in rear stairwell between 1st/2nd floor
Elevator phone
-
Elevator phone-test to ensure monitoring company answers and gives location
2nd floor fire extinguisher
-
Front lobby near reception desk
-
Kitchen
-
Rear exit
2nd floor exit/ emergency lights
-
Emergency light outside of elevator
-
Exit light outside of elevator
-
Exit light Inside suite 200 over front door
-
Emergency light near front reception desk
-
Exit light near near fire alarm panel
-
Emergency light on the wall closest to mayo rd.
-
Exit light near conference room
-
Emergency light near conference room
-
Exit light near men's bathroom
-
Emergency light near men's bathroom
-
Exit light from men's bathroom to leading to front lobby
-
Emergency light from men's bathroom to leading to front lobby
-
Emergency light outside second office past restrooms
-
Emergency light in back cubicle section
-
Exit light over Last office on left in hallway
-
Emergency light on rear column next to electrical panels
-
Exit light in rear of space over electrical panel
-
Exit light over rear exit door
Fire alarm panels
-
2nd floor panel
Inspection to identify all fire hazards, obstacles in a evacuation route, and other in safe conditions.
-
Clear of all fire hazards, obstacles and he evacuation routes and other unsafe conditions












