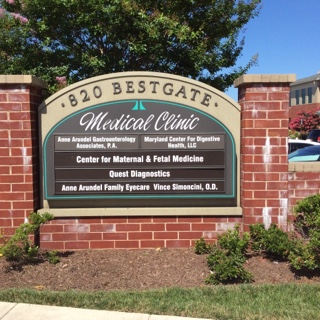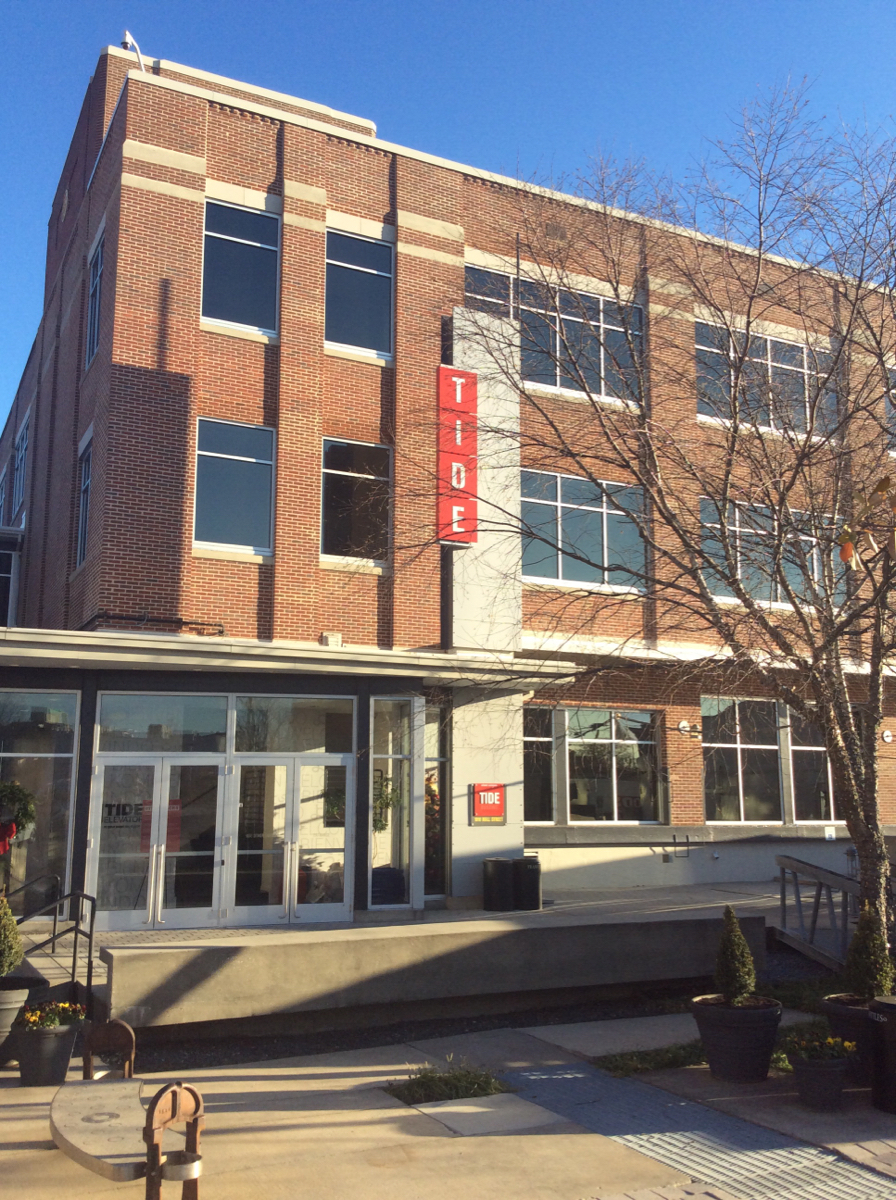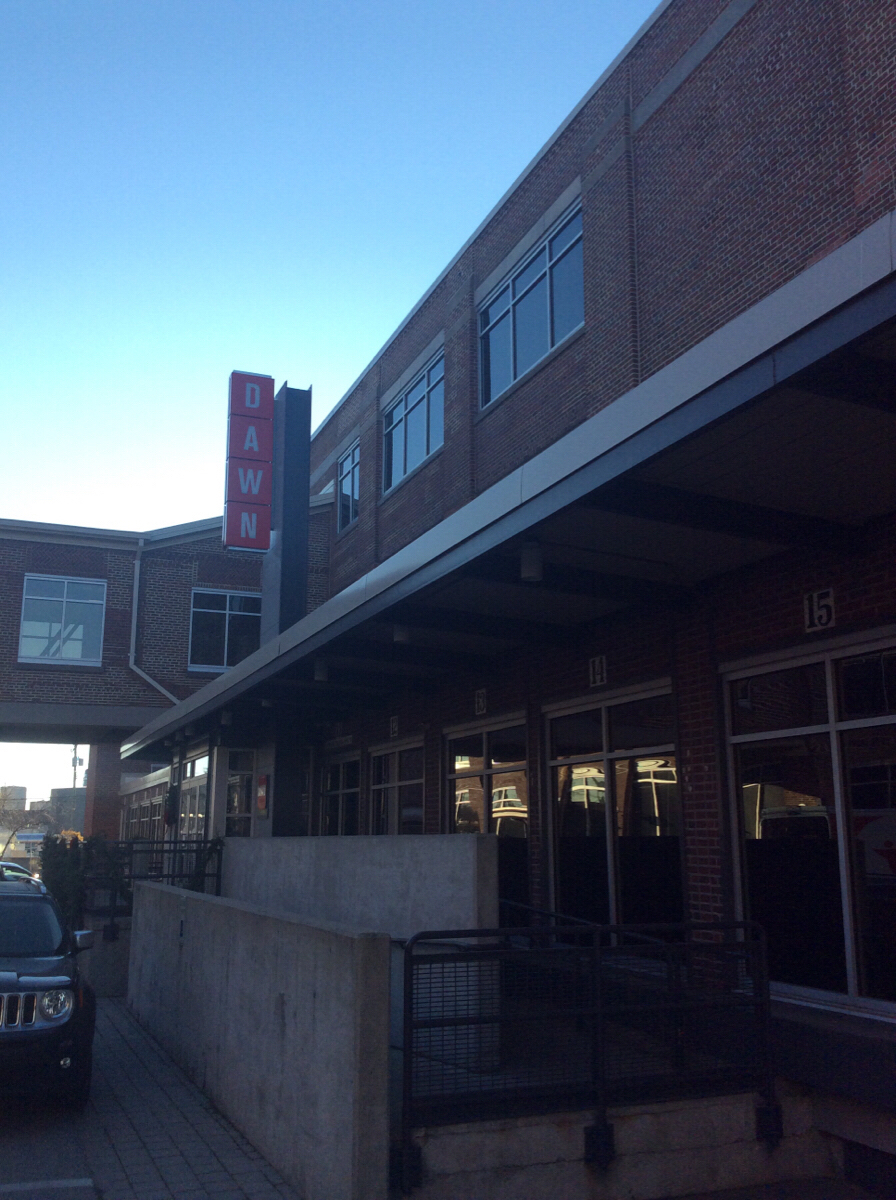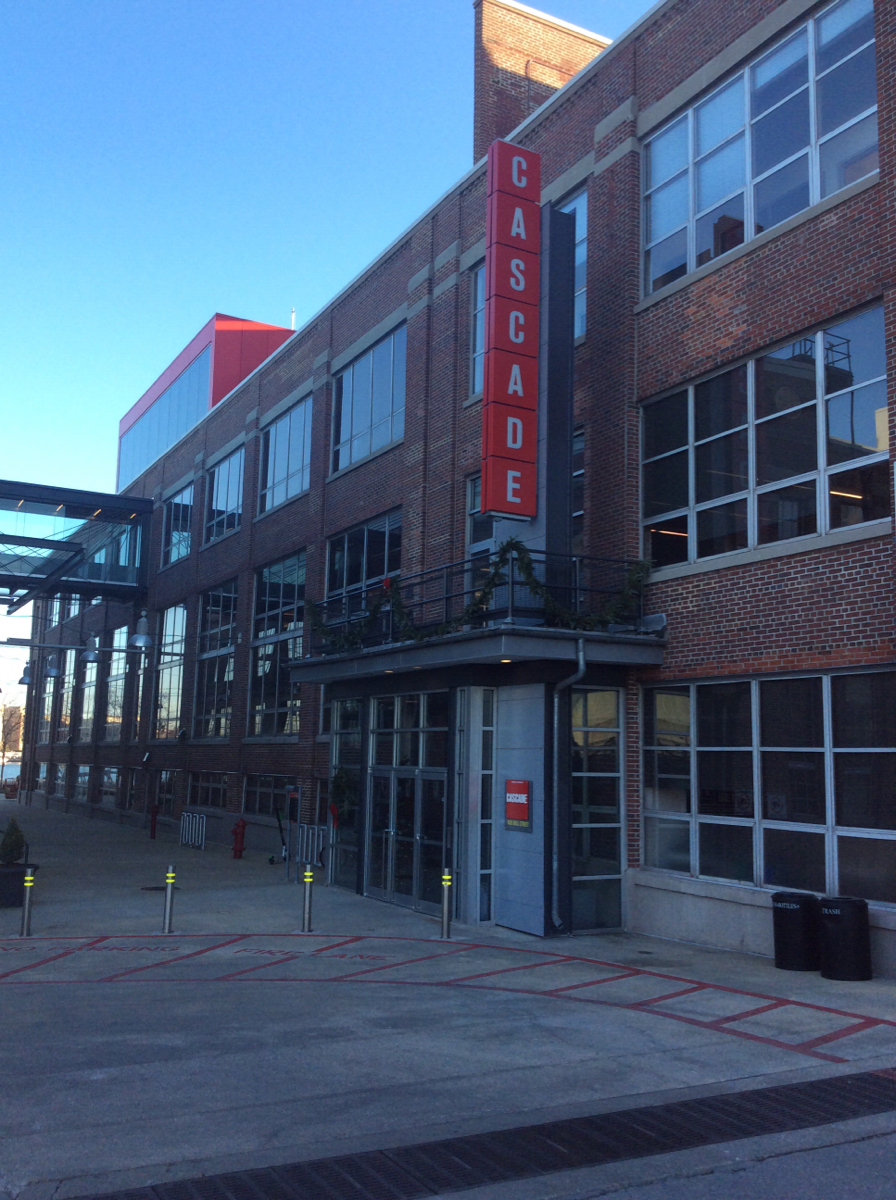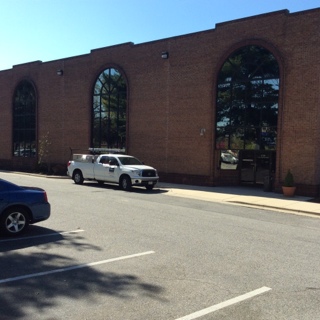Information
-
Add location
-
Document No.
-
Audit Title
-
Client / Site
-
Conducted on
-
Prepared by
-
Location
-
Personnel
-
Add signature
Functional testing of emergency/exit lighting is conducted during a monthly inspection for not less than 30 seconds, except as otherwise permitted per NFPA 101 7.9.3.1(2) Inspection of fire extinguisher includes checking that pin is still in place, seal isn’t broken, inspection tag isn’t past due, and tag is dated and signed by auditor.
2nd floor common area hallway
-
10 emergency lights
-
11 exit lights
-
3 fire extinguishers
Suite 2A AAGA
Greeter area
-
1 emergency light
-
Exit light over door
Waiting room
-
Exit light over door
-
2 Emergency lights
Patient care area
-
7 emergency lights
-
5 exit lights
-
3 fire extinguishers
Physicians hall
-
4 emergency lights
-
3 exit signs
-
2 fire extinguishers
Suite 2b administration offices
-
6 exit lights
-
1 fire extinguisher
-
emergency light front entrance
-
Emergency light rear entrance
Suite 2c Center for maternal and fetal medicine
Waiting room
-
2 exit/emergency lights
-
1 fire extinguisher
Patient hallway
-
Emergency light behind front desk
-
2 emergency/exit combos
-
2 extinguishers in hallway
-
Extinguisher in kitchen
Suite 2d center for maternal and fetal medicine
Waiting area
-
Fire extinguisher
-
Exit/ emergency combo
2d Hallway
-
3 emergency /exit combos
-
Exit light end of hallway
-
2 emergency lights
-
2 fire extinguishers
1st floor common area
-
3 exit lights
-
8 emergency lights
-
1 fire extinguisher
Freight elevator area 1st floor
-
Exit light
Suite 1A Maryland Center for Digestive Health
Lobby
-
2 emergency lights
-
1 exit light
Waiting area
-
3 exit lights
-
1 fire extinguisher
-
5 emergency lights
Procedure area
-
Emergency light
-
Emergency light
-
Emergency light
Suite 1B vacant space
-
2 emergency lights
-
1 exit light
Suite 1C anne arundel family eye care
-
2 exit lights
-
2 emergency lights
-
1 fire extinguisher
Corridor before entering Suite 1D
-
Fire extinguisher
-
Exit light
Suite 1D quest diagnostics
-
Emergency light
Lobby
-
Exit light
-
Emergency light
-
Fire extinguisher (serviced by fireline)
Patient area hallway
-
Fire extinguisher (serviced by fireline)
-
2 emergency lights
-
Exit light
Ground level common area hallway
-
8 exit lights
-
2 fire extinguishers
-
8 emergency lights
Ground level Employee locker room
-
2 exit lights
-
1 fire extinguisher
-
3emergency light
Employees garage
-
2 exit lights
-
2 emergency lights
Ground level delivery entrance
-
Exit light
-
Emergency light
Ground level main electric/ mechanical room
-
Fire extinguisher
-
3 emergency lights
Ground level elevator machine room for passenger elevator
-
Fire extinguisher
Ground level elevator machine room for freight elevator
-
Fire extinguisher
Ground level administrative records storage room
-
Fire extinguisher
Ground level communications office
-
Emergency light
Inspection to identify all fire hazards, obstacles in evacuation routes, and other unsafe conditions
-
Clear of all fire hazards, obstacles in evacuation routes, and other unsafe conditions
