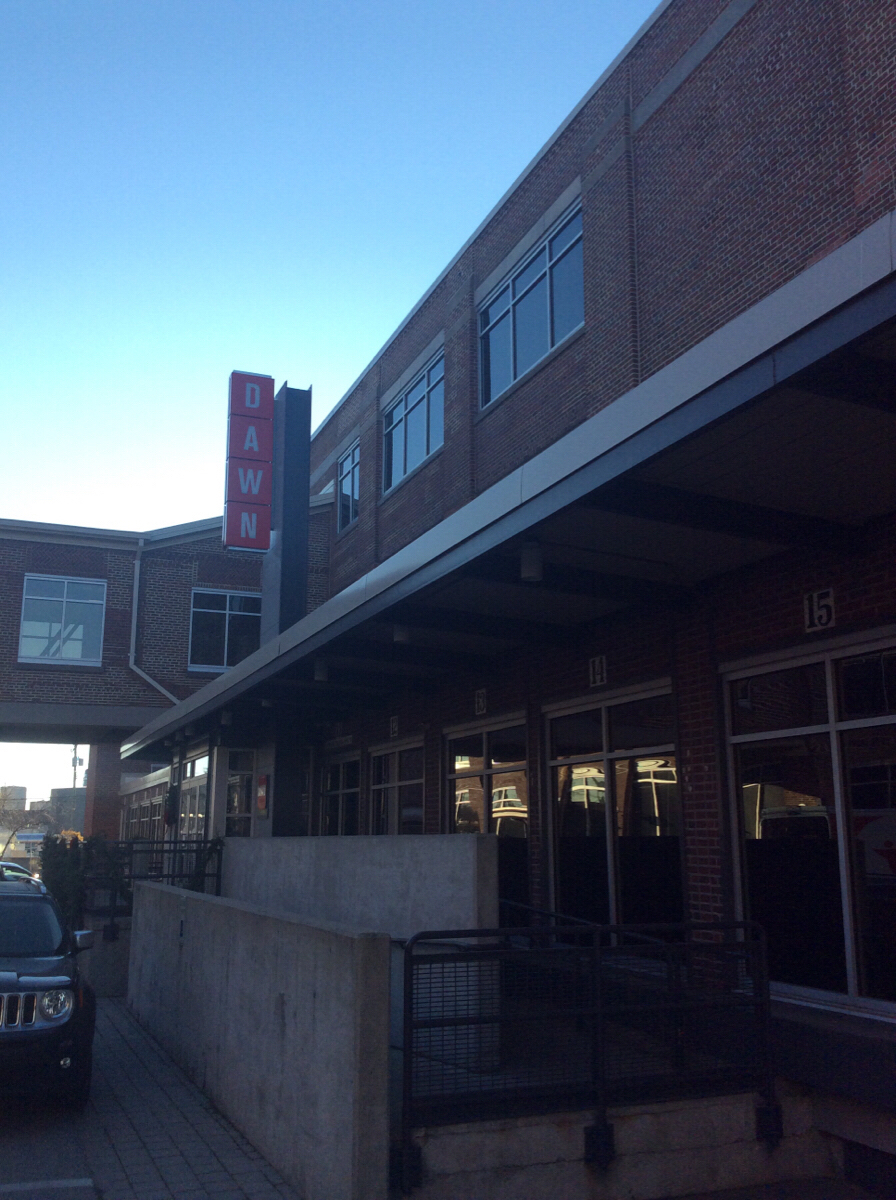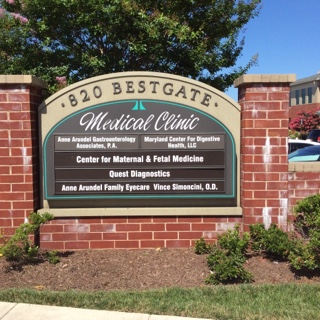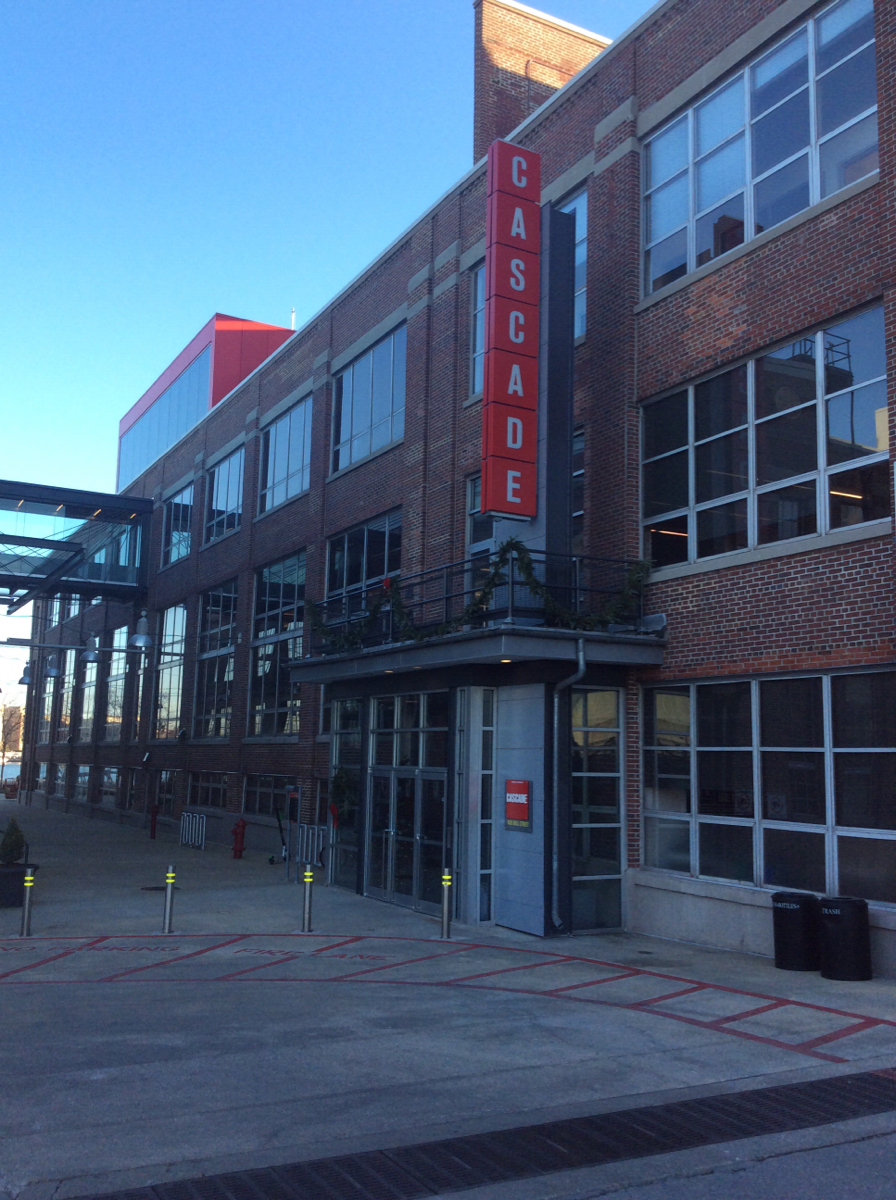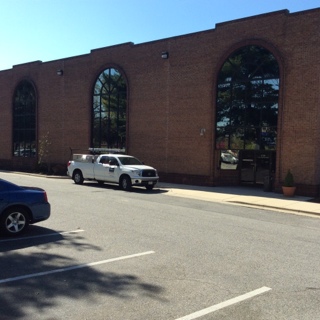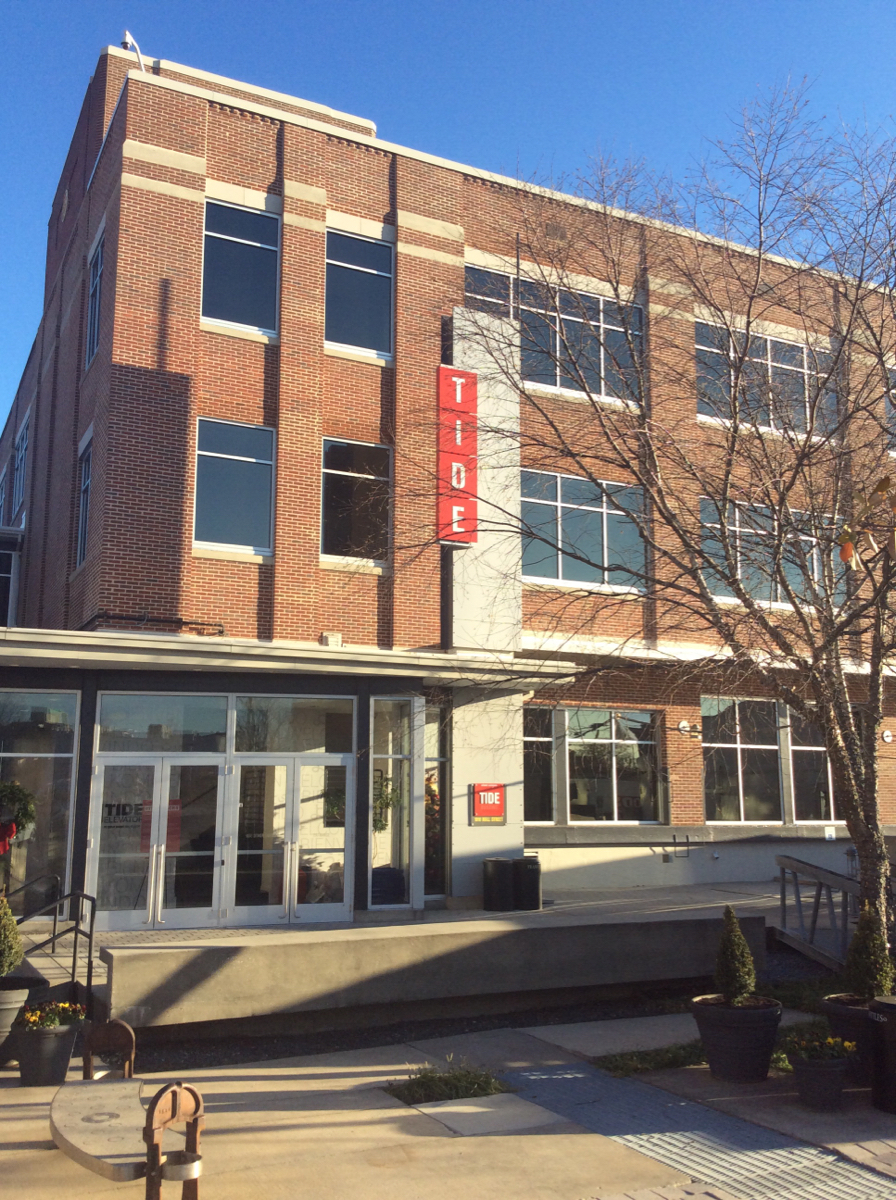Information
-
Document No.
-
Aiello fire life safety inspection
-
Client / Site
-
Conducted on
-
Prepared by Joshua Farmer
-
Location
-
Add signature
-
Personnel
Lower level fire extinguishers
-
East hall
-
West hall
-
In front of elevator
-
Elevator room
-
Electric room
-
Janitors closet
2nd floor fire extinguishers
-
Main hallway east
-
Main hallway west
3rd floor fire extinguishers
-
Main hallway east
-
Main hallway west
100B breast center fire extinguishers
-
Resource center
-
Front office area
-
Lab
-
Rear entrance
100B exit and emergency lights
-
Exit sign over front left entrance
-
Exit light over inner left entrance door
-
Emergency light near front left entrance in lobby
-
Exit light over front right entrance door
-
Exit light inside of interior right exit door
-
Exit light in middle of lobby
-
Emergency light near front right entrance in lobby
-
Exit light in resource center
-
Emergency light in resource center
-
Exit light through door on right side going towards exam rooms
-
Exit light outside of lab at the T in hallway
-
Emergency light outside of lab
-
Exit light over exam rm 3
-
Emergency light near exam room 6
-
Exit light in middle hallway near exam rm 6
-
Exit light in middle hallway going to lobby
-
Exit light in left hallway near patients restroom
-
Exit light at rear exit into building
-
Exit light in left hallway going to front lobby
Lower level exit/ emergency lights
-
Exit light Over outside door
-
Emergency light center of hallway
-
Exit light over door To entrance
-
Exit light over door to 100b hall
-
Hall to 100b emergency light
-
Hall to 100b exit light
-
Hall to outside emergency light
-
To outside
1st floor emergency/ exit lights
-
Emergency light in lobby
2nd floor emergency/ exit lights
-
Exit light hall to elevator
-
Hall by 206 emergency light
-
Hall by 204 exit light
-
Hall by 200 emergency light
-
-
Hall by 200 exit light
3rd floor exit/emergency lights
-
Hall by elevator exit light
-
Hall by 304 emergency light
-
Hall by 306 exit light
-
Hall by com. Closet emergency light
-
Hall by 312exit light
Stairwell emergency lights
-
3rd floor north
-
3rd floor south
-
2nd floor north
-
2nd floor south
-
1st floor north
-
1st floor south
Elevator phones
-
Elevator 1
-
Elevator 2






