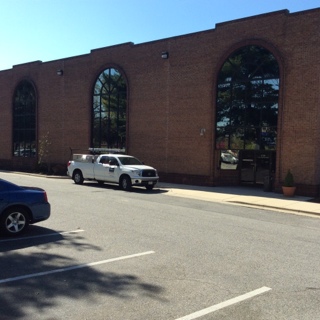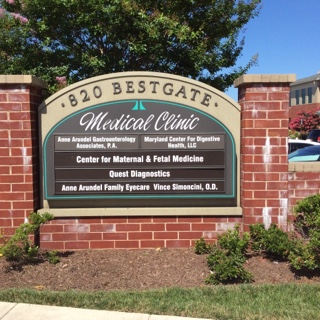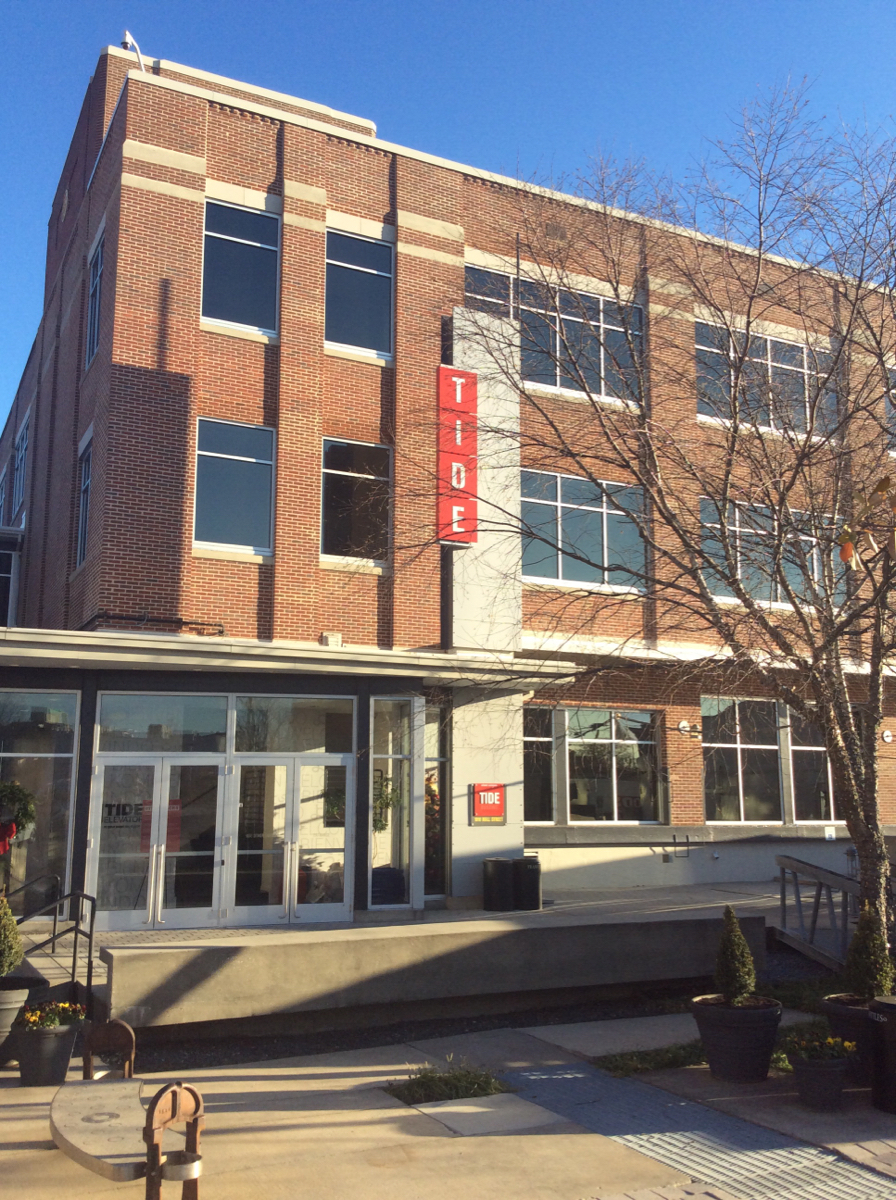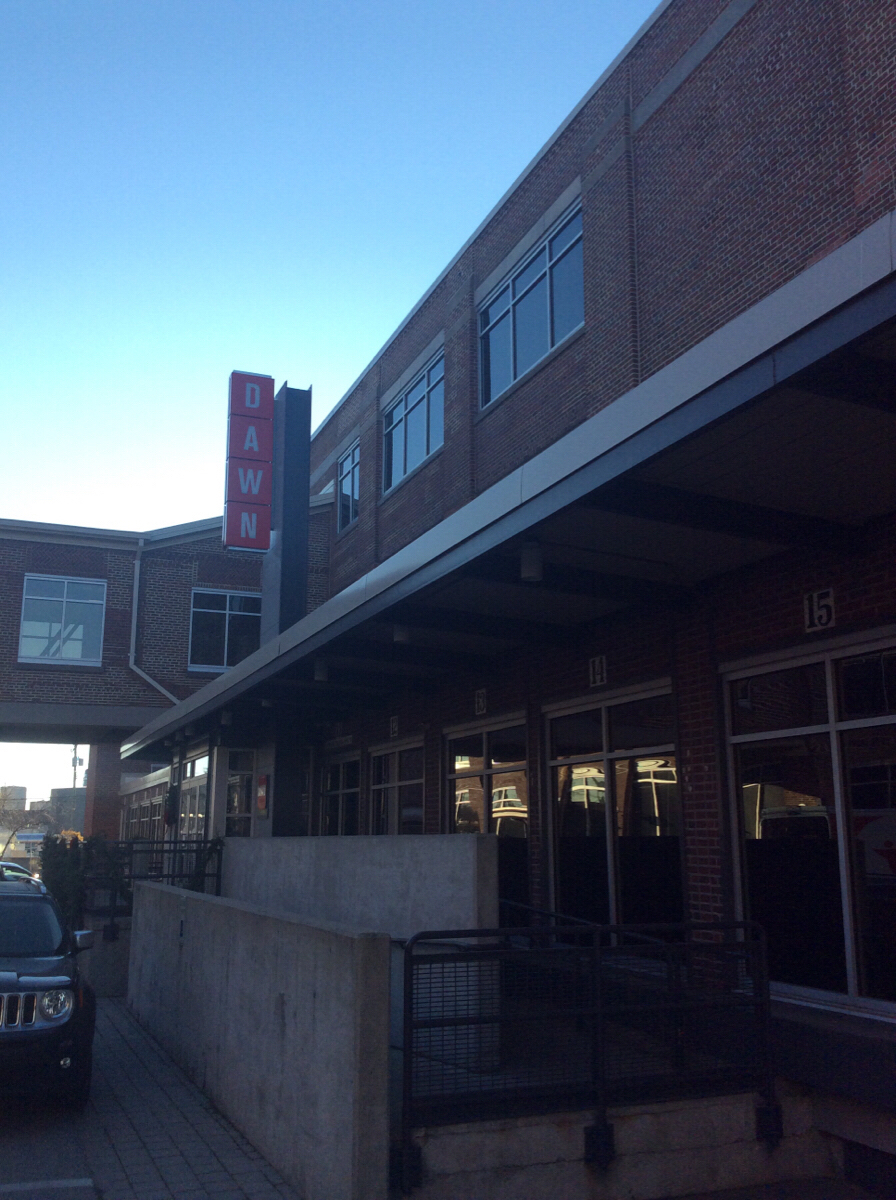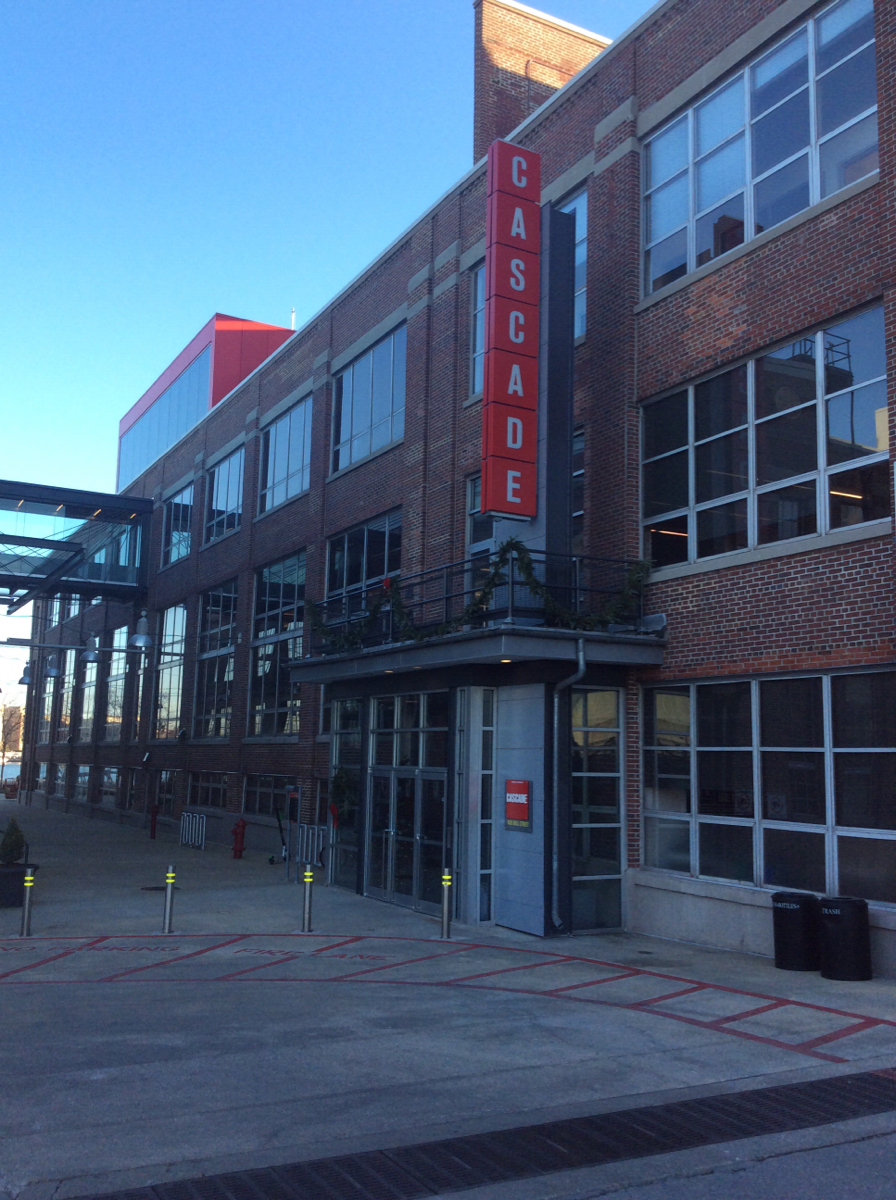Information
-
Document No.
-
Aiello fire life safety inspection
-
Client / Site
-
Conducted on
-
Prepared by Joshua Farmer
-
Location
-
Add signature
-
Personnel
Functional testing of emergency/exit lighting is conducted during a monthly inspection for not less than 30 seconds, except as otherwise permitted per NFPA 101 7.9.3.1(2) Inspection of fire extinguisher includes checking that pin is still in place, seal isn’t broken, inspection tag isn’t past due, and tag is dated and signed by auditor.
Lower level fire extinguishers
-
East hall
-
West hall
-
In front of elevator
-
Elevator machine room
-
Electric room
-
Janitors closet
2nd floor fire extinguishers
-
Main hallway east
-
Main hallway west
3rd floor fire extinguishers
-
Main hallway east
-
Main hallway west
100B breast center fire extinguishers
-
Resource center
-
Front office area
-
Lab
-
Rear entrance
100B exit and emergency lights
-
Exit sign over front left entrance
-
Exit light over inner left entrance door
-
Emergency light near front left entrance in lobby
-
Exit light over front right entrance door
-
Exit light inside of interior right exit door
-
Exit light in middle of lobby
-
Emergency light near front right entrance in lobby
-
Exit light in resource center
-
Emergency light in resource center
-
Exit light through door on right side going towards exam rooms
-
Exit light outside of lab at the T in hallway
-
Emergency light outside of lab
-
Exit light over exam rm 3
-
Emergency light near exam room 6
-
Exit light in middle hallway near exam rm 6
-
Exit light in middle hallway going to lobby
-
Exit light in left hallway near patients restroom
-
Exit light at rear exit into building
-
Exit light in left hallway going to front lobby
Lower level exit/ emergency lights
-
Exit light Over outside door
-
Emergency light center of hallway
-
Exit light over door to 100b hall
-
Exit light over door To entrance
-
Hall to 100b emergency light
-
Hall to 100b exit light
-
Hall to outside emergency light
-
To outside
1st floor emergency/ exit lights
-
Emergency light in lobby
2nd floor emergency/ exit lights
-
Exit light hall to elevator
-
Hall by 206 emergency light
-
Hall by 204 exit light
-
Hall by 200 emergency light
-
Hall by 200 exit light
3rd floor exit/emergency lights
-
Hall by elevator exit light
-
Hall by 304 emergency light
-
Hall by 306 exit light
-
Hall by com. Closet emergency light
-
Hall by 312exit light
Suite 308
-
Exit light over door
-
Exit light in main hallway
-
Extinguisher in main hallway
-
Emergency light in middle of hallway
-
Exit light in middle hallway
Suite 312
-
Exit light over door
-
Extinguisher next to door
-
Emergency light in lobby
-
Emergency light in hall straight ahead
-
Exit light over MA station
-
Emergency light outside of exam rm 1
-
Emergency light outside exam rm 4
-
Exit light near exam rm 5
-
Exit light near exam rm 5 leading to lobby
-
Emergency light behind front desk next to kitchen
-
Exit light over rear door
-
Emergency light in rear hallway
-
Fire extinguisher in kitchen
Stairwell emergency lights
-
3rd floor north
-
3rd floor south
-
2nd floor north
-
-
2nd floor south
-
1st floor north
-
1st floor south
Elevator phones
-
Elevator 1- check to see that operator answers and gives location
-
Elevator 2- check to see that operator answers and gives location
Inspection to identify or fire hazards, obstacles in evacuation routes, and other unsafe conditions
-
Clear of all fire hazards, obstacles in evacuation routes, and other unsafe conditions






