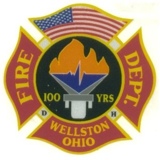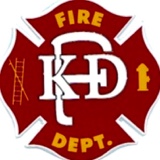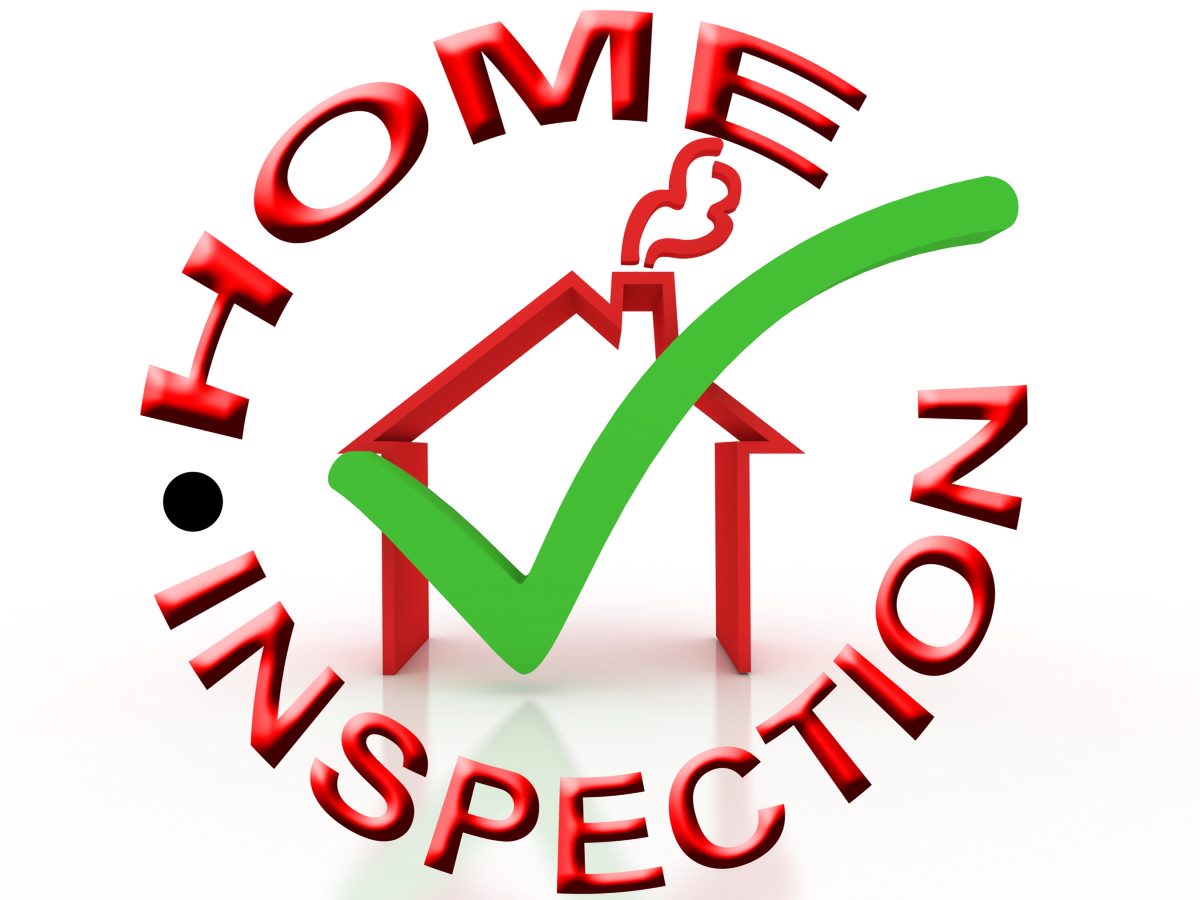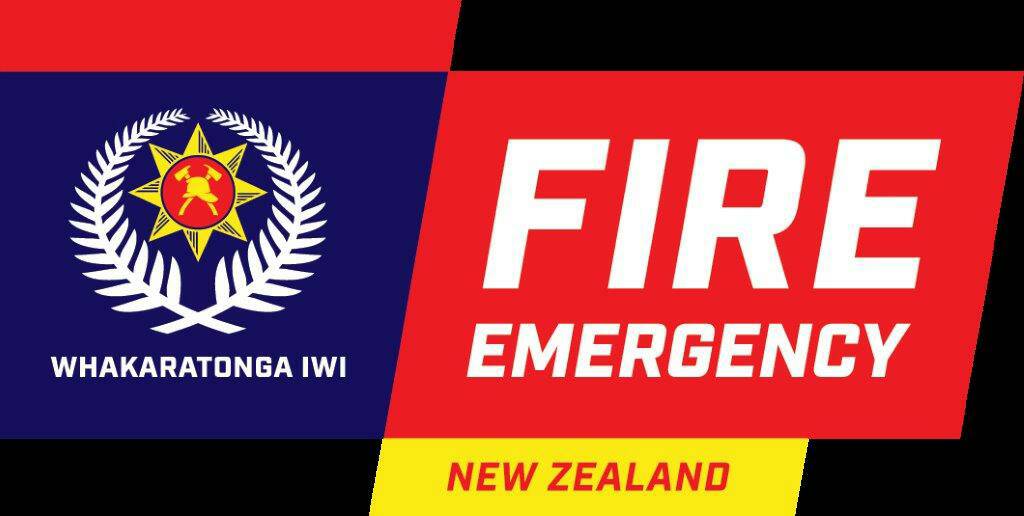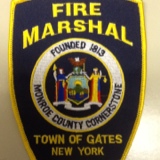Title Page
-
Date and time of Inspection
-
Site Name
-
Site Address
-
Site Contact Name
-
Site Contact Phone Number
-
Site Contact Email
-
Authorised Officer Name
-
Authorised Officer Registered Number
Building Occupancy Permit
-
The building’s Occupancy Permit is to be mounted in the main entrance to the building or in any other location as specified on the Occupancy Permit. (NOTE: post 1994 building only.)
Add an OP
-
Is the OP displayed correctly?
-
Location of OP
-
Photo of OP
Add Annual Essential Safety Measures report
-
Annual Essential Safety Measures report mounted in the main entrance of the building
-
Location of Annual Essential Safety Measures report
-
Photo of Annual Essential Safety Measures report
PART A – Essential Safety Measures
Paths of Travel to Exits
-
The Building Code of Australia (BCA) includes a requirement that paths of travel, or means of egress, must be of nominated size, have sufficient clearance, be unobstructed and be free of hazards and a minimum of 1 meter wide.
-
Are all Paths of Travel to Exits compliant and have a record of maintenance
-
Upload photo of Paths of Travel to Exits maintenance records
-
Notes
Non-compliant Path of Travel to Exit
-
Location
-
Issues identified with Path of Travel to Exit EG: Path of travel obstructed or not provided with 1M of clear space
-
Issues identified with Path of Travel to Exit
-
Upload Photo
Exit Doors
-
All exit doors must be fitted with complying door hardware that would enable the door to be opened with a single action downward motion. these doors must not have a locking mechanism that cant be overrideen by opening the internal door handle
-
Are all Exit doors compliant
-
Do all exit doors have a record of maintenance
-
Upload photo of Exit Door maintenance records
-
Notes
Non-compliant Exit Door
-
Door Location
-
Issues identified with Door EG: not fitted with complying door hardware or door was locked
-
Issues identified with Door
-
Upload photo
Fire Doors
-
Has the site got Fire Doors
-
All fire doors must not close automatically upon operation of the fire alarm. unless they are designed to be closed at all times. doors must close fully and seal shut to be deemed compliant and include the appropriate fire safety door signage
-
Are all Fire doors compliant
-
Do all fire doors have a record of maintenance
-
Upload photo of Fire Door maintenance records
-
Notes
Non-compliant Fire Door
-
Door Location
-
Issues identified with Door EG: does not close automatically upon operation of the fire alarm, Door held open, Door out of alignment and does not fully close, Door not signed correctly
-
Issues identified with Door
-
Upload Photo
Emergency Lighting
-
Has the site got Emergency Lighting
-
Emergency Lighting must illuminate upon pressing the test button on the light Emergency lights are installed at regular intervals around a building to illuminate the egress paths out of the building. The type of light, building shape and ceiling height will determine where they are required to be installed
-
Are all Emergency lights compliant
-
Do all Emergency lights have a record of maintenance
-
Upload photo of emergency lighting maintenance records
-
Notes
Non-compliant Emergency Light
-
Light Location
-
Issues identified with Emergency Light EG: Did not illuminate upon pressing the test button
-
Issues identified with Emergency Light
-
Upload Photo
Exit Signs
-
Has the Site got exit signs
-
Exit signs need to be clearly visible to the occupants of a building and illuminated at all times. They will be installed directly above exit doors, at the top of staircases and at any change of direction along the way to directing people along the “Egress path” escape route to a final exit or evacuation point. All exits and emergency lights must be tested twice yearly to ensure they illuminate via battery backup power for a duration that would allow occupants to exit a building safely in the case of a power outage Exit signs are required in all buildings over 300sqm
-
Are all Exit lights compliant
-
Do all Exit lights have a record of maintenance
-
Upload photo of exit sign maintenance records
-
Notes
Non-compliant Exit Signs
-
Sign Location
-
Issues identified with Emergency Light EG: Did not illuminate upon pressing the test button, incorrect sign displayed, Sign not visible from 50M
-
Issues identified with Emergency Light
-
Upload Photo
Fire Sprinkler System
-
Has the site got a Fire Sprinkler System
-
Sprinkler heads must be provided with a minimum of 500mm clearance around them, easy access to the SCV, Spare sprinkler heads and block plan in SCV
-
Are all Fire Sprinkler Systems compliant
-
Do all Fire Sprinkler Systems have a record of maintenance
-
Upload photo of Fire Sprinkler System maintenance records
-
Notes
Non-compliant Fire Sprinkler System
-
Fire Sprinkler System location
-
Issues identified with Fire Sprinkler System EG: No block plan in SCV
-
Issues identified with Fire Sprinkler System
-
Upload Photo
Fire Alarm System (FDCIE/ASE)
-
Has the site got an FDCIE
-
Has the site got an ASE
-
Call ASE provider to check ASE conection
-
FDCIE should be clear of faults and isolations, Should have alarm zone plan and any other plans deemed necessary by FRV at the FDCIE. A locating light should be outside the closest external door to the FDCIE
-
Is the FDCIE/ASE's compliant
-
Do the FDCIE/ASE's have a record of maintenance
-
Upload photo of FDCIE/ASE record of maintenance
-
Notes
Non-compliant FDCIE/ASE
-
FDCIE/ASE Location
-
Issues identified with FDCIE/ASE EG: Missing Alarm plans, Falts or Isolations.
-
Issues identified with FDCIE/ASE
-
Upload Photo
Evacuation System (EWIS)
-
Has the site got an EWIS
-
Evacuation System (EWIS) should be in auto mode and married to the FDCIE, Zones should be labelled correctly
-
Is the EWIS compliant
-
Has the EWIS got record of maintenance
-
Upload photo of EWIS record of maintenance
-
Notes
Non-compliant EWIS
-
EWIS Location
-
Issues identified with EWIS EG: EWIS in manual mode or isolated, Zones not labelled
-
Issues identified with EWIS
-
Upload Photo
Mechanical Ventilation (Smoke control)
-
Has the site got Mechanical Ventilation (Smoke control)
-
Service logs should be provided Mechanical Ventilation (Smoke control) should operate on activation of a GFA
-
is the Mechanical Ventilation compliant
-
Has the Mechanical Ventilation got a record of maintenance
-
Upload photo of Mechanical Ventilation record of maintenance
-
Notes
Non-compliant Mechanical Ventilation (Smoke control)
-
Location
-
Issues identified
-
Upload Photo
Fire Hose Reels
-
Has the Site got Fire Hose Reels
-
Fire hose reels should be located in easily accessible and visible locations, and should be installed so that any part of the building can be reached with a hose length of 36 meters. FHR's should be tagged to indicate they had been maintained in accordance with the relevant Australian Standard
-
Are the FHR's compliant
-
Do all FHR's have a record of maintenance (Tag on all FHR's)
-
Uplode photo of service tag
-
Notes
Non-compliant FHR
-
FHR Location
-
Issues identified with FHR EG: Damaged hose, not serviced, no signage, not stowed correctly
-
Issues identified with FHR
-
Upload Photo
Fire Extinguishers
-
The AS 2444-2001 standard for portable fire extinguishers and fire blankets, which explains the selection and location details of extinguishers, must be strictly followed while installing fire extinguishers in buildings.
This standard also conveys fire extinguisher requirements for commercial buildings must be positioned at least 10 cm above the floor, but not at a height exceeding 1.2m. a fire extinguisher sign must be displayed above the fire extinguisher at 2m off the floor
All high-risk areas like kitchens, or a place with a high-concentration of appliances/equipment must have fire extinguishers in their vicinity. The common recommendation is – A fire extinguisher must be located within a 15m radius of every high-risk area. -
Are all the Extinguishers compliant
-
Upload a photo service tag
-
Is the type of extinguishers installed in the building appropriate for the risk of their location
-
Notes
Non-compliant Extinguishers
-
Extinguisher Location
-
Issues identified with Extinguisher EG: Damaged hose, not serviced, no signage, not stowed correctly, Discharged
-
Issues identified with Extinguisher
-
Upload Photo
Types of Extinguishers installed in the building
-
Water
-
DCP
-
CO2
-
Foam
-
Wet Chemical
-
vaporising Liquid
-
Fire Blankets
Fire Hydrant System
-
Has the site got a hydrant system
-
For installations, the general rule is that buildings with floor areas greater than 500 square metres require a fire hydrant system. Additionally, fire hose reels must be installed adjacent to fire hydrants. These hydrants should be easily accessible, and a fire hydrant block plan must be prominently displayed near each hydrant, providing necessary information like flow rates.
Testing includes a six-monthly inspection for wear and tear, a 12-monthly inspection including an annual flow test to gauge the system's efficiency, and a more comprehensive 5-yearly booster flow test.
Maintenance involves checking for component damage, replacing worn-out or broken parts, and monitoring water quality to ensure the system's efficiency is not compromised.
Hydrants must be provided with compliant fittings and provided with appropriate vehicle protection.
The booster assembly must be provided with a block plan and maximum and working pressure signage. -
Are all hydrants compliant and have a record of maintenance
-
Upload photo of Fire hydrant maintenance records
-
Has the site got a booster
-
Has the Booster got an up to date block plan
-
Upload photo of block plan
-
Has the booster got maximum and working pressure signage that matches the block plan
-
Notes
Non-compliant Hydrant/Booster
-
Hydrant Location
-
Issues identified with hydrant EG: No block plan in booster, no vehicle protection, incorrect fittings
-
Issues identified with hydrant E
-
Upload Photo
PART B – General Fire Safety
-
During the inspection the following general fire safety matters were identified
General Fire Safety issue identified
-
Issue
-
Upload photo







