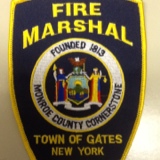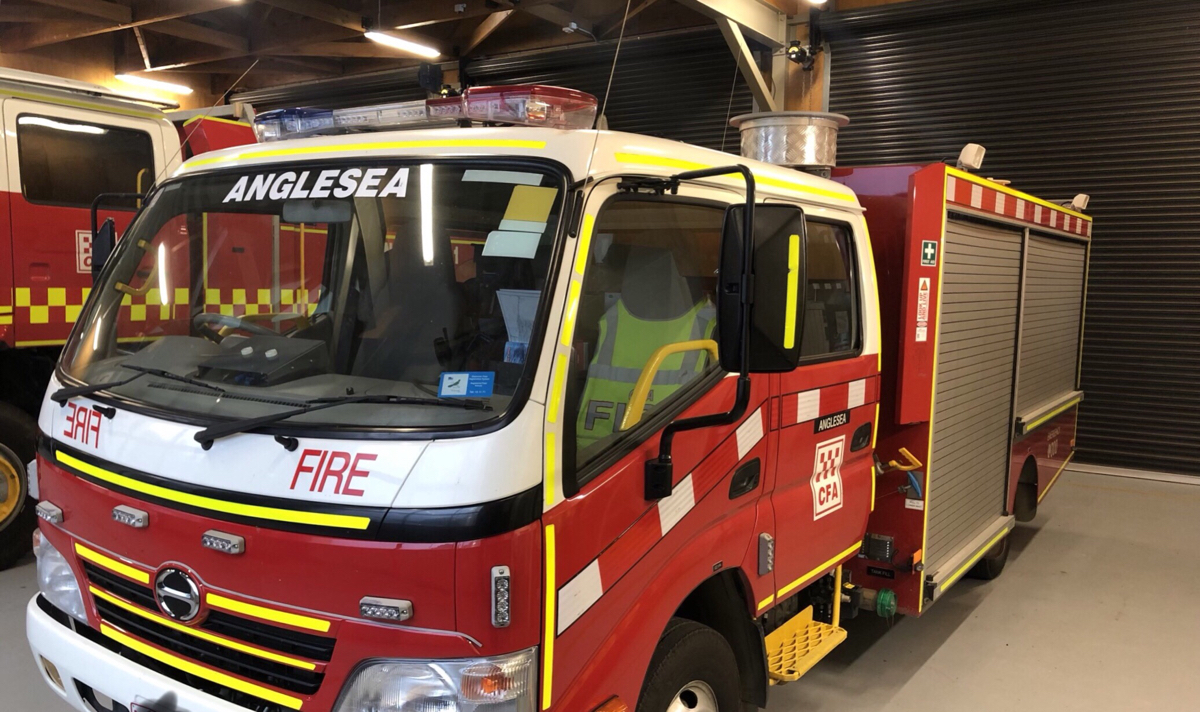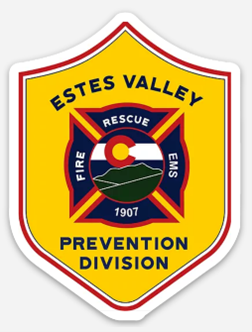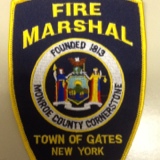Information
-
Document No.
-
Business Name
-
Address & Phone Number
-
Conducted on
-
Prepared by
-
Personnel
Contact/Building Rep name-Email(for report) and phone number
-
Emergency contacts and cell #'s
Construction Type
Occupancy Class
-
- Assembly
- Business
- Educational
- Factory
- High Hazard
- Institutional
- Mercantile
- Residential
- Storage
- Utility or Other
Emergency and Exit lighting
-
Emergency Lighting operational?
-
Annual testing of the emergency lighting completed and documented?
-
Exit Signs illuminated and visible
Means of Egress
-
No combustible storage in exit ways
-
Exit ways unobstructed
-
Aisle width compliant?
-
Exterior exits accessible ?
-
Door hardware compliant
-
Exits free from snow and ice buildup
-
Exit ways properly lit?
-
Exit doors easily opened from inside and self close and latch
-
Fire door tags in place on door and door frame and legible
Electrical Systems
-
Extension Cords temporary use only
-
Exposed wiring prohibited
-
Open junction boxes prohibited
-
No Wiring and equipment unsecured
-
Main shut offs not accessible, 36" in front of panels and shut offs required
Heating systems
-
Heat producing device/appliance not defective
-
Air supply for combustion and ventilation sufficient
-
Safety devices in place and operable
-
Combustibles not within 18" of heat producing appliances/devices
Fire Safety Safeguards
-
Interior combustible waste not excessive
-
Location of dumpsters in proximity to the building
-
Exit ways free from combustible waste?
Fire Protection Equipment
-
Fire hydrants have a 3' clearance
-
Private Hydrant Inspection report
-
Sprinkler Systems<br>
-
Inspection reports available and done in required time frame
-
Storage at least 18" below sprinkler heads
-
Sprinkler heads free of dust loading and debris
-
Sprinkler valves and riser accessible?
-
Adequate number of spare heads and a wrench in box?
-
Fire department connection visible and not blocked by vegetation or other objects
-
FDC caps in place
-
Kitchen suppression systems
-
Semi-annual inspection done
-
Hood, filters and surrounding areas free of grease buildup
-
Class "K" extinguisher available
-
Fire Alarm System
-
Annual inspection report available and no deficiencies noted
-
All devices in place and free from obstructions
-
Portable Fire Extinguishers
-
Annual inspection complete and extinguisher tagged
-
Extinguisher sealed and in proper pressure range
-
Extinguishers visible and not obstructed
-
Extinguishers are the proper type for hazards present
-
Fire pumps
-
Test paperwork available
-
Is the pump room free from storage?
-
No signs of fluid leaks or other deficiencies during a visual inspection
Hazardous Materials
-
Compressed gas tanks stored properly and secured to protect them from tipping over
-
Stored in approved containers or cabinets
-
MSDS paperwork up to date and available
-
Tier 2 reporting done to county. If not have them contact Dave Richards at 585-753-3813 or drichards@monroecounty.gov
General Concerns
-
Building address visible and no less than 4" in height
-
Fire doors blocked or obstructed
-
Repair openings in fire walls and separations
-
Maintain storage at least 2' below the ceiling
-
Combustible storage in boiler, mechanical or elevator rooms prohibited
-
Fire apparatus roads obstructed
-
Fire Lane obstructed
-
Combustible storage under staiways
Violations to be corrected by
-
Select date
-
Building representative
-
Inspector
-
Pictures if any










