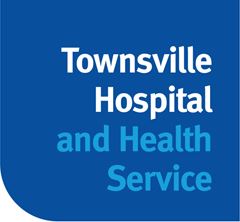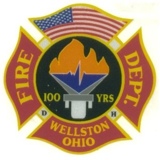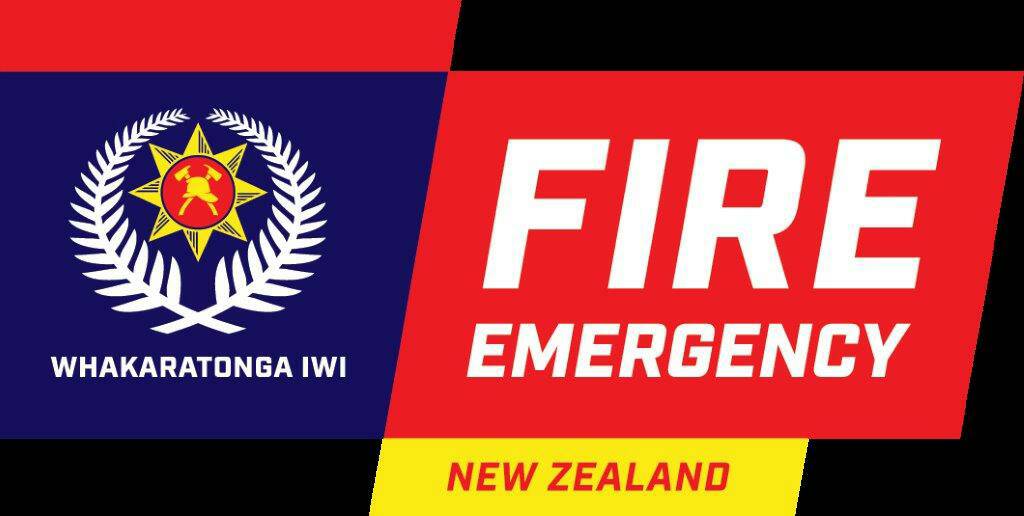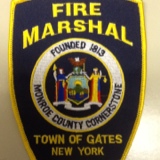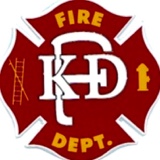Information
-
Site Inspected
-
Document No.
-
Conducted on
-
Prepared by
-
FSA Name
-
Address
-
Unit / Department
CONTACT DETAILS
-
Unit / Facility Manager
-
Position
-
Phone
FSA Inspection
1.0 Evacuation Routes
-
1.1 Are evacuation routes clear of obstructions?
-
1.2 Is housekeeping acceptable?
-
1.3 Are final exits clear of obstructions for 2 meters?
-
Show BFSR ?<br>
-
Section 8 of the BFSR 2008 applies.
Occupier not to allow evacuation route to be obstructed –
1. The occupier of a building must not allow a thing to be placed or to remain —
(a) within 2m of a final exit outside the building; or
(b) in another place on an evacuation route of the building, if the thing would be likely to unduly restrict, hinder or delay a person, if the person were using the evacuation route in the event of a fire or hazardous materials emergency.
2.0 Exit Doors
-
2.1 Is the door hardware the correct type?
-
Show BFSR ?
-
Sections 10 and 11 of the BFSR 2008 may apply.
Section 10- Meaning of locking a door –
1. A reference to locking a door is a reference to locking the door in a closed position.
2. Locking a door includes fastening the door or otherwise interfering with its ability to be opened.
3. However, a door on an evacuation route of a building is not locked if it can be opened: —
(a) from the internal side using 1 device that can be operated by 1 downward or pushing action using 1 hand; or
Examples of devices—
• a handle, lever or panic bar
• a device consisting of a button or switch that can be operated to allow a door to open electronically and automatically allows the door to be opened if the door fails to open electronically
(b) in another way that complies with the Building Code of Australia.
Section 11 – General obligations about locking doors –
1. A person must not lock a door on an evacuation route of a building if the person knows, or reasonably ought to know, that another person is within the building on the internal side of the door.
2. The occupier of a building must ensure that a door on an evacuation route of the building is not locked, if the occupier knows, or reasonably ought to know, that a person is within the building on the internal side of the door.
This section does not apply if section 12 applies. -
2.2 Are the doors along the evacuation route unlocked and unobstructed?
-
Show BFSR ?
-
1. The owner/occupier must ensure doors on evacuation routes are not locked if people are known to be in the building.
2. Doors on evacuation routes must be able to be opened by a single handed downward or pushing action on a single device. Knob type handles are not acceptable door hardware for these doors. 6 - Public - QFES Advisory Notes (Effective: 11-2013)
3. The door hardware of buildings used as detention centres, mental health facilities, child care centres (including Prep and After-School Care where full-time adults are present) and secure parts of banks, are required to comply with the Building Code of Australia, Part D2.21.
4. Where special door locking arrangements are in place the method of operation and the information provided to staff/occupants is required to be retained in the evacuation coordination procedures, which must be kept with the fire and evacuation plan. (For more information regarding fire and evacuation plans refer to item 44).
5. This item relates to Sections 10, 11 and 12 of the Building Fire Safety Regulation 2008.
3.0 Fire Safety Doors / Walls
-
3.1 Are fire safety doors unobstructed and undamaged?
-
3.2 Did all Fire Safety doors held open by magnetic devices close upon activation of door release?
-
3.3 Are the fire/smoke walls free from unprotected penetration?
-
Show BFSR ?
-
1. The owner/occupier must ensure that fire/smoke doors are not obstructed nor damaged.
2. Fire or smoke doors are not to be ‘chocked’ or held open. Fire doors must automatically close and fully latch after each opening.
3. An exception to this is when the door is held open by a device connected to the buildings fire alarm system that allows the door to close on activation of a fire alarm.
4. This item relates to Section 13 of the Building Fire Safety Regulation 2008. See the Queensland Development Code MP 6.1 at for further details regarding maintenance requirements.
4.0 Fire Escape Stairs & Fire Isolated Stairwells
-
4.1 Unobstructed access to exit door/s?
-
4.2 Fire Escape stairs and passage clear?
5.0 Evacuation Signs/Diagrams - General
-
5.1 Do the evacuation signs/diagrams contain the required information?
-
Show BFSR ?
-
Section 18 - Meaning of evacuation diagram
1. An evacuation diagram, for a building, means a diagram, in an understandable form, of the building showing the following (the fire safety reference points)—
(a) the place that corresponds to the place in the building where the diagram is displayed;
Example for paragraph (a)—
An evacuation diagram in a building shows an arrow pointing to a red spot that corresponds to the place in the building where the diagram is displayed. The words ‘You are here’ are stated in bold text near the arrow.
(b) the route from the place mentioned in paragraph (a) to the nearest exit of the building;
(c) each exit of the building;
(d) any intercommunication devices in the common areas of the building;
(e) the manually operated fire alarms in the building;
(f) the firefighting equipment in the building;
(g) each designated assembly area for the building;
(h) the route from each exit shown on the diagram to a designated assembly area.
2. For subsection (1), the fire safety reference points under subsection (1)(a) to (f) and (1)(g) and (h) may be shown on separate diagrams. -
5.2 Are the evacuation signs/diagrams securely fastened and orientated for the building?
-
Show installation Instructions ?
-
Evacuation Signs are an important part of emergency planning. They provide direction for occupants to safely evacuate a building in the event of an emergency. They are positioned in areas where both building occupants and visitors can easily view the sign/s.
To install your signs please follow the instructions below:
Orientation
Each sign/s needs to be installed in the location that is shown with the ‘YOU ARE HERE’ label. To orientate yourself, use the features shown on the floor plan. Find the area displayed with ‘YOU ARE HERE’ and install the sign following the installation guidelines below.
Installation
The sign/s needs to be installed following these guidelines:
▪ Evacuation sign/s should be positioned within a zone at a height not less than 1200mm and not more than 1600mm above the floor.
▪ Evacuation sign/s should be securely attached to a
wall or the internal side of a door using screws or sufficient double-sided tape to provide adequate strength.
▪ If installing onto a Fire Door, the sign must only be adhered using double sided tape. Fire Doors must not be penetrated.
▪ Sticky tape, blue tac or velcro is not to be used.
Your evacuation sign/s need to be correct at all times. If any of the details change on your signs, for example, a fire extinguisher is moved or office renovations, -
Show BFSR ?
-
1. Evacuation signs/diagrams must be displayed in a conspicuous position, securely attached to a wall or the internal side of a door and orientated in line with the building layout. Sticky tape, blue tac or velcro is not securely fastened, however screws or sufficient double sided tape providing sufficient strength is acceptable.
2. Evacuation signs/diagrams must be appropriately located on each evacuation route of the building.
3. ‘Orientated’ means the diagram must be understandable to a person reading the sign and the instructions must be accurate and correspond to the building layout.
4. Class 2 buildings with direct exits to a road or open space that do not have common areas (i.e. corridors, stairways or hallways) must have the evacuation signs/diagrams displayed in line with the requirements for accommodation units. (This includes owner/occupied units and residencies with long term tenancies or registered tenancy agreements). For more information regarding accommodation units refer to item 11.
5. Some Class 2 and Class 3 buildings may require both types of signs.
6. See Item 58 for explanation on instruction to residents and visitors to the building.
This item relates to Sections 18, 29 and 30 of the Building Fire Safety Regulation 2008.
6.0 Exit Signs/Emergency Lighting
-
6.1 Are emergency light fittings and exit signs working and in good condition?
-
Show BFSR ?
-
1. The owner/occupier must ensure that exit sign covers are in place and unbroken.
2. Globes for exit signs and emergency lighting must also be in place and undamaged.
See the Queensland Development Code MP 6.1 for further details regarding maintenance requirements.
7.0 Fire Extinguishers
-
7.1 Are all fire extinguishers in place, accessible and clearly visible and signed?
-
Show BFSR ?
-
1. The occupier must ensure maintenance of prescribed fire extinguishers are carried out in accordance with relevant Australian Standards and by an appropriately qualified person.
2. Prescribed fire extinguishers are those required to be installed in the building.
An appropriately qualified person is defined in Schedule 3 of the Building Fire Safety Regulation 2008 (refer to the item above for further details regarding an appropriately qualified person).
See the Queensland Development Code MP 6.1 for further details regarding maintenance requirements. -
7.2 Do all extinguishers have their pin and seal in place?
-
7.3 Have all portable extinguishers been tested and tagged?
8.0 Fire Hose Reels
-
8.1 Are all fire hose reels correctly maintained?
-
Show BFSR ?
-
1. The occupier must ensure maintenance of prescribed fire hose reels is carried out in accordance with relevant Australian Standards and by an appropriately qualified person.
2. Prescribed fire hose reels are those required to be installed in the building.
3. See the Queensland Development Code MP 6.1 for further details regarding maintenance requirements. -
8.2 Have all fire hose reels been tested and tagged?
9.0 Fire Blankets
-
9.1 Are fire blankets correctly maintained?
-
9.2 Are all fire blankets tested and tagged?
10.0 Internal Hydrant System
-
10.1 Is the internal fire hydrant undamaged?
-
10.2 Have internal fire hydrants been tested and tagged?
11.0 External Hydrants
-
11.1 Are the on-site Fire Hydrants undamaged?
-
10.2 Have on-site fire hydrants been tested and tagged?
12.0 Manual Call Point
-
12.1 Are all MCP's accessible and unobstructed?
-
12.2 Are all MCP's labelled with its zone number?
13.0 Smoke & Heat Detectors
-
13.1 Are detectors free from any condition that is likely to adversely affect their operation, such as dust, paint or flint?
14.0 Sprinkler Heads
-
14.1 Are sprinkler heads free from paint, lint, dirt or hanging items?
-
14.2 Storage at least 500mm below sprinkler heads?
15.0 Fire Detection and Alarm System
-
15.1 Is the Fire Detection and Alarm System operating with no isolations or faults indicating?
-
Show BFSR ?
-
1. The occupier must ensure no devices or zones are isolated or showing a fault unless work is being carried out in those areas and a plan to reinstate the device or zone is in place.
See the Queensland Development Code MP 6.1 for further details regarding maintenance requirements. -
15.2 If the Fire Detection and Alarm System is not connected to QFES are MCPs signed ‘Ring 000’?
-
Show BFSR ?
-
If the Fire Alarm System is only a local system and not connected to QFES monitoring, the Manual Call Points (break glass alarms) should be signed “In case of fire break glass and ring 000” to ensure persons activating these devices are aware that it will raise the alarm in the building but it will not alert the fire service.
16.0 EWIS
-
16.1 Is the Evacuation System in ‘auto’ mode with no zones isolated or in fault?
-
Show BFSR?
-
The occupier must ensure that the evacuation system is in the ‘Auto’ mode and that no zones on the evacuation panel are isolated or showing a fault.
See the Queensland Development Code MP 6.1 for further details regarding maintenance requirements.
17.0 Sprinkler and Hydrant System
-
17.1 Is the Sprinkler Booster Installation undamaged?
-
17.2 Is the on site fire hydrant booster installation undamaged?.
-
17.3 Are the on site fire hydrants undamaged?
18.0 Miscellaneous
-
18.1Are copies of current maintenance records kept on site ?
-
18.2 Is housekeeping acceptable?
-
18.3 Is there a fire and evacuation plan (BFEP) in place?
-
18.4 Is there a procedure in place to evacuate persons with special needs?
-
Show BFSR ?
-
Section 19 - Meaning of person with special needs -
For arranging the evacuation of persons from a building, a person with special needs is a person for whom it is reasonable to make different arrangements from other persons because of—
(a) a characteristic of the person; or
Examples of a characteristic of a person—
• The person has a disability.
• The person is a child.
• The person is affected by liquor.
(b) a matter relating to the person’s presence in the building.
Examples of a matter for paragraph (b)—
• The person is in lawful custody in the building.
• The person works in an area of a building in which access or egress is restricted, including, for example, a basement.
• The person works in a hazardous area of a building, including, for example, an area in which there are hazardous materials.
