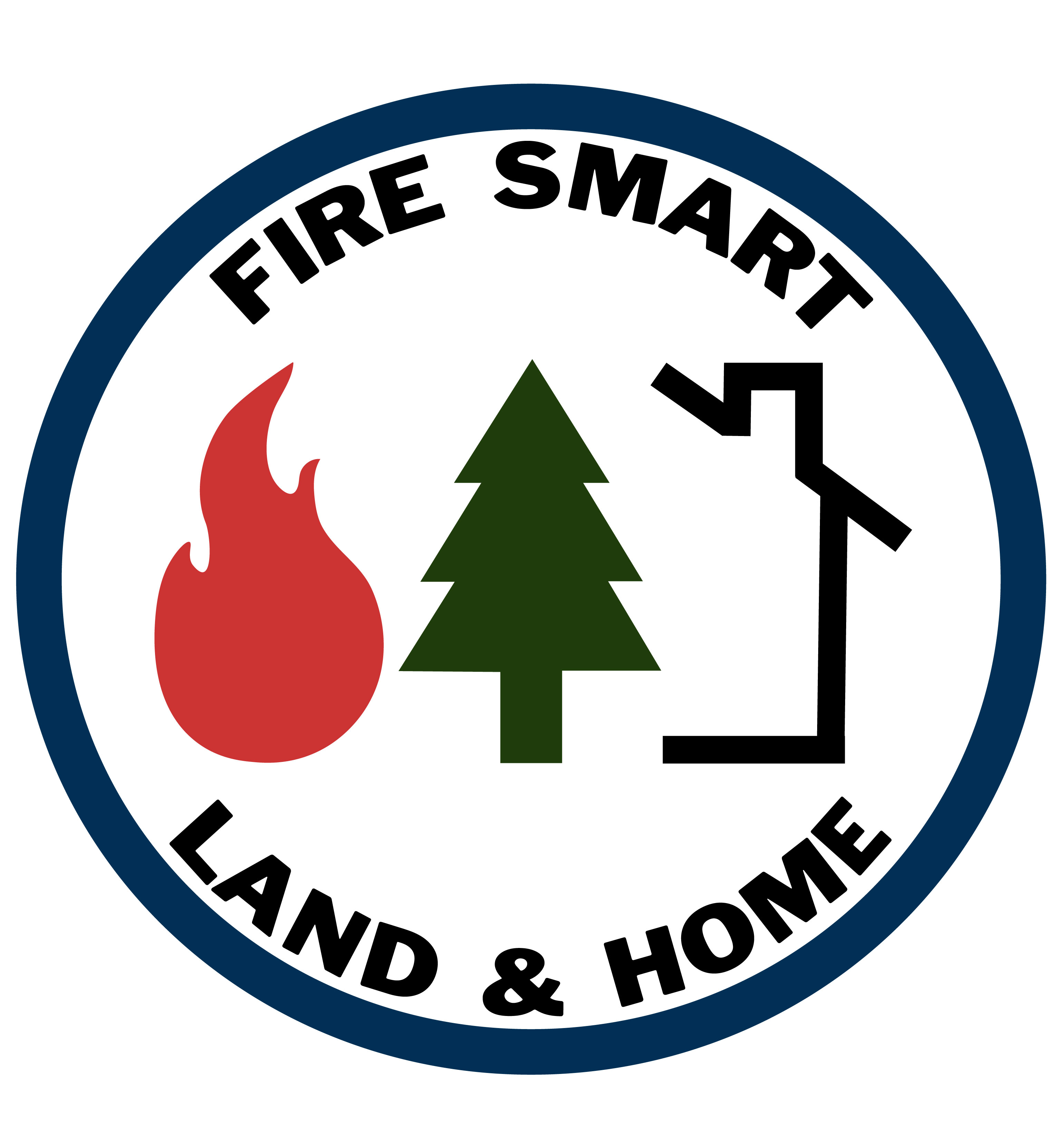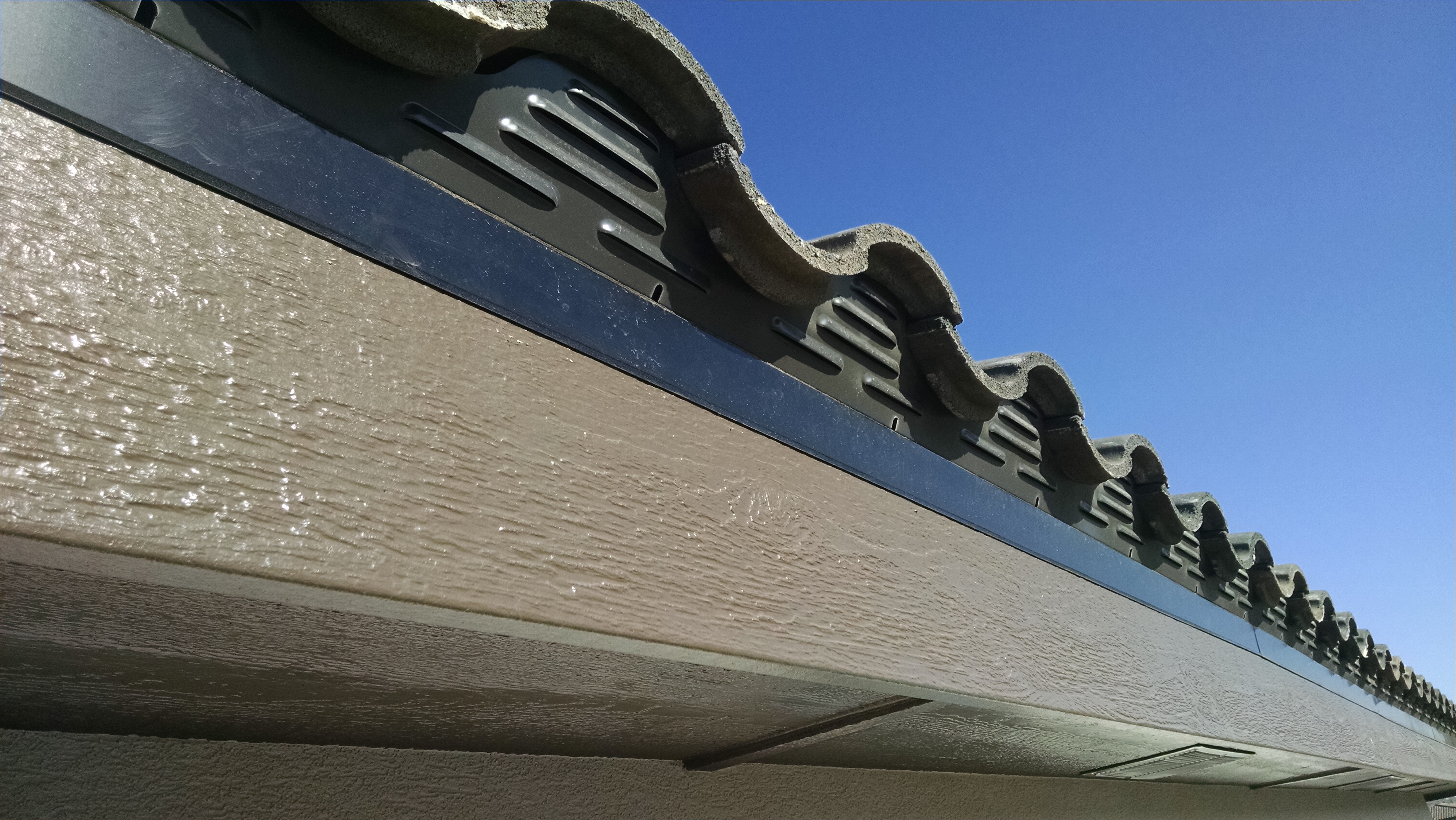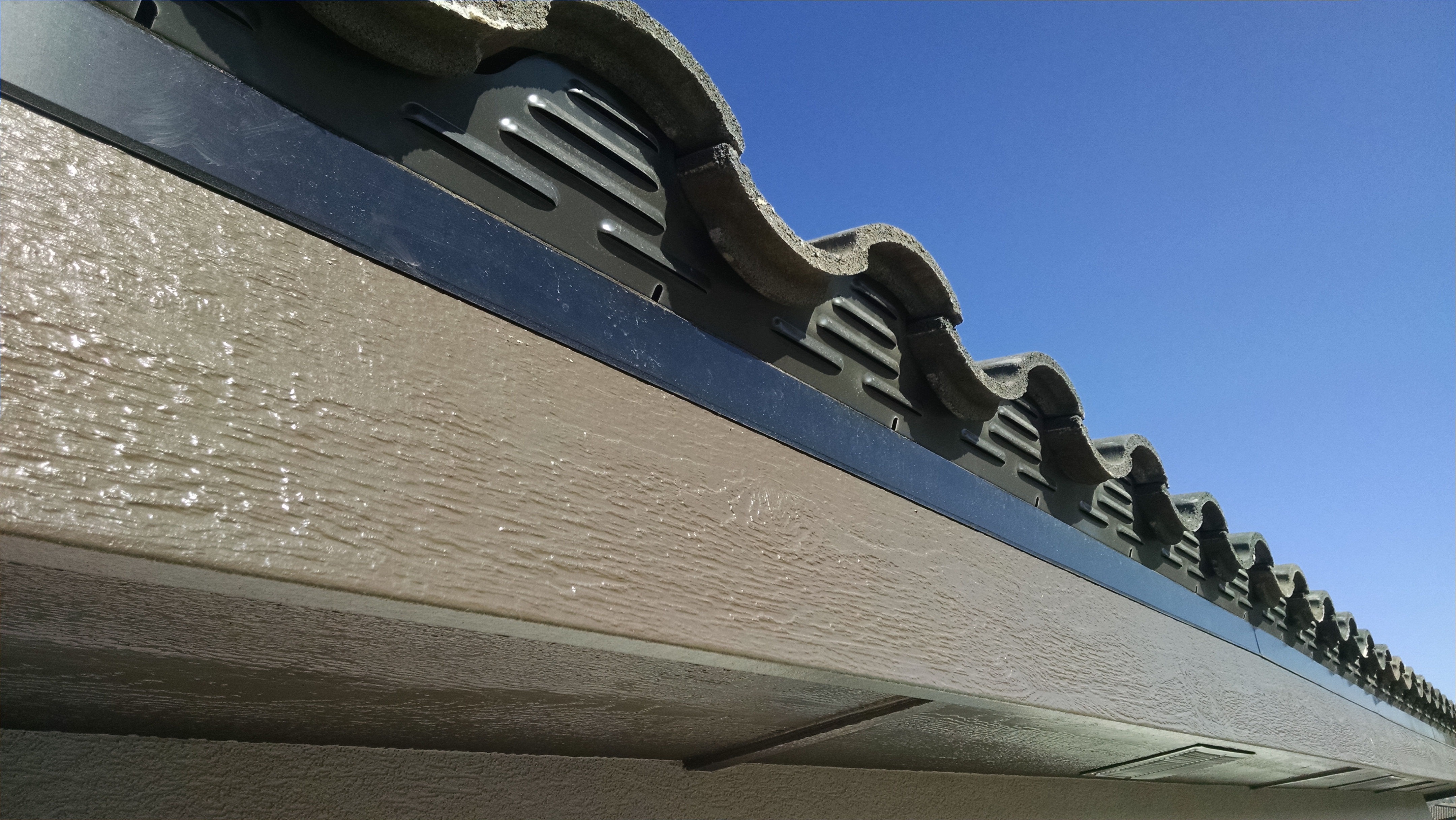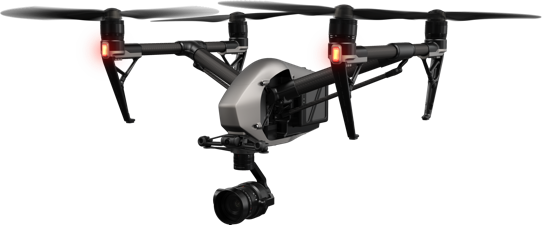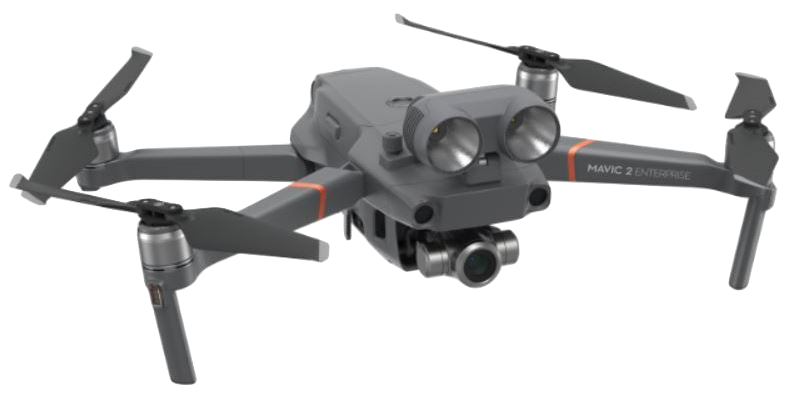Title Page
-
Site conducted
-
Land steward
-
Location / Address
-
Conducted on
-
State
-
County
- Del Norte
- Siskiyou
- Modoc
- Humbolt
- Trinity
- Shasta
- Lassen
- Mendocino
- Tehama
- Plumas
- Glenn
- Butte
- Lake
- Colusa
- Sutter
- Yuba
- Sierra
- Nevada
- Placer
-
Email Address
-
Lot size (acres)
-
Job number
-
Assessor
-
Notes
Access
-
Address marker missing or not clearly visible from the road?
-
Install a high visibility reflective address sign on a non-combustible post. First responders MUST be able to identify your location to safely protect and respond.
-
Driveway Width?
-
Widen your driveway if possible, and clear vegetation to create an adequate ingress/egress for fire apparatus and residents. Ensure chains, gates, or fences are wide enough for emergency vehicle access.
-
Road surface?
-
Does vegetation, overhang, or otherwise impede access of first responders?
-
Thin trees and remove brush along driveway to create better access. Remove branches that overhang the driveway and prune low hanging branches on larger trees to reduce the risk of fire spreading from the ground into the trees.
-
Ingress/ egress to community or property?
-
Having only one way in and one way out is a significant life safety concern for residents and first responders alike. If issued an evacuation order, leave early to decrease vehicle traffic on roadways, and before access is cut off.
-
Consider signing up for reverse 9-1-1 to receive standby and evacuation notices
-
Private/ residential bridge access to property?
-
Make sure the bridge can support up to 30 TONS for Type 3 fire engines and water tenders.
-
Gate, chain, or other controlled access?
-
In an emergency situation (such as an evac order) be sure to leave all gates unlocked and open for Fire vehicles.
-
Notes
Structure Assessment
- Structure
-
Type of Construction?
-
The structural components of a wood frame house are combustible and we can classify wood frame structures as heavy fuel types. If a structure fire occurs in during a wildland fire, there may not be enough resources available to suppress the extraordinary amount of radiant heat, flames and embers produced. This can lead to a condition know as "structure to structure ignition." It is important to recognize combustible structural vulnerabilities when considering wildfire safety improvements.
-
Number of Stories and basement
Roof
-
Roof Type
- Metal
- Asphalt
- Flat
- Wood Shake
- Living roof
- Tile
-
The roof is the most vulnerable part of your structure during a wildfire. Replace wood shakes with Class A fire resistant roofing.
-
Make sure all roof edges have "bird stops" or mortar to prevent embers from entering the area between the tile and the roof deck.
-
Make sure all roof edges have "bird stops" or mortar to prevent embers from entering the area between the tile and the roof deck.
-
Condition (shingles flat with no gaps, all shingles present, bird stops present?)
-
Repair gaps, replace any missing shingles, and install bird stops if needed.
-
Litter/ debris present on roof?
-
Are skylights present?
-
If plastic dome skylights, replace with dual pane tempered glass. Make sure all metal flashing is in good repair and keep debris and leaf litter clear from the surrounding area.
-
Are dormers, chimney boxes, or other design features present that create an intersection between the roof and a vertical wall?
-
Install metal flashing from roof deck up dormers.
-
Roof top vents present?
-
Screen all vents and openings with 1/8 inch or smaller metal mesh to reduce the probability of embers entering your structure.
-
Condition
-
Screen all vents and openings with 1/8 inch or smaller metal mesh to reduce the probability of embers entering your structure.
Eaves and soffits
-
Combustible Gutters?
-
Consider replacing with non-combustible (metal) gutters. If replacement isn't feasible at this time, pay special attention to keeping your gutters free from needles and debris.
-
Has debris or other combustible material accumulated in gutters?
-
Clear roof, gutters, valleys and crevices of all litter, needles and debris.
-
Eave type?
-
Soffits provide a great deal of protection for a structure when in good condition. Broken vents, gaps/ cracks, and missing soffit panels expose the eaves and roof assembly to additional heat, and embers.
Walls & Windows
-
Combustible siding?
-
Siding above the ground floor is still vulnerable to direct flame contact, radiant heat and embers. Consider replacing siding where a second story wall meets a ground floor roof covering, or if the second story siding may be exposed to fire. Consider replacing siding with a non-combustible alternative such as cement board.
-
Is any vertical, ground to siding clearance less than 8 inches?
-
Combustible decorations, ornaments, or other features attached to structure?
-
Combustible materials attached to or stored under your structure can provide a receptive place for embers to land and ignite. Remove combustible decorative attachments.
-
Window type?
-
Burning material below, against or even near windows has the potential to shatter glass and expose the interior of a structure to fire and embers. While dual pane windows are an improvement over single pane windows, they are still vulnerable to fire. Vinyl window casings can melt, and both panes of glass can break under high heat conditions. Keep flammable material away from windows and be sure to close all windows in the event of a fire.
-
Consider replacing single pane windows with dual pane tempered glass. Burning material below, against or even near windows has the potential to shatter glass and expose the interior of a structure to fire and embers. Keep flammable material away from windows and be sure to close all windows in the event of a fire.
-
Nooks and crannies and other small spaces (gaps, holes, areas where embers could lodge or accumulate)?
-
Keep all nooks and crannies free from litter, flammable decor, and/or nesting material.
-
Every home has small gaps and cracks that can be improved. Caulking, flashing and 1/8 inch metal screen may help prevent debris and embers from accumulating in nooks and crannies.
-
Do any wall, foundation, and/or gable vents lack 1/8" metal mesh screening?
-
Cover vents with 1/8" metal mesh screening.
-
Are dryer vents combustible, or in poor repair?
-
Install metal louver vents and make sure they operate properly.
-
Bump-outs or other structural pieces overhanging foundation?
-
Keep the area under the "bump-out" free from debris and vegetation. If the bottom of the bump-out is wood or other combustible material, consider replacing or covering with a non-combustible material such as cement board.
-
Is the foundation an open design?
-
Flammable materials stored next to or under your structure can provide a receptive place for embers to land and ignite. Remove these materials and store them in a garage or at least 30 feet from the structure. Remove vegetation under the structure and consider putting down gravel. If the foundation is raised, screen or skirt the foundation with non-combustible material.
-
Is combustible material stored in the foundation/ beneath the structure?
Decks and Attachments
-
Attached Deck?
-
With a wooden deck, it is extra important to make certain that the area under the deck is free from vegetation or other flammable items. Regularly clean out debris from between the deck board joints and other areas where debris has accumulated (example: under stairs). In the event of a wildfire, remove flammable items such as brooms, patio furniture (including cushions), and propane tanks from the deck.
-
There is sometimes a misunderstanding regarding the combustibility of wood-plastic composite decking products (such as Trex). These products are also combustible - so it is extremely important to maintain your deck(s) well. Keep the area under all decks free from debris and flammable materials and routinely clean the needles and debris from the deck board joints.
-
Deck condition?
-
Repair/replace rotted or damaged boards.
-
Has debris accumulated at the deck to wall junction and/or does this area lack flashing?
-
Remove debris and litter from this area. If the wall or deck is made of combustible materials, install metal flashing between this junction. Take care to install flashing correctly to prevent water damage.
-
Fall maintenance should include clearing leaf debris from nearby deciduous trees.
-
Flammable material or vegetation under deck?
-
Remove flammable material (wood piles, gasoline, lawn mowers, etc) and vegetation from under the deck. Even composite decks can burn if there is flammable material stored underneath the deck.
-
Does the deck overhang a steep slope?
-
Consider enclosing (and properly ventilating) deck. Extend defensible space to 200 feet downhill from the deck. Remove flammable material or vegetation from this area. Consider building a noncombustible wall across the slope approximately 10-20 feet from the edge of the deck.
-
Combustible fence attached to structure?
-
Anything that attaches to your home can provide a pathway for fire to spread to the structure. Replace all wood or vinyl fencing with metal, or alternatively, replace at least the 5-foot section that attaches to the home.
-
Other combustible features attached to the structure?
-
Screen the opening between the foundation and the structure to prevent debris from blowing in and do not store combustible materials in this area.
Other
-
Are there any additional structure recommendations?
-
Notes
Defensible Space
Overview of Surroundings
-
Does the property border natural or unmanaged land?
-
Neighboring Structure within 30ft?
-
Is the structure located on or within 30ft of any significant topography?
-
Structures are the largest fuel type in our wildland/urban interface landscape. Densely built neighborhoods are at risk from a condition known as "structure to structure ignition" - Fire spreading from house to house. Residents must work together in these developments, to ensure homes do not ignite.
-
Is the neighbors property mitigated?
-
Wildfire does not follow property lines, your neighbors structure and landscape may influence your structure's ignition potential. Due to the proximity of neighboring properties to your home, extra care should be taken to create defensible space and maintain ignition-resistant construction. In addition, consider talking with your neighbors about fuel reduction and cooperative ways to satisfy wildfire safety concerns.
0-5 feet from structure
-
The intent of the 0-5ft zone is to prevent ignition of the structure by creation of a "fire free zone" - an area where fire does not have an opportunity to ignite potential fuels.
-
Has bark mulch been used?
-
Replace with rock or other non-combustible material
-
Do any components of the structure (including decks) lack noncombustible or "hard" surface landscaping extending outward 5ft?r
-
The 5ft zone is particularly important if you have wood or vinyl siding. Install a hard surface adjacent to the structure (or any feature you wish to defend from surface fire) extending outward 5ft: such as a concrete walkway, mineral soil (bare dirt), or non-combustible mulch (rock). Bark mulch burns, and is not recommended in this zone.
-
Vegetation, brush or trees in this zone?
-
Install a hard surfaces adjacent to the structure and extending out at least 8 inches. Such as a concrete walkway or use non-combustible mulch (rock). Keep the lawn well irrigated and use low-growing herbaceous (non-woody) plants. Avoid plants that generate ground litter from bark, leaves, or seeds that slough off. Shrubs and trees are not recommended in this zone.
-
This zone is particularly important if you have wood or vinyl siding. Rock pathways can be used and there is no need to keep the edge of this zone a straight line. Curving or winding ignition-resistant pathways can be both pleasing to the eye and provide protection to your home.
-
Keep the lawn mowed to a max height of 4" and green (if possible) and use low-growing herbaceous (high moisture content), non-woody plants. Avoid plants that generate ground litter from bark, leaves, or seeds that slough off. Evergreen shrubs and trees are not recommended in this zone.
-
Is there debris, trimmings, grass piles, or other combustible material present in this zone?
-
Remove this material.
-
Remove this material. Dead, dry leaves and needles are perfect fuel for fire to ignite from wind blown embers. Remember, where wind blown material is deposited, embers will also be deposited.
5-30 feet from structure
-
The idea behind the 5-30ft zone in the Home Ignition Zone model is to reduce fire spread. Reducing the continuity and amount of fuel available for consumption will decrease fire behavior and help keep it from spreading to other fuel sources. Think: "Lean , Clean and Green.
-
Are there detached accessory structures (sheds, temporary buildings, garages, play sets) on the property?
-
Relocate play sets, sheds, temporary buildings at least 30 feet from the home. If unable to relocate, complete mitigation actions on and around these structures as you have done for the home.
-
Are there other combustible items located within 30 feet of the structure (scrap lumber, junk, cars, boats, RVs, etc.)?
-
Remove materials/items.
-
Firewood pile stored closer than 30 feet to the home?
-
Winter is an appropriate season to store firewood in a location that is easy to access; however, the woodpile becomes a risk to your structure in the summer months. Relocate the wood pile to an area more than 30 feet from the home.
-
Do trees or branches touch or overhang the structure?
-
Prune branches so there is a minimum of 10 feet of separation between the vegetation and the roof.
-
Is there brush or other vegetation that could act as a "ladder" and allow fire to climb into larger trees or the structure itself?
-
All trees and shrubs in this zone should be well spaced and well maintained. Plant in groupings or "islands" of vegetation so that if wind-blown embers were to ignite the group, the heat would be insufficient to ignite the home or adjacent islands.
-
Remove dead plant material and tree branches. Remove brush and small trees that could act as a ladder to transmit fire into the tree tops or onto the structure itself. Remove most of the younger understory trees that are crowding the larger overstory trees. Remove brush and small trees from the dripline of the well-spaced larger trees. Prune live limbs (recommend pruning September to March if live limbs) and dead limbs up to 14 feet in height. HOWEVER, do not remove more than 30% of the live crown and make sure to retain 50% of the live crown on smaller trees (this may mean smaller trees are pruned to a height of less than 14 feet).
-
Is a continuity of fuels present in this zone?
-
Do grasses and weeds need to be trimmed or maintained?
-
Keep grass in this zone watered and cut below 6 inches in height.
-
Are there piles of downed dead branches, dead logs, slash and/or heavy accumulations of pine needles?
-
Remove this material.
30-100 feet from structure (and extending out 250 feet if on a slope/in a chimney/draw).
-
The idea behind the 30-100ft zone in the Home Ignition Zone model is to reduce fire intensity. Reducing the amount of fuel available for consumption and its configuration will decrease fire behavior.
-
Is vegetation in this zone in need of maintenance, or improvement?
-
Are ladder fuels present in this zone?
-
A forest with a higher canopy and fewer ladder fuels reduces the risk of a surface fire climbing into the canopy of the forests causing a crown fire
-
Is the canopy in this zone continuous?
-
Remove trees so that there is spacing in the canopy, a continuous canopy can carry a crown fire. Start by targeting dead, sick and dying trees, then remove trees to create individual trees, clumps and openings. 2-3 standing or down dead trees or "snags" can be retained in this zone. These snags should be a minimum of 8" in diameter at breast height (DBH).
-
Are there significant topography changes within 30 feet of the structure?
- Steep slopes (greater than 20%) within 30 feet of structure?
- Located on ridge, chimney, saddle, box canyon?
- No significant topography changes
- N/A
-
Identify and document
-
Do conditions require extending the Home Ignition Zone beyond 100 feet?
-
How far should The Home Ignition Zone extend?
-
What is the condition of the neighbors property in terms of fire mitigation?
-
Due to the proximity of neighboring properties to your home, extra care should be taken to create defensible space and maintain ignition-resistant construction. In addition, consider talking with your neighbors about fuel reduction.
-
It is a homeowner's responsibility to create defensible space around their structure, and reduce the risk wildfire poses to their life and property. During a wildfire, there may not be sufficient resources to defend every structure. Managing the defensible space around your home to reduce fire intensity, limit spread, and prevent ignition is your best line of defense.
-
Notes
Propane/HazMat and Water Sources
Hazardous Materials:
-
Propane tank present?
-
Within 30 feet of structure?
-
Ensure firebrands will not have a chance to stay ignited for long around the propane tank. Using rock mulch, cement footing, or storing in flame-resistant container is advisable.
-
Ideally, propane tanks should be at least 30 feet from the home. Create 10 feet of clear space around the tank. Be sure all lines from the tank are noncombustible. Make sure the off-gas valve is working properly to avoid explosion under intense heat pressure build-up within the tank. Know how to shut off the tank, and do so before evacuating.
-
Are agriculture chemicals or equipment present?
-
Other hazardous materials or storage containers present?
Water sources
-
What water sources are available?
- Creek
- Pond
- River
- Lake
- Pool
- Fire hydrant
- 5000gal or greater water tank
-
Notes (access, flow, recharge)
Priorities
-
Add media
-
Add media
-
Add media
-
Add media
-
Add media
-
Add media
-
Add media
-
When performing mitigation efforts it is always good practice to begin at the structure and work your way out to the rest of your property.
Resources
Plants and Vegetation Management
-
Fire Resistant Plants for the Home Landscapes
-
Plants to avoid in firewise landscapes
-
Conifer Pruning Basics for Family Forest Landowners
-
Firewise
Structure Improvements
-
Insurance Institute for Business and Home Safety
Emergency Preparedness
-
Go Bags
-
Evacuation
-
Pets
Trusted Vendors
-
Arborists
-
Contractors
-
Sprinklers and fire apparatuses
-
Phoschek
