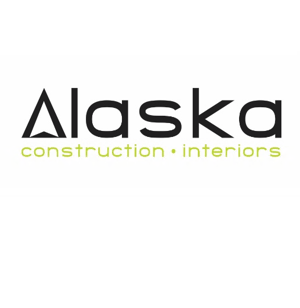Information
-
Audit Title/Job Name
-
Job No.
-
Conducted on
-
Prepared by
-
Location
-
Superintendent
-
Project Manager
-
Inspected With
1. Personal Protective Equipment
-
1.1 Safety glasses and/or goggles available & used
-
1.2 High visibility vests/class II vests where required
-
1.3 Face shield available for bulk liquid tasks or grinding
-
1.4 Hand protection used/worn as required
-
1.5 Foot protection worn where required
-
1.6. Hard hats worn as required
2. Tools
-
2.1 Portable circular saws equipped with protective guards<br>
-
2.3 Pneumatic power tools have hoses secured
-
2.4 Hand grinders have guards in place
-
2.5 Table saws are properly guarded
-
2.6 Electric power tools are double insulated or grounded
-
2.7 Compressed gas cylinders not in use have caps in place
-
2.8 Compressed gas cylinders stored secured & upright
3. Electrical
-
3.1 Energized breaker panels have covers & breakers are labeled
-
3.2 Cords are protected from damage such as vehicles
-
3.3 Electrical panel knockouts are in place
-
Lockout tagout procedures are being followed
-
Light bulbs for illumination protected from breakage and have bulbs provided
4. Fire Protection
-
4.1 Flammable liquids are in metal safety cans
-
4.2 Burn permits are completed and at the location of hot work operations
-
4.3 Fire extinguisher readily available, accessible & inspected
-
4.4 Fire extinguishers inspected monthly/annually as needed
-
4.5 Flammable liquids storage containers labeled properly
-
4.6 Combustible material and waste is removed from the building on a regular basis
5. Cranes and Forklifts
-
5.1 Mobile crane setup properly
-
5.2 Overhead hazards/power lines indentified
-
5.3 Tag lines are used during hoisting
-
5.4 Rigging is inspected for ware and damage
-
5.5 Forklift and Crane inspections completed
-
5.6 Forklift, Crane, Rigger and signal person training current
6. General Safety Issues
-
6.1 Required postings are posted on bulletin board
-
6.2. Subcontractor safety plans and MSDS are on site
-
6.3. General housekeeping is neat and orderly - cord management - off to one side of walkway or off the floor<br>
-
6.4 Exit and pathways are free from material and debris
-
6.5 Exits are clearly marked
-
6.6. Public hazards evaluated
7. Fall Protection
-
7.1 Wall openings & floor holes are guarded or covered
-
7.2 Guardrails (top rails at 42" +/- 3" and mid rail halfway between) and toe boards in place
-
7.3 Cable guardrails are taught with minimal deflection
-
7.4 Warning lines are set back from edge at least 15'
-
7.5 Fall body harness & lanyard used when employees are exposed a fall hazard
-
7.6 100% fall protection in place above 4'
-
7.7 Rebar protection in place for protruding rebar and form stakes
8. Excavations
-
8.1 Protection from cave-ins for >4' deep
-
8.2 Ladders in place every 25' and extended 3' above ground
-
8.3 Trench boxes are less than 2' off the trench floor
-
8.4 Standing water has been removed from the trench
-
8.5 Fall protection around the trench is in place
-
8.6 Soil spoils are greater than 2' from the excavation
-
8.7 Trench is inspected daily and as needed
9. Scaffold / Aerial lifts
-
9.1 Work platforms are fully planked
-
9.2 Ladders are provided on scaffolds
-
9.3 Guardrails and toe boards which meet requirements are in place when over 6'
-
9.4 Base plates are in place
-
9.5 Scaffolds are set up on firm footing
-
9.6. Tied to structure at 4:1 base ratio and at the following 26'
-
9.7 Scaffolds are plumb and square
-
Aerial lifts used properly
-
Aerial lift operator trained
10. Ladders, Stairs, and Ramps
-
10.1 Ladders are safe and inspected as appropriate
-
10.2 Extension & straight ladders extend 3' beyond landing
-
10.3 Step ladders are only used in the open position
-
10.4 Stair rail are provided when change in elevation is greater that 30" or there are 4 risers or more
-
10.5 Stair or ladder is provided for access points > 19" high
-
10.6 Ramps used for access are at least 18" wide
-
Audit conclusions and items still needing attention
-
Add media
-
FORMA Superintendent
-
FORMA Safety Representative









