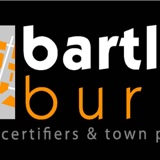Information
-
Document No.
-
Audit Title
-
Client / Site
-
Conducted on
-
Prepared by
-
Location
-
Personnel
-
Date & Time:
-
Application No:
-
Address:
-
Lot No: DP No:
-
The work inspected:
-
Council Officer:
-
"Yes" denotes compliance
"No" denotes non-compliance
'"N/A" denotes not applicable -
SITE CONTROLS - General
-
SC01 - Builders sign erected
-
SC02 - PCA sign erected
-
SC03 - Toilet onsite
-
SC04 - Sedimentation controls in place & appropriate
-
SC05 - Single site access managed
-
SITE CONTROLS - Earthworks
-
SC05 - Unprotected cut battered correctly (<2 H:L)
-
SC06 - Unprotected fill battered correctly (<2m H:L)
-
SC07 - Excavation >3m from neighbours buildings
-
SC08 - Excavations DO NOT effect adjacent structures
-
SITE CONTROLS - Consent conditions & previous infnections
-
SC09 - DA conditions complied with
-
SC10 - Previous inspections instructions complied with
-
TIMBER FRAMING - General issues
-
FG01 - Layout as per plan
-
FG02 - All structural details & certification provided
-
FG03
-
TIMBER FRAMING - Floors
-
FF01 - Sub floor ventilation & clearances are adequate (BCA 3.4.1)
-
FF02 - Stumps braced as per plan
-
FF03 - Termite barrier in place
-
FF04 - Bearer tied to stumps correctly & size position as per plan
-
FF05 - Joist size & position as per plan
-
FF06 - Double joists on external load bearing wall lines
-
FF07 - Drilling & notching is not excessive
-
FF08 - Deep joists (D>4W) are blocked
-
FF09 - All connections as per plan / BCA
-
FF10 - Parrallel brick veneer tied at floor level at 300mm centers
-
FF11
-
TIMBER FRAMING - Walls
-
FW01 - Lintels size as per plan / BCA & supported both ends
-
FW02 - Tie down bolts as per plan
-
FW03 - Bracing placed as per plan
-
FW04 - Bracing fixing complies & tensioning correct as applicable
-
FW05 - Bottom plate fixing to joists / slab complies
-
FW06 - Crippled studs are not load bearing, at openings or excessive
-
FW07 - Drilling & notching is not excessive
-
FW08 - Multiple studs at openings, load pts, & nailed @600 centres
-
FW09 - Plate stiffening added to load points as required
-
FW10 - Nogging fixing & offset complies
-
FW11 - Window frames have 10mm clearances & seals in place
-
FW12 - Vaneer ties secured where applicable
-
FW13 - Cavities & weep holes clean & proofing /sarking in place
-
FW14
-
TIMBER FRAMING - Roof / Ceiling
-
FR01 - Roof/ceiling components as per plan
-
FR02 - Bracing placed as per plan/spec & tensioned
-
FR03 - Truss/rafter hold down straps comply
-
FR04 - No load (internal) wall/Truss gap >13mm
-
FR05 - Ceiling joists joins spliced correctly
-
FR06 - Ceiling joists fixed to rafters & top plate correctly
-
FR07 - Ceiling joists fixed to rafters & are evenly spaced
-
FR08 - Top plate lateral support from ceiling joists/truss where unsupported wall scans >2400mm
-
FR09 - Hanging beam fixed by 2 ties & >2M10 bolts each connection
-
FR10 - Hanging beams blocked at each support point
-
FR11 - Rafters are single length members/supports equal spaced
-
FR12 - Hip & Valley Rafter supports by struts & underpurlins
-
FR13 - Ridge boards connection & supports comply
-
FR14 - Collar ties @ 1200mm max where roof >10deg
-
Other instructions & notes:











