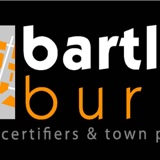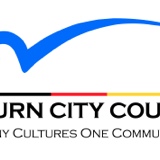Information
-
BP No.
-
Site address
-
Building Description
-
Client
-
Inspected by:
- Steve Bartley
- Ken Burns
- Kym Barry
- Anthony Cregan
- Nathan Schipplock
- Toby Spencer
-
Inspected on
-
Location
1.0 - General/siting
-
1.1 - Approximate setbacks
-
1.2 - Intent with plans
-
1.3 - Frame height
-
1.4 - Fire separation
-
1.5 - Engineer's foundation inspection Certificate/Form 16 received?<br>
-
1.6 - Land surveyor's set out Certificate/Form 16 received?
-
1.7 - Termite Part A Certificate/Form 16 received?
-
1.8 - Other
2.0 - Lower level
-
2.1 - Wall frame & lintels
-
2.2 - Trusses/binders/speed bracing
-
2.3 - Point loads
-
2.4 - Tie down
-
2.5 - Bracing
-
2.6 - Transfer blocks/strapping
-
2.7 - Floor frame
-
2.8 - Sub floor frame
-
2.9 - Other
3.0 - Upper Level
-
3.1 - Wall frame & lintels
-
3.2 - Trusses/binders/braces
-
3.3 - Point loads
-
3.4 - Tie down
-
3.5 - Bracing walls
-
3.6 - Transfer blocks/strapping
-
3.7 - Upper floor frame (bearers/joists)
-
3.8 - Other
4.0 - Inspection Results
-
4.1 - Satisfactory
-
4.2 - Not Satisfactory - Certificates/Form 16 as per items 1.5, 1.6, 1.7 are required
-
4.3 - Not satisfactory & a reinspection is required to be booked once items are rectified
-
4.4 - Satisfactory only when items are rectified & supervisor signs below
-
4.5 - Supervisor's name, signature & date as per Item 4.3
-
4.5 - Supervisor's Signature: I, the site supervisor, confirm that all items listed on this inspection report have been rectified and inspected by myself. Name: _________________________________________ Date: ______________________________ Signature:
5.0 - Signatures
-
Inspector's signature & name













