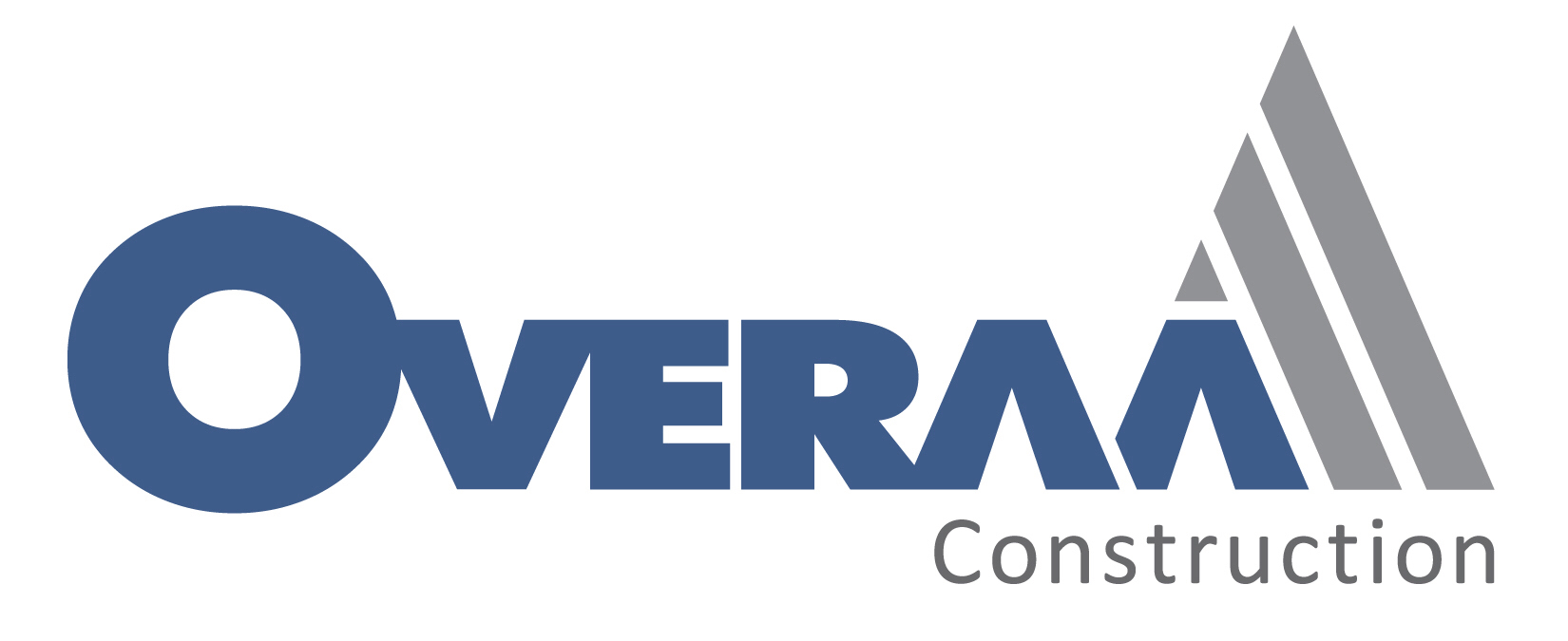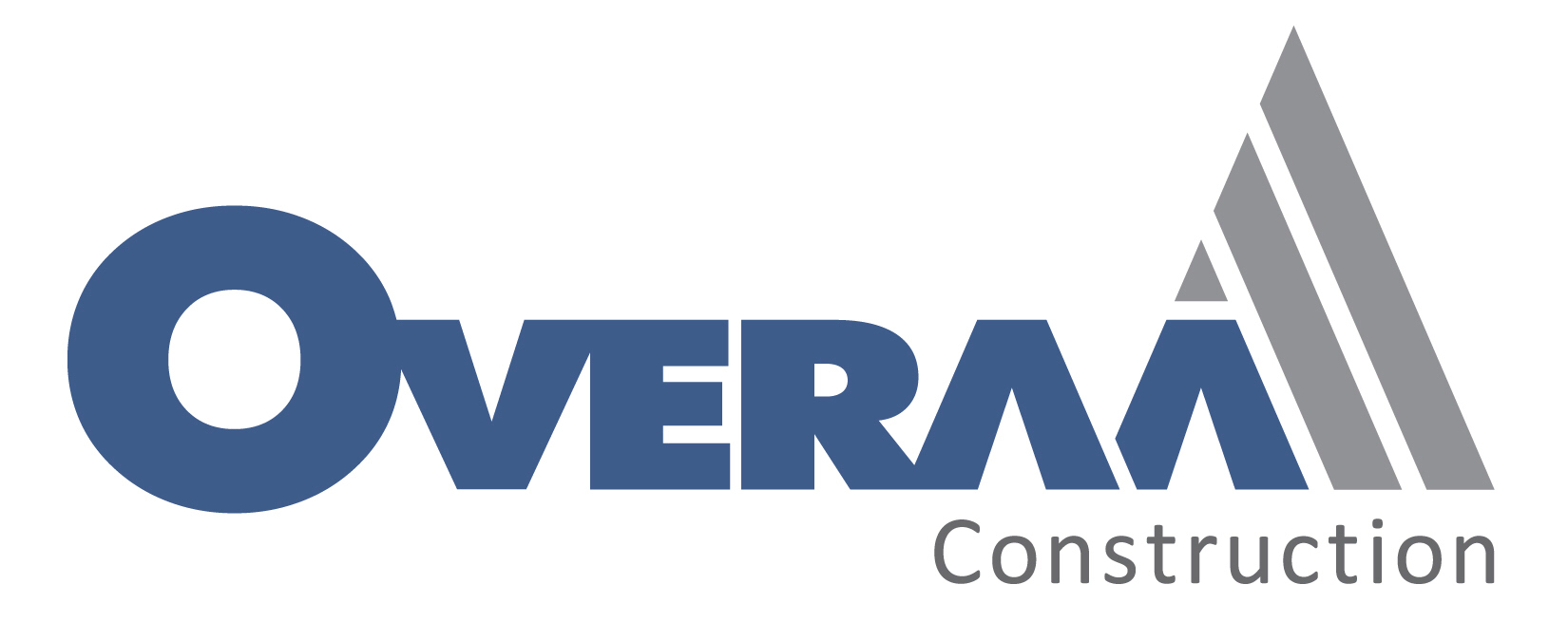Title Page
-
Site conducted
-
Job address :
-
Building Description :
-
Completed By :
-
Completed On :
1.0 Ground Floor Frames
-
1.1 - Bottom plates are fixed down at 900mm centres
-
1.2 - All noggins are installed
-
1.3 - Corners have been nailed off / Straightened
-
1.4 - Double studs installed under load points
-
1.5 - Ply braces installed as per RBRT Plans
-
1.51 - Bolts installed where ply braces can't be installed
-
1.6 - Ply brace bolts have been tightened
-
1.61 - Double ply brace rods have been installed
-
1.7 - Ceiling blocks installed
-
1.71 - Thruss blocks installed
-
1.8 - L brackets installed no more than 1200mm centres
-
1.9 - Joist hangers installed
-
1.10 - Beam connection brackets installed as per dindas design
-
1.11 - Patio / Alfresco posts installed
-
1.12 - Rods connected and tightened
-
1.13 - Pole plates fixed as per engineer's design / RBRT design
-
1.14 - Power truss braces installed as per manufacturers specs
-
1.15 - Steel works complete
-
1.16 - Lower roofs installed
-
1.17 - Roof tie down complete
-
1.18 - Speed braces installed
-
1.19 - Under floor system TS (tensioned strap) brace installed / tightened
-
1.20 - Structural grout installed where needed
2.0 Fire Walls
-
2.1 - Bottom J track has been sealed
-
2.2 - Fire check sheets are tight
-
2.3 - Brackets have been fixed off at no more then 3.0m centres
-
2.31 - Brackets are installed to every H Stud
-
2.4 - Enough clearance on shaft liner to stud wall
-
2.5 - Left over materials stored and covered in plastic
-
2.6 - Cantilever shaft liner section has brackets installed
3.0 1st Floor Frames
-
3.1 - Bottom plates are fixed down at 900mm centres
-
3.2 - All noggins are installed
-
3.3 - Corners have been nailed off / Straightened
-
3.4 - Double studs installed under load points
-
3.5 - Ply braces installed as per RBRT Plans
-
3.51 - Bolts installed where ply braces can't be installed
-
3.6 - Ply brace bolts have been tightened
-
3.61 - Double ply brace rods have been installed
-
3.7 - Ceiling blocks installed
-
3.71 - Thruss blocks installed
-
3.8 - L brackets installed no more than 1200mm centres
-
3.9 - Joist hangers installed
-
3.10 - Beam connection brackets installed as per dindas design
-
3.11 - Patio / Alfresco posts installed
-
3.12 - Rods connected and tightened
-
3.13 - Pole plates fixed as per engineer's design / RBRT design
-
3.14 - Power truss braces installed as per manufacturers specs
-
3.15 - Steel works complete
-
3.19 - Under floor system TS (tensioned strap) brace installed / tightened
4.0 2nd Floor Frames
-
4.1 - Bottom plates are fixed down at 900mm centres
-
4.2 - All noggins are installed
-
4.3 - Corners have been nailed off / Straightened
-
4.4 - Double studs installed under load points
-
4.5 - Ply braces installed as per RBRT Plans
-
4.51 - Bolts installed where ply braces can't be installed
-
4.6 - Ply brace bolts have been tightened
-
4.61 - Double ply brace rods have been installed
-
4.7 - Ceiling blocks installed
-
4.71 - Thruss blocks installed
-
4.8 - L brackets installed no more than 1200mm centres
-
4.11 - Patio / Alfresco posts installed
-
4.12 - Rods connected and tightened
-
4.13 - Pole plates fixed as per engineer's design / RBRT design
-
4.14 - Power truss braces installed as per manufacturers specs
-
4.15 - Steel works complete
5.0 Roof
-
5.1 - All trusses installed
-
5.2 - All rafters installed
-
5.3 - Tie down installed as per roof design / check plan
-
5.4 - Binders installed / strapped where needed
-
5.5 - speed brace installed
-
5.6 - Have you checked roof is ready for fascia/ gutter
-
5.7 - Valley boards installed
6.0 Office
-
Is this building/ Unit ready for frame inspection
-
Is there Outr fire wall systems to be installed ?
-
Has Builder been notified so they can advise roofing company
7.0 Defect Items:
-














