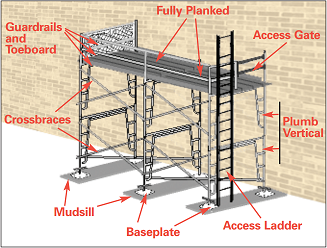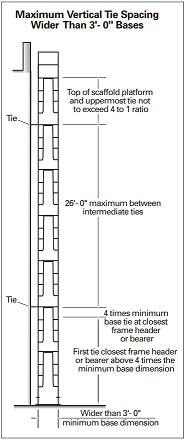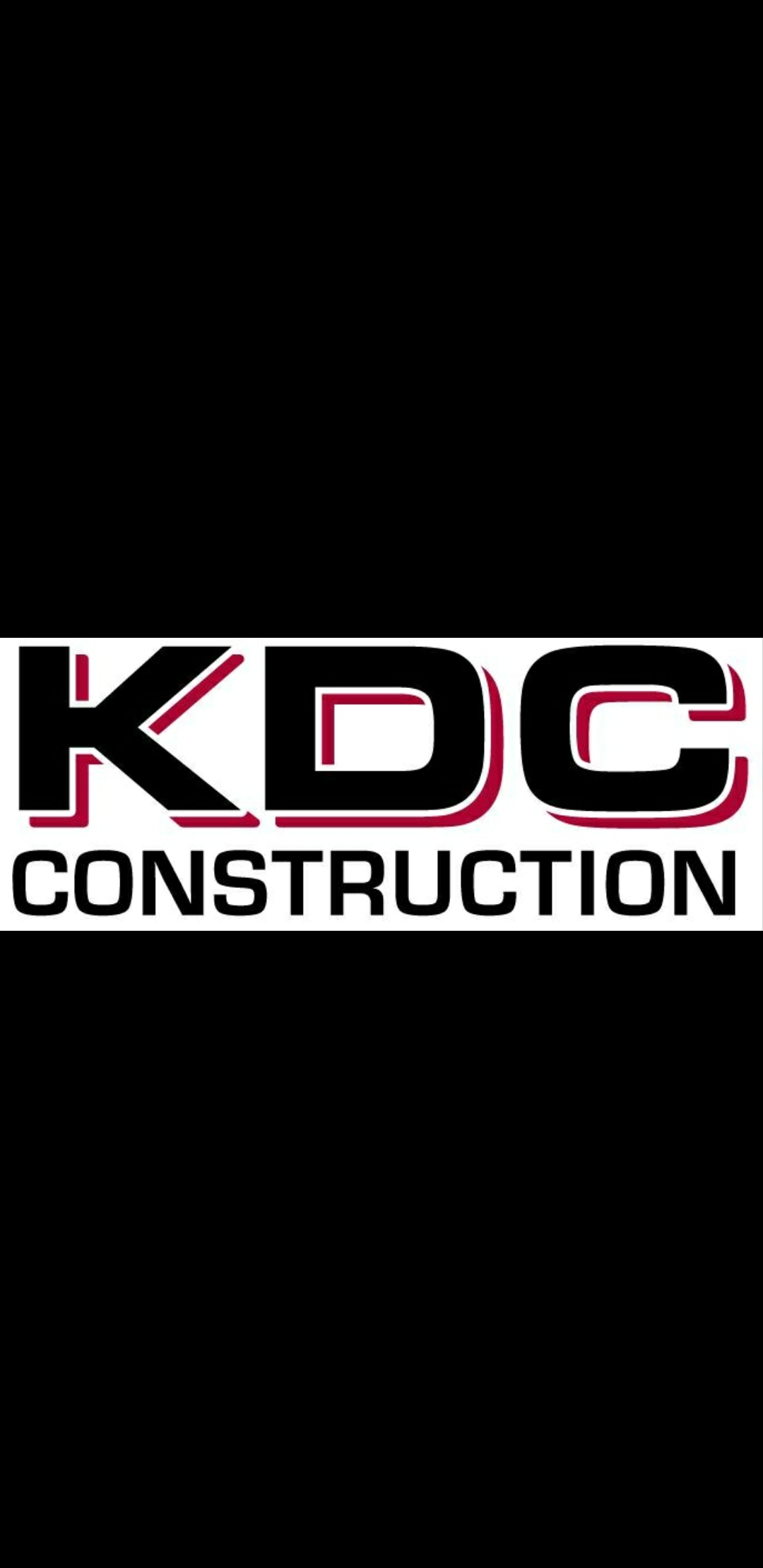Title Page
-
Client / Site
-
Conducted on (Date and Time)
-
Prepared by
-
Location
SUPPORTED SCAFFOLD INSPECTIONS
-
REFERENCE: Scaffolding parts
[This is an example of how you can use iAuditor to include reference images in your templates to assist with inspections] -
Check to see if power lines near scaffolds are de-energized or that the scaffolds are at least 10 feet away from energized power lines.
-
Make sure that tools and materials are at least 10 feet away from energized power lines.
-
Verify that the scaffold is the correct type for the loads, materials, workers and weather conditions.
-
Check footings to see if they are level, sound, rigid, and capable of supporting the loaded scaffold.
-
Check legs, posts, frames, and uprights to see if they are on baseplates and mudsills.
-
Check metal components for bends, cracks, holes, rust, welding splatter, pits, broken welds, and non-compatible parts.
-
Check for safe access. Do not use the cross braces as a ladder for access or exit.
-
REFERENCE: Maximum Vertical Tie Spacing Wider Than 3'- 0" Bases
[This is an example of how you can use iAuditor to include reference images in your templates to assist with inspections] -
Check wooden planks for cracks, splits greater than 1 /4 inch, end splits that are long, many large loose knots, warps greater than 1 /4 inch, boards and ends with gouges, mold, separated laminate(s), and grain sloping greater than 1 in 12 inches from the long edge and are scaffold grade lumber or equivalent.
-
If the planks deflect 1 /60 of the span or 2 inches in a 10-foot wooden plank, the plank has been damaged and must not be used.
-
Check to see if the planks are close together, with spaces no more than 1 inch around uprights.
-
Check to see if 10-foot or shorter planks are 6 to 12 inches over the center line of the support, and that 10-foot or longer planks are no more than 18 inches over the end.
-
Check to see if the platform is 14 inches or less from the wall or 18 inches or less away if plastering/stucco.
-
Check for guardrails and mid-rails on platforms where work is being done.
-
Check for workers under the platform and provide falling object protection or barricade the area. Make sure that hard hats are worn.
-
Use braces, tie-ins and guying as described by the scaffold’s manufacturer at each end, vertically and horizontally to prevent tipping.
COMPLETION
-
Full Name and Signature of the Inspector









