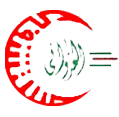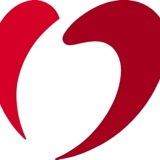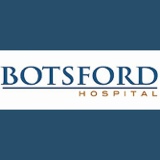Information
-
Document No.
-
Conducted on
-
Location
-
Prepared by
-
Personnel
Checklist Components
Fire Prevention
-
Fire doors close and latch?
-
Fire doors are not blocked by carts, equipment, or materials?
-
Doors wedged (prevented from moving)?
-
Fire exit signs illuminated and working properly?
-
Fire alarms accessible?
-
Fire extinguishers accessible and clear of obstructions?
-
Fire extinguishers has current inspection documentation?
-
Flammables stored appropriately?
-
Medical gas stored appropriately?
-
Appropriately use of bulk medical gas storage rooms?
-
Smoke detectors unobstructed?
-
Sprinklers unobstructed?
-
Appropriate placement of decorations away from light fittings, heaters and any other heat sources?
-
Fire and smoke barrier penetrations sealed?
Security Management
-
All access secured (entrance/ exit?)
-
Medications secured?
-
Crash carts locked and in view of staff?
-
Syringes and needles secured?
-
Medical records secured?
-
Staff ID visible and worn properly?
-
Staff personal items are secured out of sight?
-
ID cards applied for visitors and contractors?
-
Security access log applied?
-
CCTV monitored by Security staff?
-
Security personnel or alternative security systems are utilized to restrict access to Critical Departments (e.g. ICU, NICU, PICU, LR/DR, OR, Others)?
-
Admitted patients with ID bands?
-
Are two identification bands/ tags available to newborns?
Log Sheet Documentation
-
Crash carts - daily?
-
Refrigerators - daily?
-
Fire Extinguishers - monthly?
-
Fire Blankets - monthly?
-
Fire Box (cabinet and hose reel) monthly?
-
Fixed wet chemical extinguishing systems - monthly?
-
Isolation room monitors daily? (if not occupied, weekly)
-
Ambulance - daily?
Safety Management
-
Warning signs posted as appropriate in the hospital such as but not limited to, signs and warning lights for x-ray, warning signs for pregnant patients, wet floors during cleaning, no smoking signs, signs to restrict cellular phones in sensitive areas as appropriate, e.g. MRI or Critical Departments.
-
Directive signs posted as appropriate such as but not limited to directional signs, hospital services, signs to identify floor level at staircases and in front of elevators, signs to instruct staff, patients, and visitors in restricted areas, signs for population with special needs.
-
Electrical outlets are not damaged or loose?
-
Critical equipment is plugged into red outlet (emergency power)?
-
Electrical cords and plugs in a safe condition?
-
Extension cords are not in use?
-
No boilers or hazard materials in clinics/ offices/ departments?
-
Electrical panels accessible?
-
Corridors unobstructed, free of clutter and spills?
-
Emergency reference guides available?
-
Emergency light available?
-
All signages clear?
-
Staircase clear and well lighted?
-
Step stools/ ladders available to reach high places are in good shape?
-
Electrical cords, telephone and computer wires in area that might entangle feet?
-
Desk, chairs, furniture in safe/ good condition?
-
Presence of non-slipping floor's surfaces in patients bathrooms/ toilet?
-
Presence of functional call bell or system to call for help in patients room and bathroom?
-
Presence of bars/ hand rails to support patient inside the bathroom/ toilet?
-
Patient room furniture in safe/ good condition?
Utilities Management
-
Ceiling tiles are not stained (with any signs of water leakage)?
-
All lights are operational
-
Plumbing, faucets, toilets operational (no leaks)?
-
Oxygen shut off valves labeled?
Clinical Equipment
-
Does sampled equipment has current PM sticker?
-
User manual for the sampled equipment available in the department?
-
Does sampled equipment has alarms disabled?
Hazardous Materials
-
Appropriate use of utility rooms?
-
Doors to soiled/ clean/ hazardous materials rooms closed locked?
-
Sharps containers are no more than 3/4 full; syringes disposed of properly?
-
PPE available?
-
Staff are able to obtain MSDS?
-
Hazardous materials properly labeled and stored?
Infection Control
-
Hand-washing observed?
-
Isolation precautions followed?
-
Does clean linen covered?
-
Negative/ positive pressure monitor available (functional auditory alarm and visual display)?
-
Correct and complete ACH reading, negative/ positive pressure, temperature & humidity?
-
Negative/ positive pressure monitor not turned off even on weekends/ after duty hour?
-
Construction site compliance to safety & infection control requirements such as but not limited to safety permit, use of PPE, barriers, etc.
-
Privacy curtains changed?
-
For disposable curtains, change every 6 months or as needed?
-
For washable curtains, change every patient discharge or as needed?
-
OR/LR/DR/NICU/CSSD with traffic control and floor demarcation for unrestricted, semi-restricted, and restricted areas?
-
HEPA (High Efficiency Particulate Air) filters change every 6 months or as needed for all HEPA filter machines?
-
Walls, ceilings, and floor with visible holes/ opening/ cracks in Critical Departments such as OR and Isolation Rooms?
Waste Management
-
Appropriate items in general trash?
-
Appropriate items in yellow bags?
-
Appropriate items in red bags?
-
Appropriate items in sharps container?
-
Appropriate handling of waste stream (storage, collection, recycling, and disposal)?










