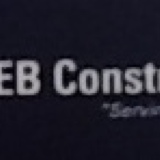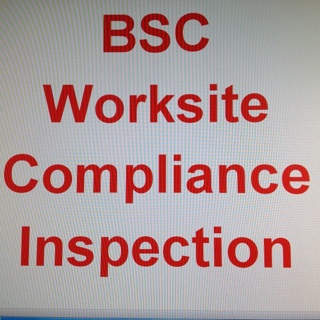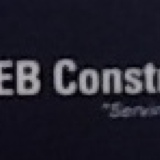Information
-
Project Name
-
Project No.
-
Audited by
-
Location
-
Date
-
Project Manager
-
Supervisor
Admin
-
1.0 CMP (H&S / Quality / Enviro)
-
1.1 Health and Safety Manuel HEB Web
-
1.2 Subcontractors Plan / HSR 14 Approved
-
1.3 Fatigue Management Plan
-
1.4 Hazard Board Complete
-
1.5 Hazard IDs completed/updated and shown
-
1.6 Notifiable Works
-
1.7 Permits - Confined Spaces, Hot, Dig etc
-
1.8 Job Safety Analysis -HSR 09
-
1.9 Tool Box meeting record
-
1.10 Emergency Plan and Practice Drills
-
1.11 First Aid kit stocked / First Aiders
-
1.12 Fire Extinguisher
-
1.13 Personal Inducted
-
1.14 Visitor Register Book
House Keeping
-
2.0 Work area clean and tidy
-
2.1 Access ways clear
-
2.2 Materials stacked safely
-
2.3 Rubbish Bins provided
-
2.4 Slips and trips controlled
-
2.5 All verticals reinforcing bars capped
-
2.6 Combustibles stowed safely
-
2.7 Night works / Lighting / Methodology
Plant & Machinary
-
3.0 Being operated correctly / safely
-
3.1 ROPS / TOPS / FOPS fitted
-
3.2 Amber beacon operating
-
3.3 Operators wearing seat belts
-
3.4 COF / WOF / Inspection Certificate
-
3.5 Plant in good condition
-
3.6 Operator holds proof of training
-
3.7 Reversing alarm
-
3.8 Plant check sheets completed
Scaffolding
-
4.0 Safe tag / Signed / Number
-
4.1 Decking to standard
-
4.2 Hand rails / 900mm height / Mid rails
-
4.3 Access ladder
-
4.4 Kick boards
-
4.5 Ties / Bracing
-
4.6 Foundation / Correctly placed
Environmental
-
5.0 Spill Kits on Site and complete / dewatering
-
5.1 No tracking debris on road
-
5.2 Concrete and Lime discharges contained
-
5.3 Appropriate Erosion and Sediment Control
-
5.4 Dust and noise mitigated
General Site Safety
-
6.0 Danger Construction sign
-
6.1 Report to Site Office Sign
-
6.2 Assembly point sign
-
6.3 Haul Road Layout plan
-
6.4 Site shed clean and tidy
-
6.5 Toilet clean / hand washing facilities
-
6.6 Drinking water / Toilets clean and available
-
6.7 Utilities services marked and protected
-
6.8 Perimeter fencing / barriers
-
6.9 Holes / Pits covered or fenced
-
6.10 Public access footpath / Vehicles
Trenches / Excavating / Dewatering
-
7.0 Depth / Shallow / is the depth > 1m
-
7.1 Check soils types
-
7.2 Batters / Sides ok
-
7.3 Shoring up to the correct standard OK
-
7.4 Trench shield / fit for poses
-
7.5 Spoil dumps 600mm from edge
-
7.6 Undermining / water flowing
-
7.7 Edge Protection / Fencing 2m
-
7.8 Egress and access / Ladders
-
7.9 Temporary works design
-
7.10 Engineer sign off
Chemicals
-
8.0 MSD sheets available / PPE available
-
8.1 Oils / Motor hydraulic
-
8.2 Petrol / Diesel / Chemical storage
-
8.3 Hazards Goods register on site
-
8.4 Operatives using correct PPE
-
8.5 Fire extinguisher available<br>
Workers
-
9.0 Safety boots worn
-
9.1 Orange hi-viz vests worn
-
9.2 Gloves / Earmuffs / Glasses / Hardhats
-
9.3 Dust masks / Overalls
-
9.4 Produce site safe card
-
9.5 Produce training / license
Confined Spaces
-
10.0 Permit on hand - HSR 21/22/17
-
10.1 Is access to the area restricted / signs
-
10.2 Tripod and winch used
-
10.3 Gas detectors being used
-
10.4 Atmosphere readings recorded
-
10.5 Fan forced air being used
-
10.6 Training
-
10.7 Breathing apparatus
-
10.8 Rescue plan
Cranes
-
11.0 Operator / Dogman properly trained
-
11.1 M & I current
-
11.2 Weekly inspections carried out
-
11.3 Lifting tackle / man cage certified
-
11.4 Crane assembly form (HSR 51)
-
11.5 Operator lifting for correct grading
-
11.6 Is ground level and compacted
-
11.7 Potential overhead services clash
-
11.8 Tandem lift approval
-
11.9 lift plan in place for big lifts
Fall Protection
-
12.0 Solid had rail
-
12.1 Day-glow fence, 2m from edge
-
12.2 Body harness worn / correctly
-
12.3 Life lines secured / correctly
Public Access
-
13.0 Is work place secure or have barriers
-
13.1 Is appropriate signage in place
-
13.2 Are walkways clean / free of debris
-
13.3 Is site access controlled
-
13.4 Temporary vehicle crossing provided
Traffic Management
-
14.0 TMP available on site / approved
-
14.1 Correct layout
-
14.2 Signs and equipment in good condition
-
14.3 STMS within 30 minutes of site
-
14.4 Vehicle access for residents
-
14.5 Inspection 2 hourly
-
14.6 NZTA ID cards STMS/TC
Electrical
-
15.0 Life guard units tagged 3 months
-
15.1 Leads tagged three months
-
15.2 Electrical tools
-
15.3 Leads protected in traffic areas
-
15.4 Leads not in water
-
15.5 Main switch board door secure
-
15.6 Splitter boxes / double adapters
-
Auditor Name & Signature
-
Project Manager Name & Signiture
-
Next audit date









