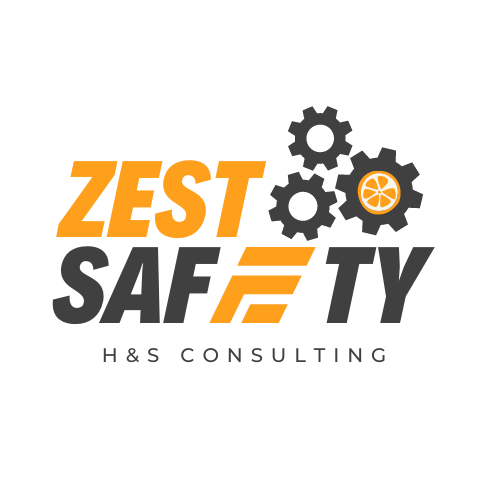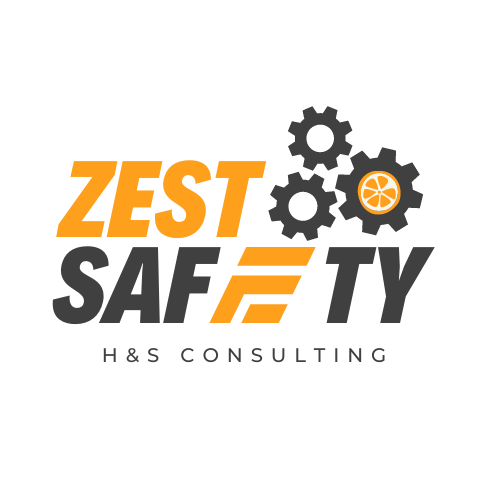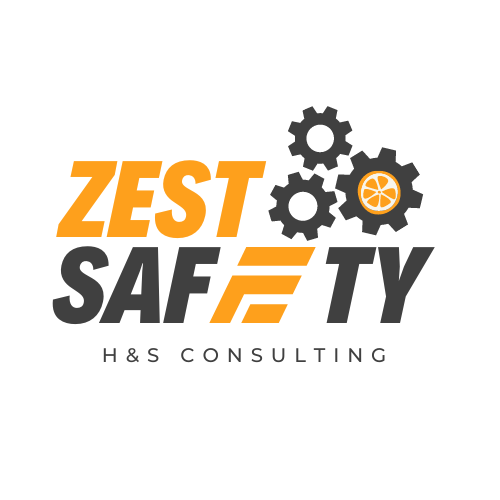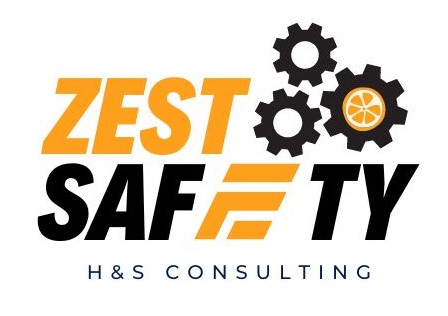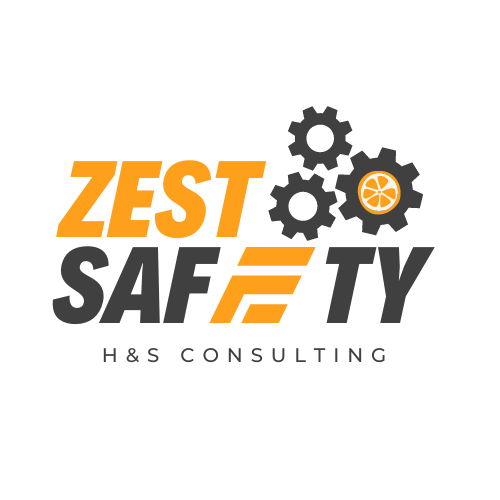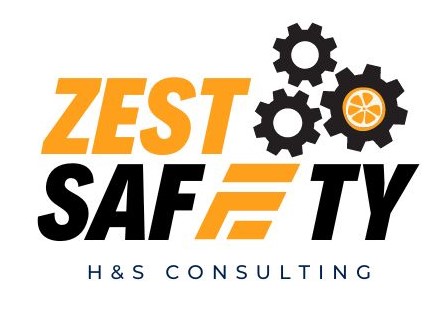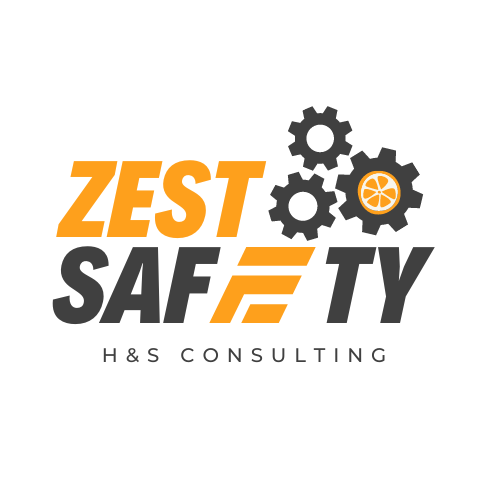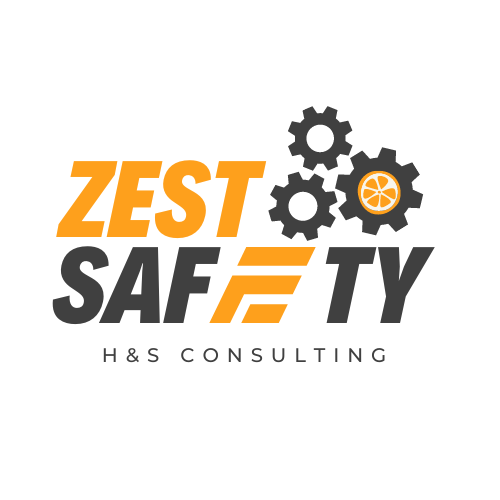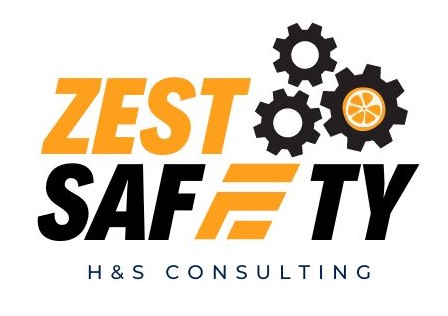Fire & Emergency Response
-
Site conducted
-
Location address
-
Conducted on
-
Prepared by
Fire & Emergency Response
Emergency Response - Office area (not including the basement Car Park)
-
Are evacuation routes clearly marked and unobstructed (by equipment, a recent delivery etc)? Check area around the stairwell to Mackelvie St; check the outdoor area; check the main office entrance; check the doorway out onto Mackelvie Street at the bottom of the stairs.
-
Are emergency exits properly labelled and illuminated?
-
Are all exit doors (not just Fire-doors) opening freely, able to be unlocked from inside and free of barriers or blockages to ensure that occupants can leave the building in the event of an emergency (NZ Building Code and Fire & Emergency Regulations Requirements). Note: check the door opens easily; check the other side of the door if this opens out into a public area, alleyway etc, and check that nothing is blocking the exit route.
-
Is the safe assembly point outside on Mackelvie Street still suitable? (check for any recent changes by local council or adjoining businesses)
-
Are all staff aware of the designated assembly point? (Ask a few random workers on at the time)
-
Are all staff members aware of how to trigger the alarm in case of an emergency? (Ask a random selection of workers on duty at the time)
-
Have all Emergency Wardens received training in the past 2-years specific to their role during an emergency?
-
Have all staff members received awareness training on emergency evacuation procedures, such as the annual toolbox talk? (Check records)
-
Are there still sufficient wardens to manage any emergency? (Check the records, and for any wardens who may have left)
-
Are staff aware of their roles during an emergency evacuation and who will be the emergency warden? (Ask those on duty at the time)
-
Have regular trial evacuation drills been conducted? (6-monthly legal requirement in NZ), and have these been documented? (Ensure we have a record from the landlord).
-
Has the emergency response plan been updated in the last 2-years?
-
Is the Emergency Wardens poster on the HSE Noticeboard, and is it up to date with correct names and must contain their photos?
Fire Hazard Response
-
Are the two fire extinguishers easily visible, accessible, and not blocked by equipment, boxes, or other items? (Note there must be free access to all extinguishers).
-
Are fire extinguishers properly maintained and checked within the required testing dates? (Check - there must be a yellow tag showing it has been inspected in the last 12-months by a suitable qualified person AND pressure tested every 5-years from new).
-
Is there a sign above each extinguisher to indicate the location of the extinguisher, and the sign is for the correct type of extinguisher (e.g. dry powder, CO2, etc)?
-
Are the manual call points (the break-glass alarm panels) in good condition, not blocked or covered by anything, and appear operable?
-
Are combustible materials (e.g., cardboard boxes, paper) stored away from heat sources or electrical outlets?
-
Is storage in the stockroom well-organized, with items stacked in a way that doesn’t obstruct sprinklers or ventilation or IT hardware?
-
Are portable heaters, if used, positioned away from combustible materials and not left unattended?
-
Are all power adaptors free from being covered up by any paperwork or equipment - physically check all desks? (The power adaptor is the plastic box in the middle of the cable on laptops and other equipment. It can overheat if anything covers the adaptor up whilst charging the device and cause a sudden explosive-type of fireball creating multiple fire sites).
-
Are all power socket outlets are free from being overloaded? (Check that there are not multiple power boards or extension leads attached to single wall/desk outlet socket (i.e. 'daisy-chains' of power boards or extension leads; e.g. a power board or extension lead attached to another power board).
Emergency Response - Basement Car Park
-
Are the two basement (car park) evacuation routes clearly marked and unobstructed? (Check area around the two exit doors; check the stairwell exit door out onto Mackelvie St.)
-
Are both basement (car park) exits properly labelled and illuminated?
-
Are the two basement (car park) manual call points (the break-glass alarm panels) in good condition, not blocked or covered by anything, and appear operable? (one by the lift, one by the Mackelvie St Exit door).
-
Are both basement (car park) exit doors opening freely, able to be unlocked from the car park side and free of barriers or blockages to ensure that occupants can leave the building in the event of an emergency (NZ Building Code and Fire & Emergency Regulations Requirements). Note: check the door opens easily; check the other side of the door if this opens out into a public area, alleyway etc, and check that nothing is blocking the exit route.
-
Basement (car park) - Is there a build-up of any combustible material anywhere in the car park (e.g. paper, cardboard, fuel leak from a vehicle)?
Additional Information
-
Was anything else noted during the inspection that needs to be addressed?
Sign-off
-
Signature of person completing audit.
