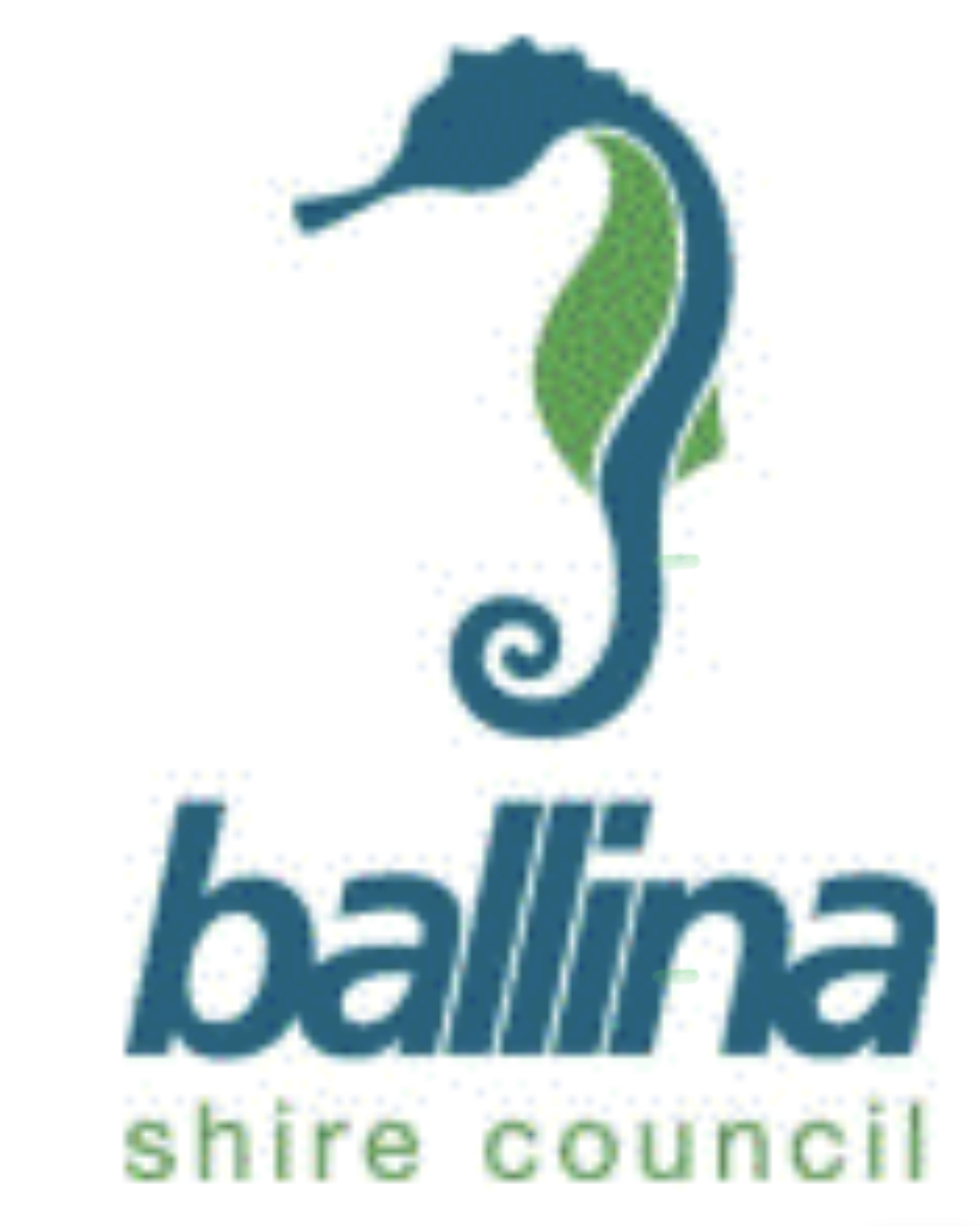Information
-
Document No.
-
Audit Title
-
Client / Site
-
Conducted on
-
Prepared by
-
Location
-
Personnel
-
Inspection Date:
-
Application No:
-
Address:
-
Lot No: DP No:
-
The work inspected:
-
Council Officer:
-
"Yes" denotes compliance
"No" denotes non-conformance
"N/A" denotes not applicable -
SITE CONTROLS - General
-
SC01 - Builders sign erected
-
SC02 - PCA sign erected
-
SC03 - Toilet on site
-
SC04 - Sedimentation controls in place & appropriate
-
SC05 - Single site access managed
-
SITE CONTROLS - Earthworks
-
SC05 - Unprotected cut battered correctly (<2m H:L)
-
SC06 - Unprotected fill battered correctly ( 2m H:L)
-
SC07 - Excavation >3m from neighbour's buildings
-
SC08 - Excavations DO NOT effect adjacent structures
-
SITE CONTROLS - Consent conditions & previous inspections
-
SC09 - DA conditions applied with
-
SC10 - Previous inspection instructions complied with
-
INTERNAL - EXTERNAL PIPEWORK - Internals
-
P 1 0 1 - Pipe locations as per plan
-
P102 - Work as executed plan provided
-
P103 - Pipe runs <1.2m to untapped fixtures
-
P104 - Pipe runs <2.5m to trapped fixtures
-
P105 - 10Omm concrete support under all gullies and 90 degree elbows
-
P106 - Vent pipe connection > 65mm
-
P107 Vent < 10m from last fixture
-
P108 - Hydrostatic water test successful
-
P109 - Minimum fall of pipework 1.65%
-
P11O
-
P111
-
INTERNAL - EXTERNAL PIPEWORK - Externals
-
P E 0 1 - Work as executed plan provided
-
PEO2 - Main Drain? 100mm0 and sewer grade pipe
-
PE03 - Branch lines 2 65mm 0 and sewer grade pipe
-
PE04 - Minimum fall of pipework 1.65%
-
PE05 - MM 75mm bedding material around drains
-
PE06 - MM cover over drain is 300mm or masonry cover
-
PE07 - ORG is outside of building footings and verandah areas
-
PE08 - Unvented branch lines are less than 10m long
-
PE09 - No more than 3WC on any 100rnm 0 branch line
-
PE1O - I/O at all soil connection points to main & S 2.5m from WC
-
PE11 - 1/O at least every 30m on main
-
PE12 - 1/O within Im of boundary shaft (CVC sewer connection point)
-
PE13 - Sewer connection tapered reducer has correct orientation
-
PE14 - Sewer and stormwater not cross connected
-
PE15 - Shallow sewer connection used 45 degrees junction to main house
-
PE16 - Sewer connection bedded correctly
-
PE17 - Sewer / septic connection point witnessed
-
PE18 - Hydrostatic test witnessed
-
PE19
-
PE20
-
Other instructions & notes:












