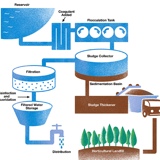Title Page
-
Job Number
-
Date of Survey
-
Surveyor
-
Address
Consruction
-
Room name
-
Floor Level
-
Room Dimensions
-
Heat Loss Perimeter
-
Ceiling Height
-
Any suspected Asbestos
-
Dangerous Gas or Electrical Installations? (Bare wires etc..)
- Yes
- No
- N/A
-
Dangerous Gas or Electrical Installations? (Bare wires etc..)
-
Wall Construction
-
External Wall Thickness
-
Floor Construction type
-
Floor exposed to ground/external air/heated space/unheated space
-
Any visible cracks/movement
-
Any mould/damp/condensation
Windows and Doors
-
Type (window or door = door internal and external) and Location on Site Plan
-
Width
-
Height
-
Area
-
Orientation
-
Overshading percentage
-
Glazing type
-
Draughtproofing condition
-
Spacer Type
-
Trickle vents
-
Overall condition
-
Cill height
-
Opening light
-
Security/Locking
Radiators
-
Type
-
Controls
-
Pipework size/type
-
Defect
-
Location identifier on plan
Underfloor (if applicable/accesssible)
-
Void depth
-
Joist size
-
Joist spacing (i.e. centres)
-
Joist condition
-
Insulation (type and depth)
-
Ventilation
-
Any visible cracks/movement
-
Any mould/damp/condensation
Ventilation
-
Is there a 10mm undercut/overcut
-
Is there any ventilation present in the room
-
Fuel burning appliances in this space (KW size and type)
-
Add media
Water Use
-
Type of shower
-
Low flow shower head
-
Any flow restrictions on taps
-
Low flush WC or cistern restrictor
Lighting/Appliances/Cooking
-
Number and type of fixed lights and lamps
-
Appliances
Rooms and spaces outside the thermal envelope
-
How is this space used
-
General condition of this space
-
Insulation material type and depth
-
Is there felt or membrane present (type and condition)
-
Ventilation and any condensation build up
-
How is this space accessed
-
Is the access hatch/door in condition and insulated
-
Any electrical or gas supply cables in this space
-
Is there any asbestos













