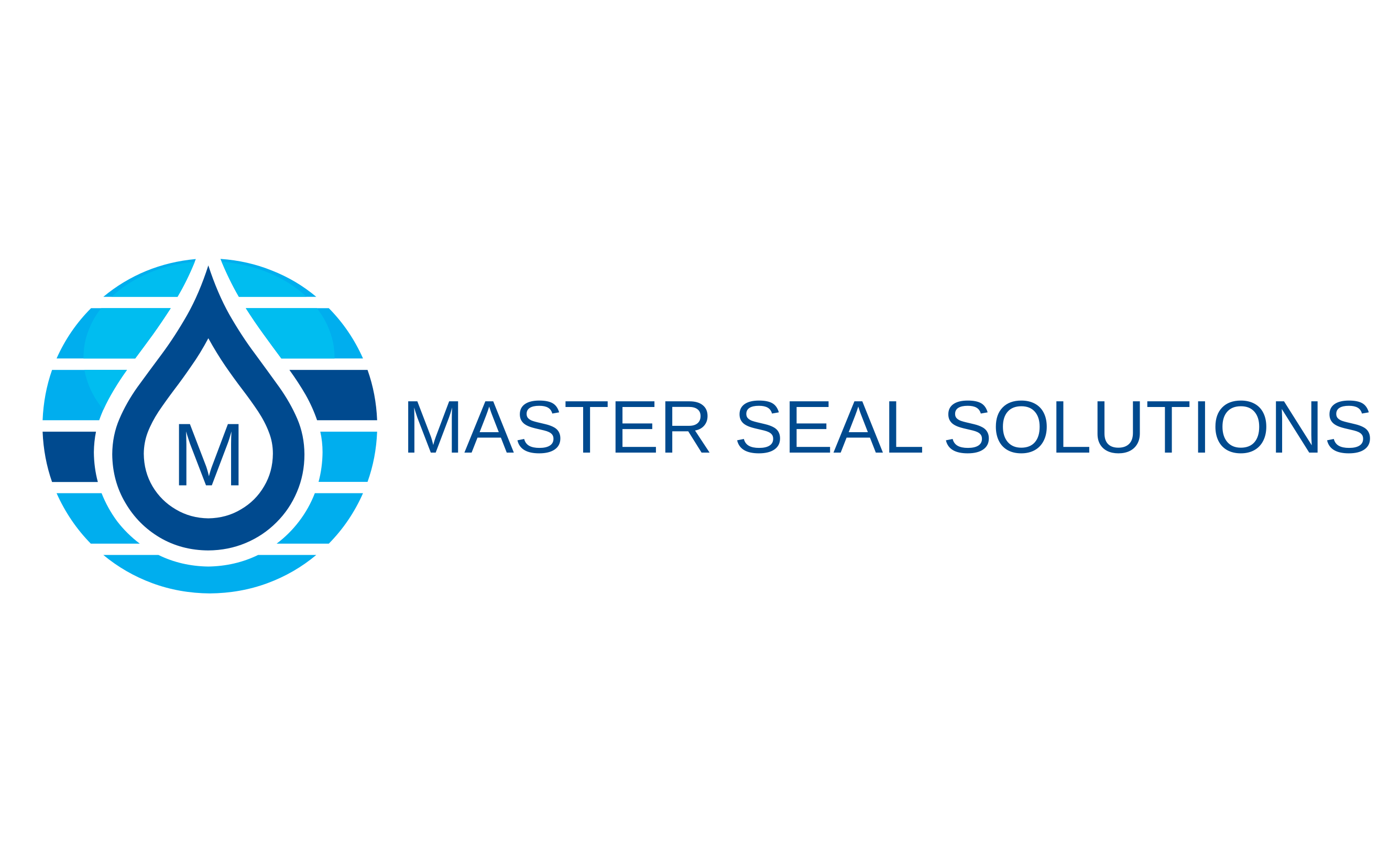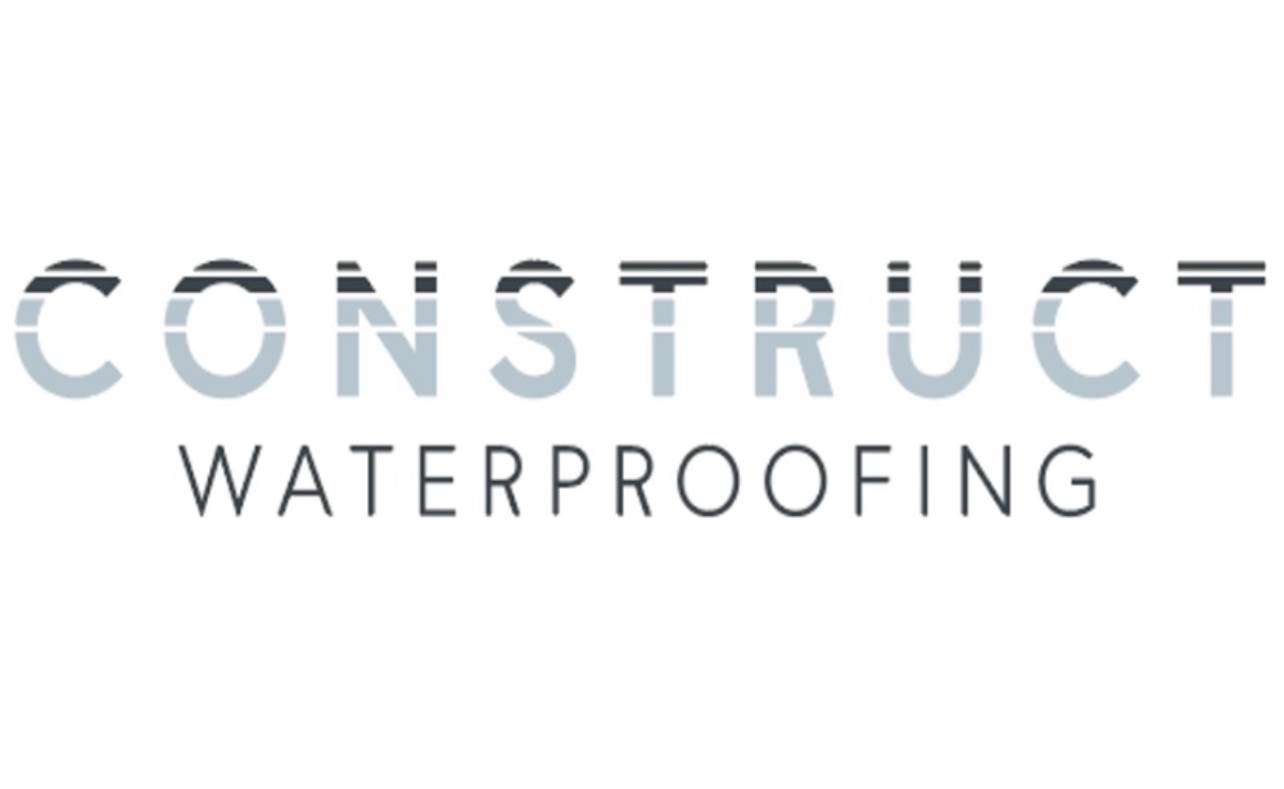Title Page
-
Site conducted
-
Dapcor - 16 Booralee St, Botany NSW 2019
-
Location:
-
Conducted on:
-
Prepared by:
-
Project Name:
- 21034 - 45-47 Vermont St, Sutherland
- 21130 - 87-97 Yarranabbe Road DARLING POINT NSW 2027
- 22022 - 20 Young St, Neutral Bay_Fire Upgrade
- 22043 - Manhatten Apartments - Level 7 waterproofing works
- 22071 - 4 Macleay St, Potts Point NSW 2011 (Windows replacement)
- 22100 - 637-641 Pittwater Road, Dee Why (RHM)
- 22106 - 2C Munderah Street, WAHROONGA NSW 2076
- 22110 - 451 Glebe Point Rd, Glebe
- 22116 - 932 Pittwater rd DEE Why (ACP Ocean Grove Seniors Living Village
- 22117 - 2-6 Bundarra Ave, Wahroonga
- 22125 - 37 Melody St, Coogee
- 22139 - 2A Wentworth Street, POINT PIPER
- 22151 - 2 Broughton Rd, Artarmon
- 23028 - 29 Lorne Avenue, Killara - NSW (Project Remediate)
- 23044 - 200-218 Goulburn Street, Surry Hills. Project Remediate
- 23047 - 20 Pyrmont Bridge Road, Camperdown (PR)
- 23060 - 34 George St, Burwood - Awning strengthening
-
Manufacturer & Material(s) Used:
-
Area(s) Completed:
Activity
Submission origin:
-
E.g: Onsite / Offsite
Activity
-
Is brickwork in accordance with elevation plans and plan measurement?
-
Is brick colour consistent?
-
Are bed joints and perpend 10mm in thickness or the required thickness as per proposed design requirements?
-
Has the brickwork been neatly jointed?
-
Are all brick panels straight and plumb?
-
Has the brickwork been left clean and brushed down?
-
Are all brick sills installed as per plan?
-
Do all sills fall away from window with min 3° fall or as per project specific requirements and approved designs?
-
Are all perpends in alignment from base to top or as per project specific requirements and approved designs?
-
Do gal lintels/structural steel have 150mm end bearing on brickwork?
- Yes
- No
- N/A
-
Are balcony flashing and overflow spitters installed as per project specific requirements and approved designs?
-
Are all continuous head flashing installed over the length of lintels as per project specific requirements and approved designs?
-
Is horizontally continuous leading flashing installed in maximum 1500mm lengths and joints lapped with a min of 200mm or as per project specific requirements and approved designs?
-
Has sill flashing been installed tight and positioned one (1) course below bottom of brick sill or as per project specific requirements and approved designs?
-
Are brick cavities installed at 40mm or as per project specific requirements and approved designs?
-
Are brick cavities and brick flashing cleaned?
-
Are brick ties positioned every 5th course and no greater than 600mm centres both vertically and horizontally or as per project specific requirements and approved designs?
-
Has all excess bricks and mortar been removed from scaffold and placed in waste enclosure?
-
Has all mortar been removed from perimeter of slab edge including concrete surfaces?
-
Has house been cleaned of all trade associated waste and placed in waste enclosure?
-
Has house been freed of all food waste, wrapping and placed in the waste enclosure?
Final Inspection
-
Subontractor:
-
Subcontractor Name & Signature:
-
Date:
-
Dapcor Representative Name & Signature:
-
Date:
Photos
-
Photo 1
-
Photo 2
-
Photo 3
-
Photo 4














