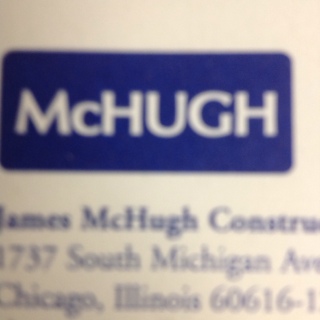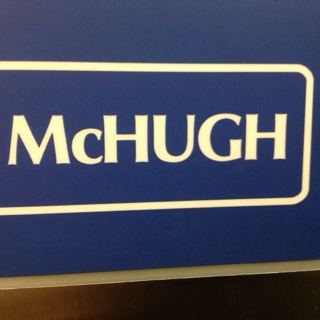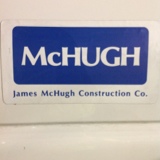Information
-
Conducted on
-
Location
-
Prepared by
-
Job Number
-
Level
-
Pour Number
Pour Components
-
Temperature Tendons
-
Uniform Tendons
-
Banded Tendons
-
Beam Tendons
-
Girder Tendons
-
Other (describe below)
PT Items
-
PT installed with with approved, up to date PT and rebar shop drawings?
-
All backup bars are installed per drawings.
-
Any tendons that are sweeped more than 1 in 12 have tendons separated by 2" clear and #3 u-bars containing the sweep per PTI detail. Sweeps greater than 1/6 by SEOR approval only.
-
Tendon quantities are correct in all components.
-
All tendon high points and low points have been checked for accuracy.
-
All tendons have been checked for not having a reverse drape (no excessive wobble vertically and horizontally)
-
All tendons are installed in the proper sequence, including a minimum of 2 tendons passing directly over columns in each direction.
-
Added tendon fixed end and anchors are located at slab mid-depth, with backup bars and staggered 12" per project details.
-
All tendons are straight a minimum of 2 feet in front of the live and dead ends.
-
The mucker is competent with PT.
-
Any damaged sheathing has been repaired correctly.
-
All tendons have a minimum of 16" projecting past the castings for stressing activities.
-
All tendons have sufficient space to be stressed.
-
All balcony tendons have proper covers and epoxy backup bars.
-
All tendons have the proper 6" clearance from slab penetrations, minimum 24" of straight tendon beyond edge of opening prior to sweeping, and trim bars around opening installed per detail (refer to structural and/or PT drawings)
-
Conduit in slab conforms to project details in terms of plan location, elevation, and spacing (refer to structural drawings)
-
Any group of tendons containing 4 or more tendons, banded and uniform, have proper backup bars and hairpins.
-
Ensure anchors are spaced 3" minimum apart, 2" from edge of slab and hairpins are 3/8D from back face of anchor.
-
For PT beams, anchor group matches PT shop drawings (layout, anchor orientation, and elevation)
-
Support bars and chairs for tendons are securely tied at all locations so they will not be displaced during concrete placement.
-
There are no slab penetrations within 24" of PT anchor in 45 degree zone behind anchor (see typical project detail)
-
All top of wall of column projections into the slab/beam are within tolerance (1/2" maximum, see project drawings)
-
All details shown on the structural, PT, and rebar drawings have been applied correctly.
-
PT Deck Foreman
-
Testing Agency Inspector









