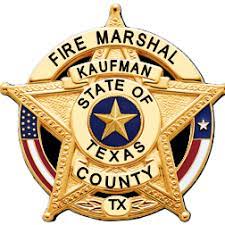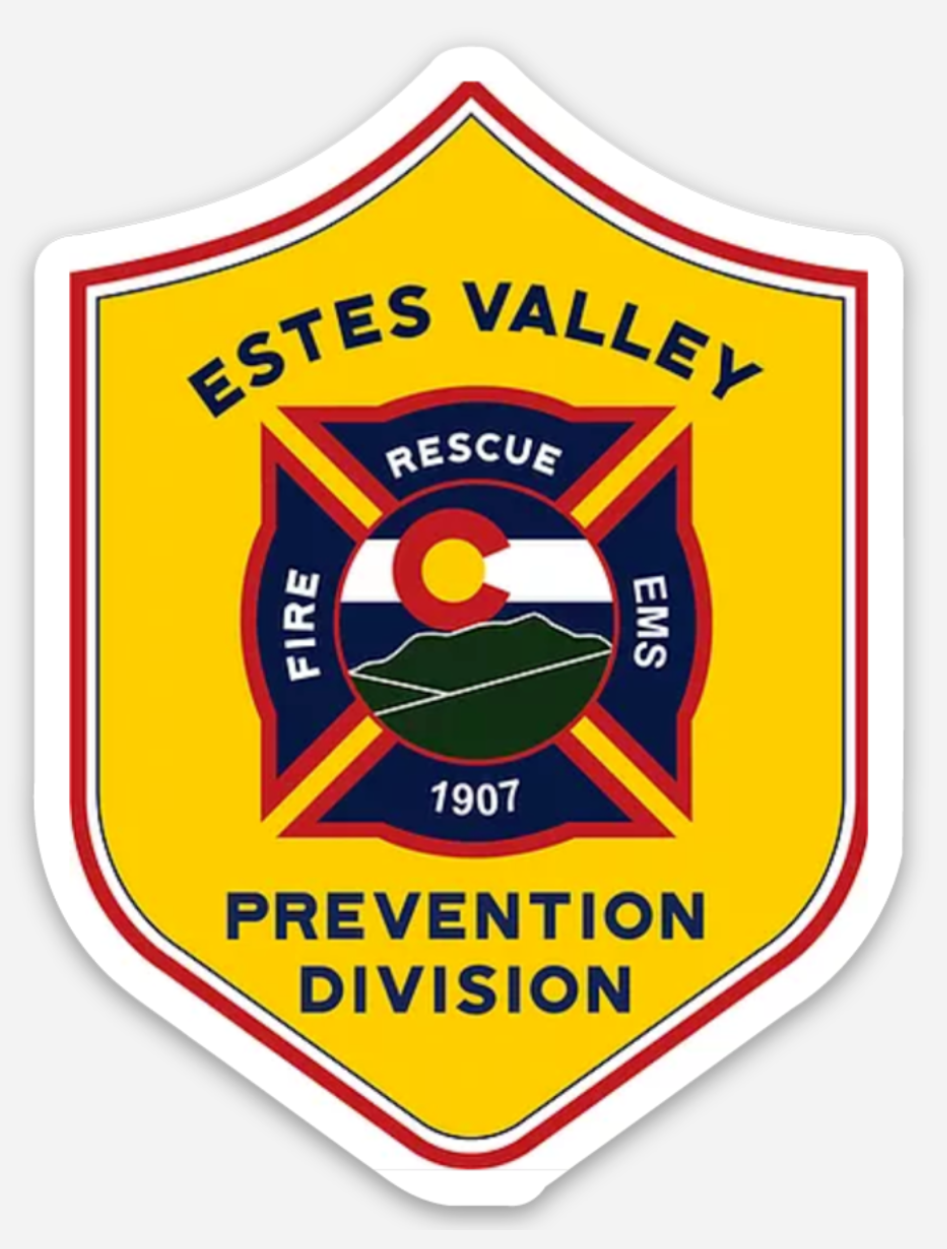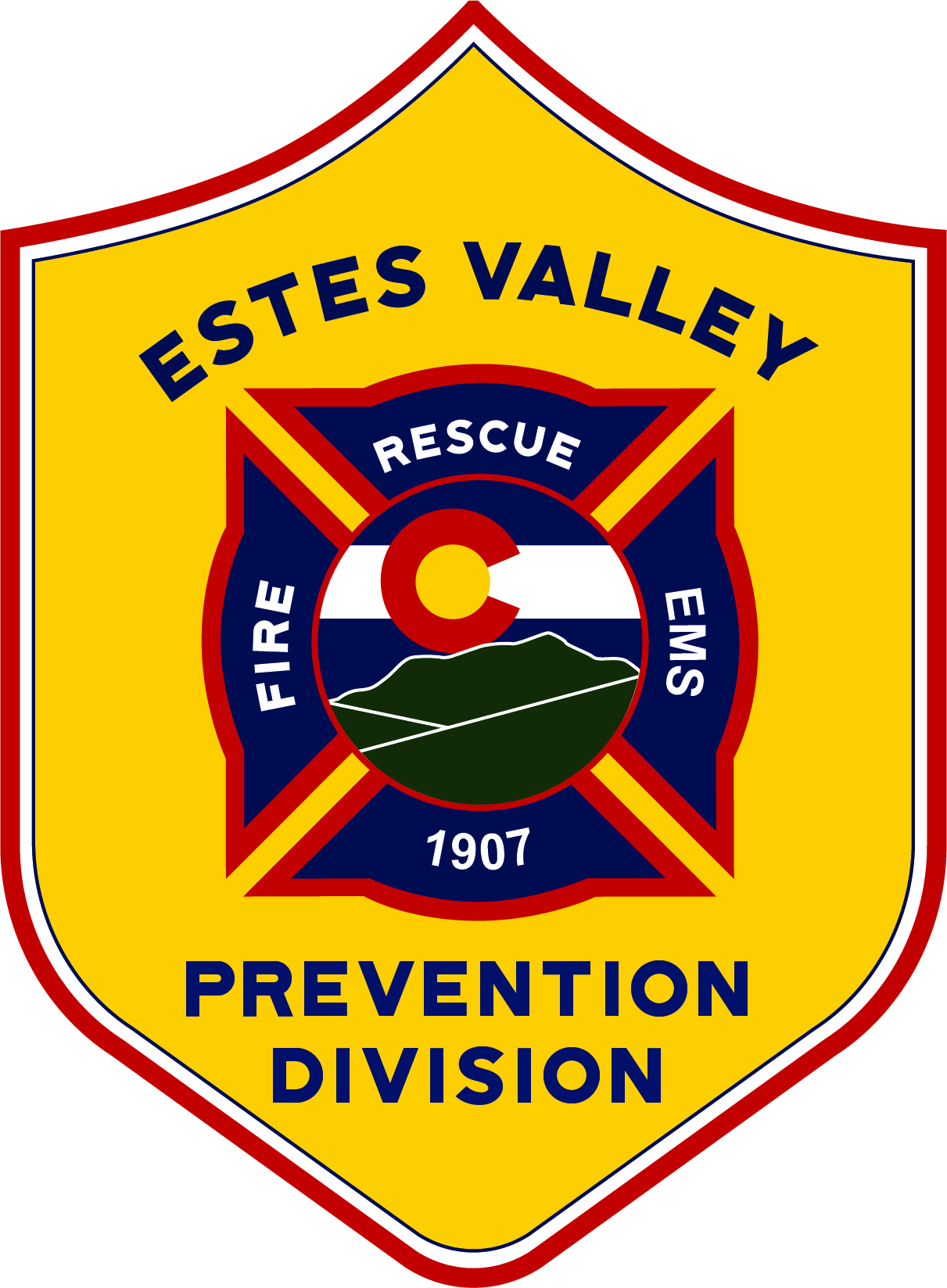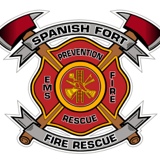Title Page
-
Business Name
-
Location
-
Date of Inspection
-
Inspector
Plans / Drawings
-
Verify approved plans / drawings are on-site or are available to the contractor.
Visual Inspection
Appliances
-
Appliances are located within the perimeter of the hood a minimum of 6”.
-
Appliances are on casters.
-
Caster channels installed or way to ensure appliances are returned to the design position.
-
Chain that is shorter than the gas lines is secured to the all and the appliances.
-
Verify that quick connect fittings are installed with appropriate gas flow direction.
-
Verify deep fat fryers are a minimum of 16” away from open flame or 8” baffle is installed.
-
Verify that the appliances are of the same size and type as listed on approved plans.
-
Verify that the hood and exhaust ducts are of the same size as listed on approved plans.
Nozzles
-
Verify the nozzle type is correct per approved plans and located per manufacturer’s specs.
-
Verify nozzles are the correct distance above the cooking surface.
-
Verify nozzles are correctly aimed using a laser aiming device.
Methods of Activation
-
Fusible links proper temp & position per approved plans and manufacturer’s specs.
-
Manual pull station located 10’ - 20’ from protected hood and in path of egress.
Fire Extinguisher
-
Type K fire extinguisher located 10’ - 30’ from protected hood.
-
Sign posted over extinguisher stating to use after activating hood system.
Operational Test
-
Verify the system is the correct size and has same # of nozzles/flow points as plans.
-
Air test (air blown through every nozzle).
-
Verify the heat sensor in hood turns on exhaust fan, even with switch in off position.
-
System trips on both manual and automatic activation.
-
Simultaneous activation of adjacent hoods (end-to-end; back-to-back; < 75’ separation).
-
Make up air shuts off (test both manual and automatic activation).
-
Exhaust fan stays on (test both manual and automatic activation).
-
Gas supply shut off and manual reset required (test both manual and automatic activation).
-
Electrical supply shut off to all appliances (test both manual and automatic activation).
-
Monitored fire alarm or local alarm activated (test both manual and automatic activation).
-
Verify address and description of alarm signal to fire alarm panel.
Documentation
-
As-built plans provided if applicable.
Inspection Status
-
Inspection Status
-
Next Inspection
-
Fire Alarm Contractor
-
Phone #
-
Email Address










