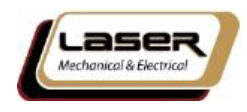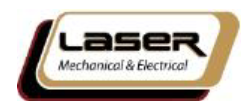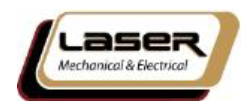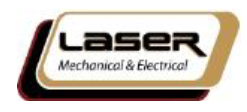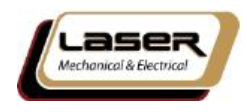Title Page
-
Site conducted
-
Plot number
-
Tenure
-
Works carried out by
-
Conducted on
-
Prepared by
Ventilation 1st fix
-
Ducting installed and supported in accordance with manufacturer instructions and NHBC recommendation of 750mm fixing centres.
-
Core holes drilled and solid ducting installed through
-
Extract grills or airbricks are installed and connected to ducting?
-
Additional information?
1st Fix Inspections
-
Drawing no. and Revision
-
Kitchen Drawing no. and Revision
-
Cables are installed to their final accessory boxes as per the drawing no. above?
-
Why?
-
Cables are securely fixed to the joists?
-
Cables are securely fixed to walls inc. capping if applicable
-
Cables are protected where passing through metal frames and walls
-
Cables are marked with height/locations and descriptions with marker pen (Grid outlets/stats)
-
Cables to be pulled through ceiling are identified with coloured tape and/or nogging installed?
-
All ELV cabling installed to final locations and segregated from LV by 50mm minimum?
-
SWA installed to meter cupboard and supported throughout?
-
Downlight measurements taken? And offered to Supervisor/Contracts manager
-
Putty pads/ intumescent gaskets installed
-
Plot/area is left clean and tidy
-
Why?
-
Supervisor signature
