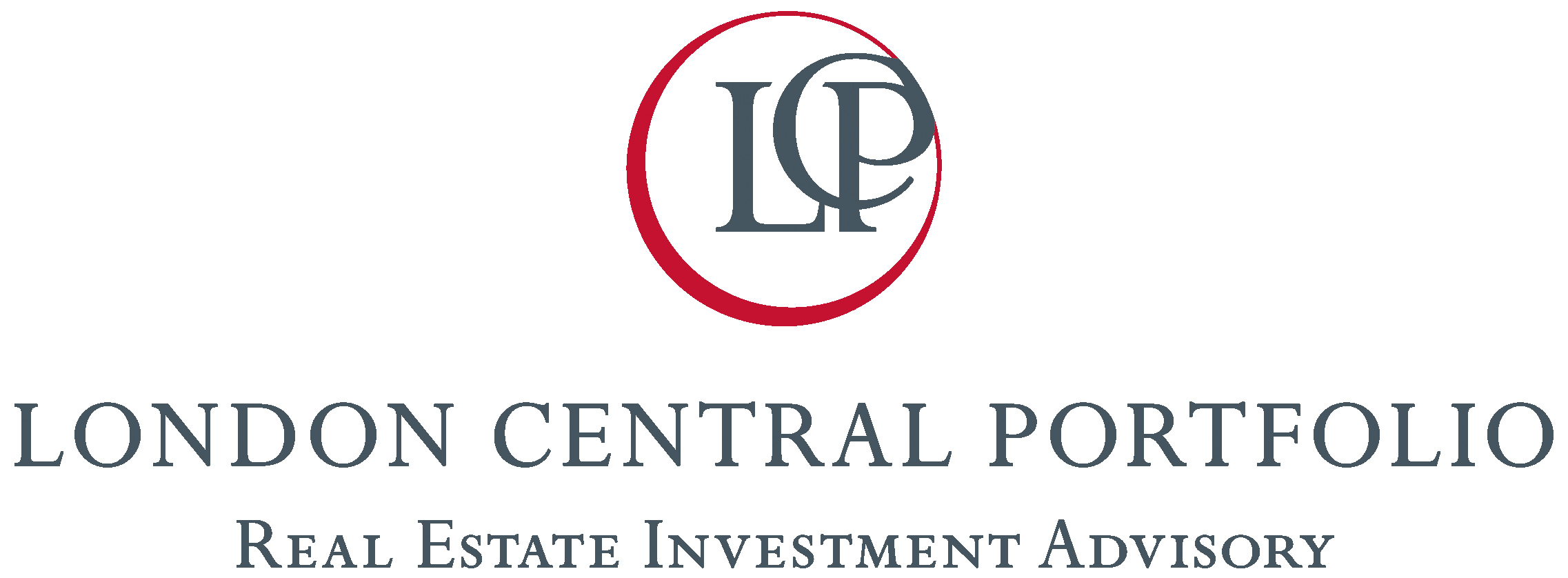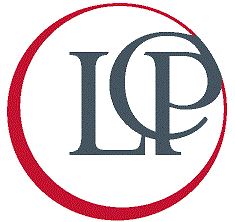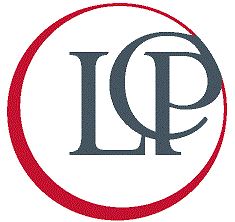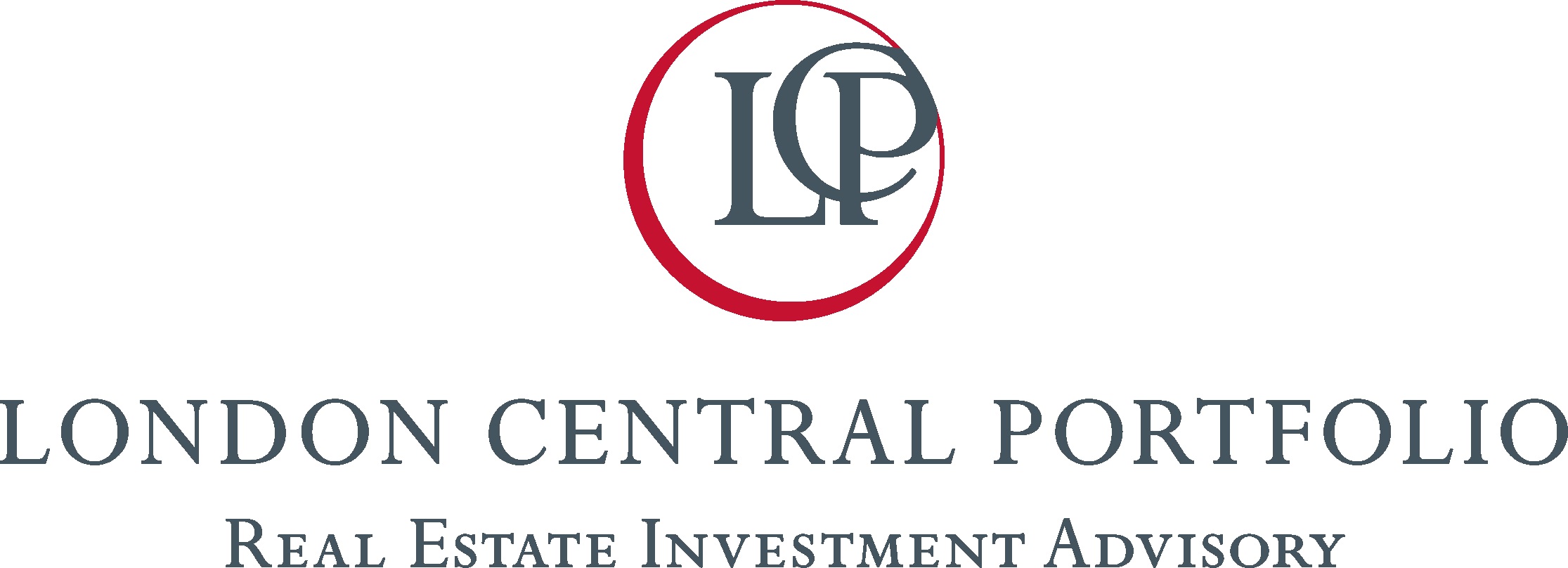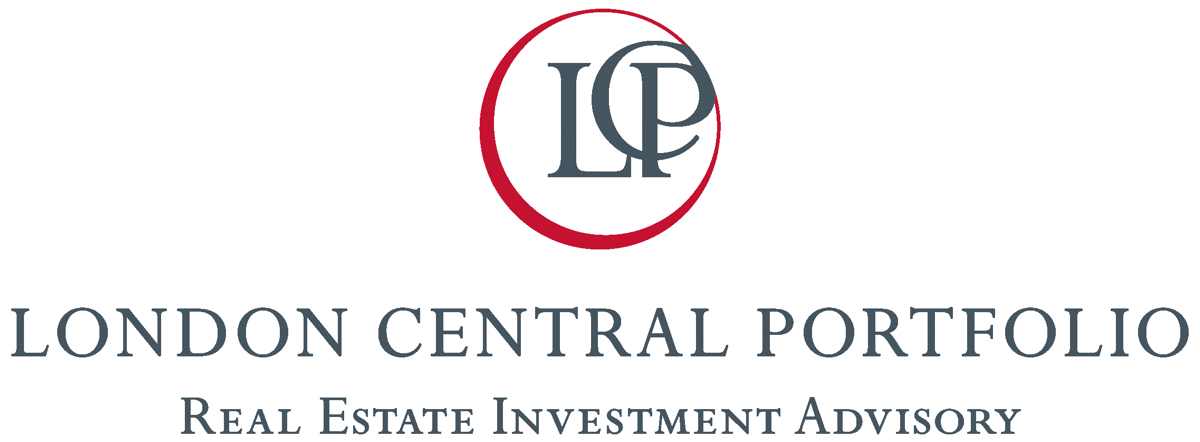Title Page
-
Address
-
Property Code
-
Client
-
Access Details
-
Floor Plans Available
-
Inspection Date
-
Inspected by
Inspection Checklist
-
Measurements Recorded - Restrictions for furniture
-
Ceiling Heights
-
Door Heights
-
Window Cill Heights
-
Window Reveal Depths
-
Window Opening Heights
-
Window Condition – Replacement required?
-
Window Condition – Condensation Issues?
-
Windows – Ventilation increase requirement?
-
Windows - Install drought stripping/window brushes?
-
Windows – replace window cills or window surrounds?
-
Floor Coverings
-
Floor Construction
-
Wall Construction
-
Structural Issues
-
Chimney Location/Roof Structure/Structural Columns
Services Present (If Applicable)
-
Electric Meter Location / Incoming Supply Position
-
Consumer Unit Location
-
Gas Meter Location / Incoming Supply Position
-
Incoming Water Supply Position
-
Soil Vent Pipe Location(s) / Waste Pipe Runs
-
TV Aerial Location
-
Incoming Telecom Location
-
Virgin Cable Service?
-
Sky Incoming Feed?
-
Heating System Type and Location?
-
Radiator Locations
-
Cylinder Location
-
Boiler Location
-
Air Vent Locations
-
Extract Vent Locations
-
Full Photo Survey Taken?
-
NICEIC To Be Booked (If Keeping Electrical Installation)
-
Record of existing electrical sockets and switches taken?
-
Complete
