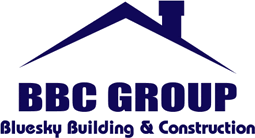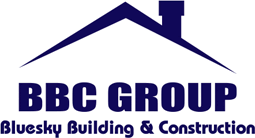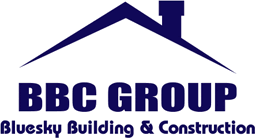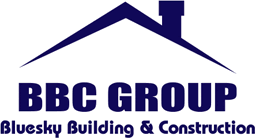Title Page
-
Unit Number
-
Prepared by
-
Conducted on
-
Supervisor
-
Items on this QA report which are not completed within 7 Days from the Date of this report will be assigned to another trade for rectification and the trade originally responsible will be back charged accordingly.
-
Reinspection Date
General
-
Have defects from Frame QA inspection been rectified & completed
-
IS FRAME APPROVED
-
Is site clean have materials & offcuts been stacked at cage or skip
-
Electrical power pit installed
-
Gas service line installled
-
Water connected and UNDER PRESSURE
-
Plumbing Rough In complete
-
Electrical rough in completed
-
Ducted Vac/alarm/intercom rough in completed
-
Heating/cooling rough in completed
-
Manhole trimmed out in correct location
-
Noggins installed for wall mounted TVs
-
Wall Batts installed correctly
-
Ceiling Batts strung and installed in tight areas
-
House is clean and swept out ready for plaster
-
Correct stair void protection & ladder installed & being maintained
-
Comments
-
Photos
Brickwork
-
Bedjoints nominal thickness 10mm Deviation in bedjoints +/-3mm
-
Perpend nominal thickness 10mm Perpend thickness minimum 5mm Deviation in perpend thickness +/-8mm
-
Brick sills have the correct & consistent angle of fall
-
Weep holes at 1200mm maximum centres
-
Weepholes located min 1 course above rebate
-
Brick repairs complete at waste pipes
-
Brickwork overhang @ rebate - max 15mm
-
Control Joints continuous/located correctly as per plans
-
Comments
-
Photos
Entry
-
Walls straightened
-
Plaster margin around window 10mm
-
Bulkheads/reveals straight/level Columns straight/square
-
Ceiling trimming correct
-
Ceiling lines at walls straight (visual)
-
No damage from rough ins
-
Comments
-
Photos
Study
-
Door studs straightened
-
Walls straightened
-
Plaster margin around window 10mm
-
Bulkheads/reveals straight/level Columns straight/square
-
Ceiling trimming correct
-
Ceiling lines at walls straight (visual)
-
No damage from rough ins
-
Comments
-
Photos
Guest Bedroom
-
Door studs straightened
-
Walls straightened
-
Plaster margin around window 10mm
-
Bulkheads/reveals straight/level Columns straight/square
-
Ceiling trimming correct
-
Ceiling lines at walls straight (visual)
-
No damage from rough ins
-
Comments
-
Photos
Guest Ensuite
-
Door studs straightened Walls straightened
-
Villaboard margin around window 6mm
-
Bulkheads/reveals straight/level Columns straight/square
-
Ceiling trimming correct
-
Ceiling lines at walls straight (visual)
-
Spa/bath installed correctly
-
Shower base installed ( if applicable)
-
Plumbing Wastes & Water Points in correct locations as per plans
-
Noggins installed for towel rails & toilet paper holder
-
Shower Niche correct size & location
-
Comments
-
Photos
Guest WIR
-
Door studs straightened
-
Walls straightened
-
Plaster margin around window 10mm
-
Bulkheads/reveals straight/level Columns straight/square
-
Ceiling trimming correct
-
Ceiling lines at walls straight (visual)
-
No damage from rough ins
-
Comments
-
Photos
Bedroom 1
-
Door studs straightened
-
Walls straightened
-
Plaster margin around window 10mm
-
Bulkheads/reveals straight/level Columns straight/square
-
Ceiling trimming correct
-
Ceiling lines at walls straight (visual)
-
No damage from rough ins
-
Comments
-
Photos
Bedroom 1 Ensuite
-
Door studs straightened Walls straightened
-
Villaboard margin around window 6mm
-
Bulkheads/reveals straight/level Columns straight/square
-
Ceiling trimming correct
-
Ceiling lines at walls straight (visual)
-
Plumbing Wastes & Water Points in correct locations as per plans
-
Shower base installed ( if applicable)
-
Spa / Bath installed correctly
-
Noggins installed for towel rails & toilet paper holder
-
Shower Niche correct size & location
-
Comments
-
Photos
Bedroom 1 WIR
-
Door studs straightened
-
Walls straightened
-
Plaster margin around window 10mm
-
Bulkheads/reveals straight/level Columns straight/square
-
Ceiling trimming correct
-
Ceiling lines at walls straight (visual)
-
No damage from rough ins
-
Comments
-
Photos
Bedroom 2
-
Door studs straightened
-
Walls straightened
-
Plaster margin around window 10mm
-
Bulkheads/reveals straight/level Columns straight/square
-
Ceiling trimming correct
-
Ceiling lines at walls straight (visual)
-
No damage from rough ins
-
Comments
-
Photos
Bedroom 2 Ensuite
-
Door studs straightened Walls straightened
-
Villaboard margin around window 6mm
-
Bulkheads/reveals straight/level Columns straight/square
-
Ceiling trimming correct
-
Ceiling lines at walls straight (visual)
-
Plumbing Wastes & Water Points in correct locations as per plans
-
Spa/bath installed correctly
-
Shower base installed ( if applicable)
-
Noggins installed for towel rails & toilet paper holder
-
Shower Niche correct size & location
-
Comments
-
Photos
Bedroom 2 WIR
-
Door studs straightened
-
Walls straightened
-
Plaster margin around window 10mm
-
Bulkheads/reveals straight/level Columns straight/square
-
Ceiling trimming correct
-
Ceiling lines at walls straight (visual)
-
No damage from rough ins
-
Comments
-
Photos
Bedroom 3
-
Door studs straightened
-
Walls straightened
-
Plaster margin around window 10mm
-
Bulkheads/reveals straight/level Columns straight/square
-
Ceiling trimming correct
-
Ceiling lines at walls straight (visual)
-
No damage from rough ins
-
Comments
-
Photos
Bedroom 3 Ensuite
-
Door studs straightened Walls straightened
-
Villaboard margin around window 6mm
-
Bulkheads/reveals straight/level Columns straight/square
-
Ceiling trimming correct
-
Ceiling lines at walls straight (visual)
-
Plumbing Wastes & Water Points in correct locations as per plans
-
Spa/bath installed correctly
-
Shower base installed ( if applicable)
-
Noggins installed for towel rails & toilet paper holder
-
Shower Niche correct size & location
-
Comments
-
Photos
Bedroom 3 WIR
-
Door studs straightened
-
Walls straightened
-
Plaster margin around window 10mm
-
Bulkheads/reveals straight/level Columns straight/square
-
Ceiling trimming correct
-
Ceiling lines at walls straight (visual)
-
No damage from rough ins
-
Comments
-
Photos
Bedroom 4
-
Door studs straightened
-
Walls straightened
-
Plaster margin around window 10mm
-
Bulkheads/reveals straight/level Columns straight/square
-
Ceiling trimming correct
-
Ceiling lines at walls straight (visual)
-
No damage from rough ins
-
Comments
-
Photos
Bedroom 4 Ensuite
-
Door studs straightened Walls straightened
-
Villaboard margin around window 6mm
-
Bulkheads/reveals straight/level Columns straight/square
-
Ceiling trimming correct
-
Ceiling lines at walls straight (visual)
-
Plumbing Wastes & Water Points in correct locations as per plans
-
Spa/bath installed correctly
-
Shower base installed ( if applicable)
-
Noggins installed for towel rails & toilet paper holder
-
Shower Niche correct size & location
-
Comments
-
Photos
Bedroom 4 WIR
-
Door studs straightened
-
Walls straightened
-
Plaster margin around window 10mm
-
Bulkheads/reveals straight/level Columns straight/square
-
Ceiling trimming correct
-
Ceiling lines at walls straight (visual)
-
No damage from rough ins
-
Comments
-
Photos
Bedroom 5
-
Door studs straightened
-
Walls straightened
-
Plaster margin around window 10mm
-
Bulkheads/reveals straight/level Columns straight/square
-
Ceiling trimming correct
-
Ceiling lines at walls straight (visual)
-
No damage from rough ins
-
Comments
-
Photos
Bedroom 5 Ensuite
-
Door studs straightened Walls straightened
-
Villaboard margin around window 6mm
-
Bulkheads/reveals straight/level Columns straight/square
-
Ceiling trimming correct
-
Ceiling lines at walls straight (visual)
-
Plumbing Wastes & Water Points in correct locations as per plans
-
Spa/bath installed correctly
-
Shower base installed ( if applicable)
-
Noggins installed for towel rails & toilet paper holder
-
Shower Niche correct size & location
-
Comments
-
Photos
Bedroom 5 WIR
-
Door studs straightened
-
Walls straightened
-
Plaster margin around window 10mm
-
Bulkheads/reveals straight/level Columns straight/square
-
Ceiling trimming correct
-
Ceiling lines at walls straight (visual)
-
No damage from rough ins
-
Comments
-
Photos
Powder Room
-
Door studs straightened Walls straightened
-
Villaboard margin around window 6mm
-
Bulkheads/reveals straight/level Columns straight/square
-
Ceiling trimming correct
-
Ceiling lines at walls straight (visual)
-
Plumbing Wastes & Water Points in correct locations as per plans
-
Noggins installed for towel rails & toilet paper holder
-
Comments
-
Photos
Living Area
-
Door studs straightened
-
Walls straightened
-
Plaster margin around window 10mm
-
Bulkheads/reveals straight/level Columns straight/square
-
Ceiling trimming correct
-
Ceiling lines at walls straight (visual)
-
No damage from rough ins
-
Comments
-
Photos
Dining Area
-
Door studs straightened
-
Walls straightened
-
Plaster margin around window 10mm
-
Bulkheads/reveals straight/level Columns straight/square
-
Ceiling trimming correct
-
Ceiling lines at walls straight (visual)
-
No damage from rough ins
-
Comments
-
Photos
Family Area
-
Door studs straightened
-
Walls straightened
-
Plaster margin around window 10mm
-
Bulkheads/reveals straight/level Columns straight/square
-
Ceiling trimming correct
-
Ceiling lines at walls straight (visual)
-
No damage from rough ins
-
Comments
-
Photos
Theatre
-
Door studs straightened
-
Walls straightened
-
Plaster margin around window 10mm
-
Bulkheads/reveals straight/level Columns straight/square
-
Ceiling trimming correct
-
Ceiling lines at walls straight (visual)
-
No damage from rough ins
-
Comments
-
Photos
Kitchen
-
Door studs straightened
-
Walls straightened
-
Plaster margin around window 10mm
-
Bulkheads/reveals straight/level Columns straight/square
-
Ceiling trimming correct
-
Ceiling lines at walls straight (visual)
-
Plumbing Wastes & Water Points in correct locations as per plans
-
Gas point in correct location
-
Comments
-
Photos
WIR Pantry
-
Door studs straightened
-
Walls straightened
-
Plaster margin around window 10mm
-
Bulkheads/reveals straight/level Columns straight/square
-
Ceiling trimming correct
-
Ceiling lines at walls straight (visual)
-
Comments
-
Photos
Butlers Pantry
-
Door studs straightened
-
Walls straightened
-
Plaster margin around window 10mm
-
Bulkheads/reveals straight/level Columns straight/square
-
Ceiling trimming correct
-
Ceiling lines at walls straight (visual)
-
Plumbing Wastes & Water Points in correct locations as per plans
-
Gas point in correct location
-
Comments
-
Photos
Laundry
-
Door studs straightened
-
Walls straightened
-
Plaster margin around window 10mm
-
Bulkheads/reveals straight/level Columns straight/square
-
Ceiling trimming correct
-
Ceiling lines at walls straight (visual)
-
Door studs straightened<br>Walls straightened<br>Plaster margin around window 10mm<br>Bulkheads/reveals straight/level Columns straight/square<br>Ceiling trimming correct<br>Ceiling lines at walls straight (visual)<br>No damage from rough ins<br>Comments<br>Photos
-
Comments
-
Photos
WIR Linen
-
Door studs straightened
-
Walls straightened
-
Plaster margin around window 10mm
-
Bulkheads/reveals straight/level Columns straight/square
-
Ceiling trimming correct
-
Ceiling lines at walls straight (visual)
-
No damage from rough ins
-
Comments
-
Photos
Bathroom
-
Door studs straightened Walls straightened
-
Villaboard margin around window 6mm
-
Bulkheads/reveals straight/level Columns straight/square
-
Ceiling trimming correct
-
Ceiling lines at walls straight (visual)
-
Plumbing Wastes & Water Points in correct locations as per plans
-
Shower base installed ( if applicable)
-
Spa / Bath installed correctly
-
Noggins installed for towel rails & toilet paper holder
-
Shower Niche correct size & location
-
Comments
-
Photos
WC
-
Door studs straightened
-
Walls straightened
-
Plaster margin around window 10mm
-
Bulkheads/reveals straight/level Columns straight/square
-
Ceiling trimming correct
-
Ceiling lines at walls straight (visual)
-
Plumbing Wastes & Water Points in correct locations as per plans
-
Noggins installed for towel rails & toilet paper holder
-
Comments
-
Photos
Stairwell
-
Walls straightened
-
Plaster margin around window 10mm
-
Bulkheads/reveals straight/level Columns straight/square
-
Ceiling trimming correct
-
Ceiling lines at walls straight (visual)
-
Noggins installed for stair balustrade
-
No damage from rough ins
-
Comments
-
Photos
Alfresco
-
Plumbing Wastes & Water Points in correct locations as per plans
-
Gas point in correct location
-
Comments
-
Photos
Garage
-
Door studs straightened
-
Walls straightened
-
Plaster margin around window 10mm
-
Bulkheads/reveals straight/level Columns straight/square
-
Ceiling trimming correct
-
Ceiling lines at walls straight (visual)
-
When a steel beam is installed on brickwork over roller door entry, ensure the centre is blocked out to fix roller door lifting mechanism
-
Ceiling & wall noggins installed for panel lift door motor & brackets
-
Does the concrete floor have brick mortar stains
-
Comments
-
Photos









