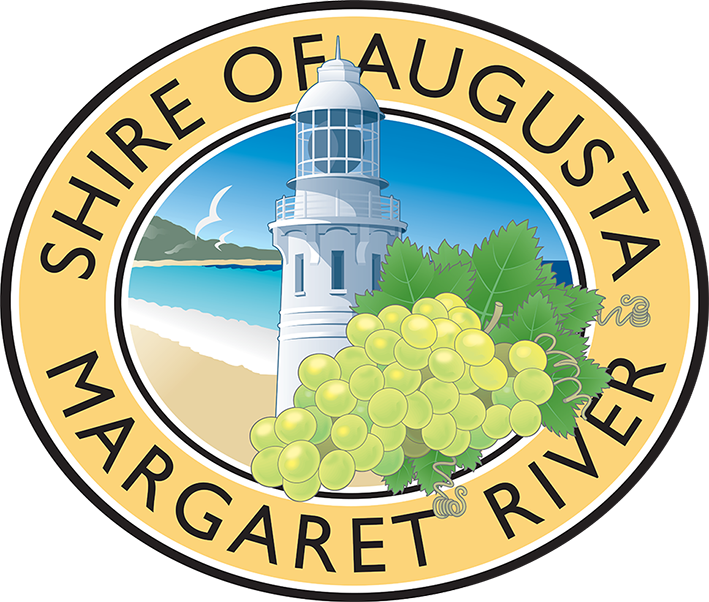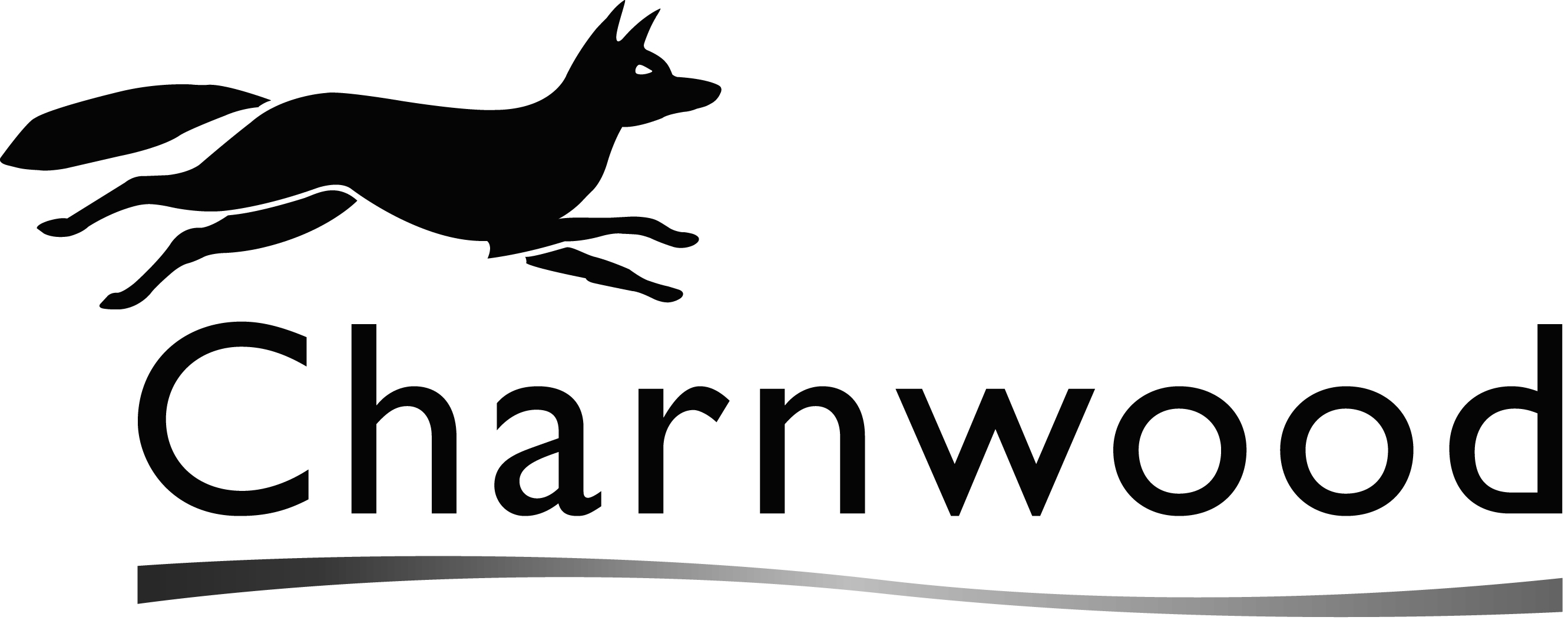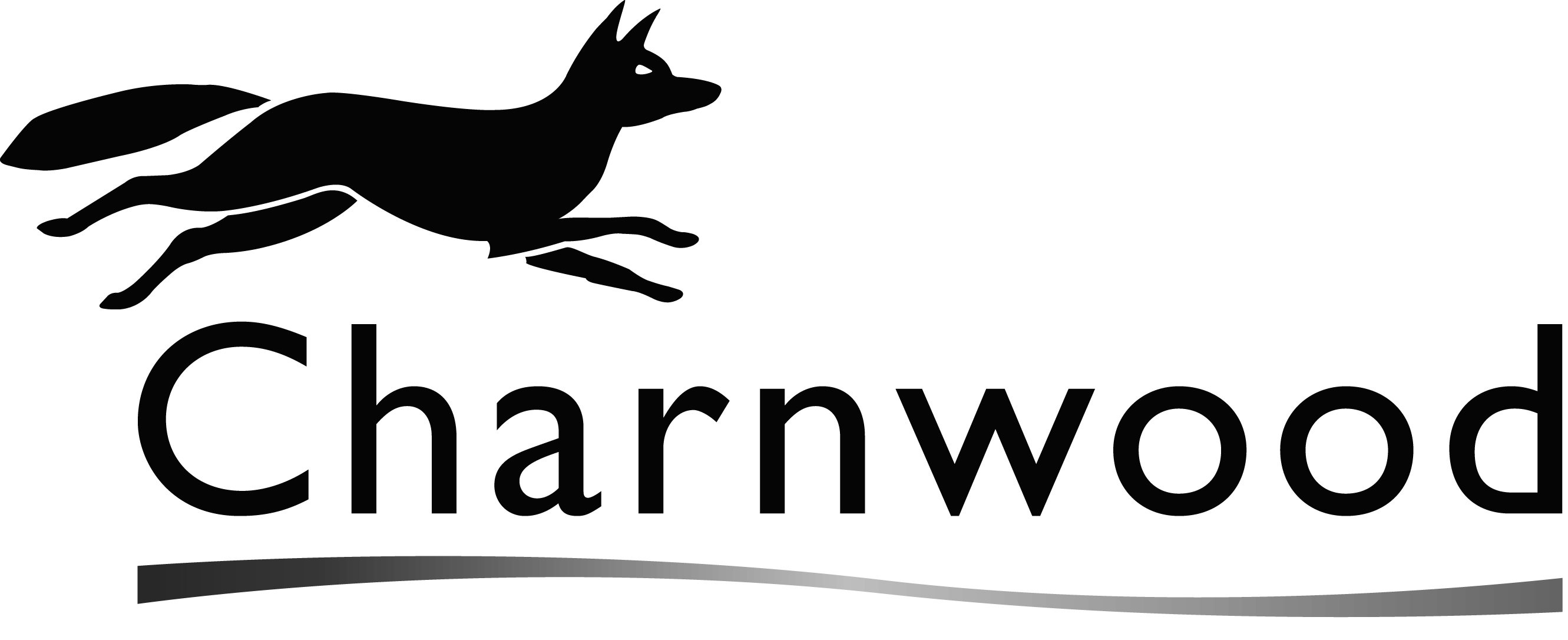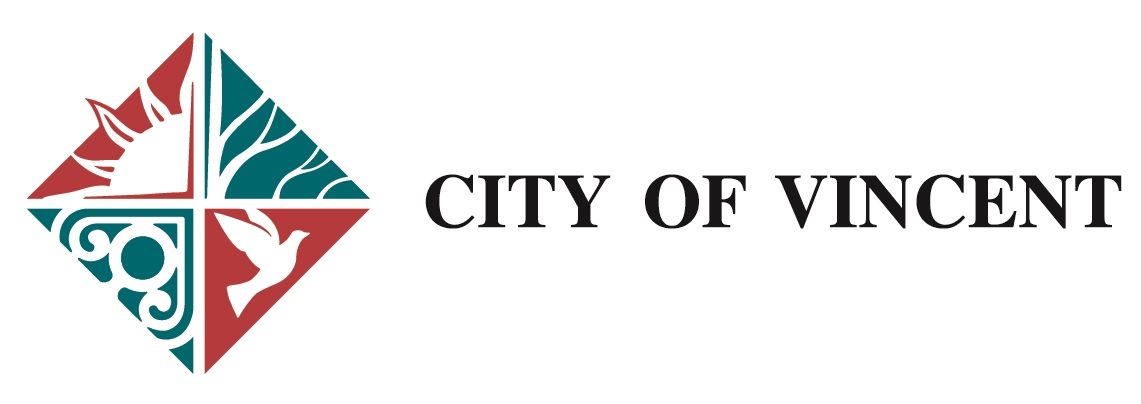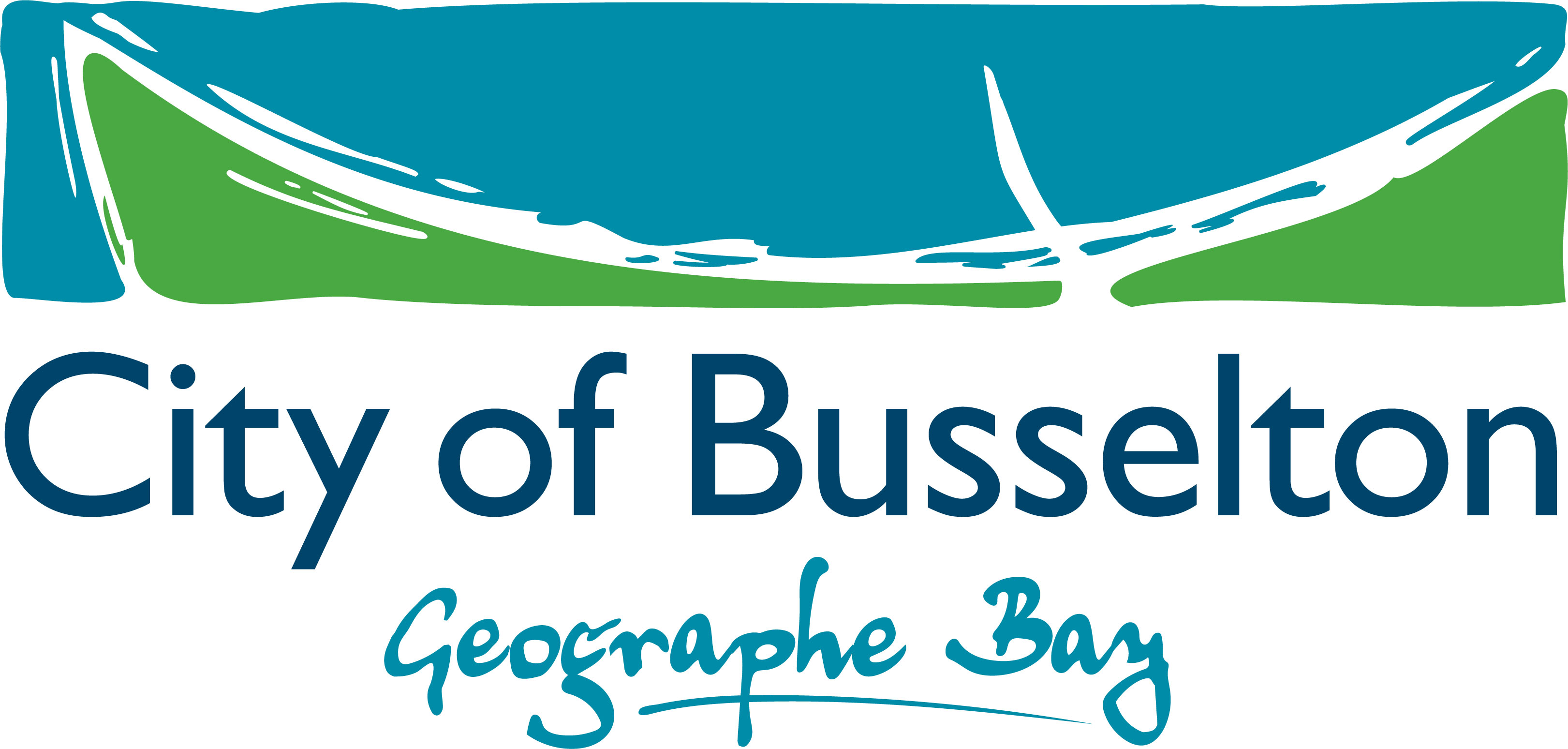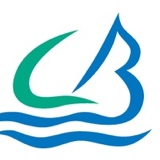Title Page
-
Facility Name
-
Name of Keeper
-
Contact Person
-
Classification of lodging house (from Certificate of Registration
-
Assessment No.
-
Health Premises No.
-
Date
-
Inspection Frequency
-
Prepared by
-
Premises Address
-
INSTRUCTIONS
1. Please answer "Compliant", "Non-Compliant" or "N/A" on the questions below.
2. Add Photos and Notes by clicking on the Paperclip icon
3. To add a Corrective Action click on the Paperclip icon then "Add Action", provide a description, assign to a member, set priority, and due date
4. Complete audit by providing digital signature
5. Share your report by exporting as PDF, Word, Excel or Web Link
Inspection outcome
-
Number of rooms available for accommodation
-
Number of lodgers premise registered for
-
Does this meet requirements?
Male Sanitary Conveniences
-
1. Shire of Augusta-Margaret River Health Local Laws 1999 – SECTION 148. SANITARY CONVENIENCES
2. NCC/BCA Table F2.1 PROVISION OF SANITARY AND OTHER FACILITIES IN RESIDENTIAL BUILDINGS (for a Class 3 building): 1 w/c, bath or shower, hand basin per 10 residents for whom private facilities are not provided. Note: if a urinal is provided for each 25 males then one w/c for each 12 males may be provided.
Male Toilets
-
Number of male WCs
-
Number of male WCs required
-
Does this meet requirements?
-
Add media
-
Number of urinals
-
Number of urinals required
-
Does this meet requirements?
-
Add media
Male Showers
-
Numbers of male showers
-
Number of male showers required
-
Does this meet requirements?
-
Add media
Male Hand Basins
-
Number of male hand basins
-
Number of male hand basins required
-
Does this meet requirements?
-
Add media
-
General male sanitary convenience comments
Female Sanitary Conveniences
-
1. Shire of Augusta-Margaret River Health Local Laws 1999 – SECTION 148. SANITARY CONVENIENCES
2. NCC/BCA Table F2.1 PROVISION OF SANITARY AND OTHER FACILITIES IN RESIDENTIAL BUILDINGS (for a Class 3 building): 1 w/c, bath or shower, hand basin per 10 residents for whom private facilities are not provided. Note: if a urinal is provided for each 25 males then one w/c for each 12 males may be provided.
Female Toilets
-
Number female WCs
-
Number female WCs required
-
Does this meet requirements?
-
Add media
Female Showers
-
Number female showers
-
Number female showers required
-
Does this meet requirements?
-
Add media
Female Hand Basins
-
Number female hand basins
-
Number female hand basins required
-
Does this meet requirements?
-
Add media
-
Female sanitary conveniences comments
Sanitary Conveniences General
-
Number of bathroom and toilet fixtures adequate
-
Add media
-
Toilets and bathroom fixtures in good working order and condition
-
Add media
-
Each bath, shower and hand basin provided with hot and cold water
-
Add media
-
Shower and bath walls tiled to 1.8m
-
Add media
-
Each toilet and bathroom apportioned to each gender
-
Add media
-
Privacy maintained
-
Add media
-
Sign denoting gender
-
Add media
-
Adequate lighting
-
Add media
-
General sanitary conveniences comments
Laundry
-
1. Shire of Augusta-Margaret River Health Local Laws 1999 – SECTION 149. LAUNDRY
• A laundry unit is required for each 15 lodgers (laundry unit = washing machine, 36 litre wash trough, electric dryer or 30 m of clothes line)
Note: EH Manager may approve reduced number of laundry -
Number of washing machines
-
Number of washing machines required
-
Does this meet requirements?
-
Add media
-
Number of troughs provided
-
Number of troughs required
-
Does this meet requirements?
-
Add media
-
Number of clothes dryers provided
-
Number of clothes dryers required
-
Does this meet requirements?
-
Add media
-
30m clothes line provided
-
Add media
-
Laundry facilities adequate
-
Add media
-
Laundry maintained and in good sanitary condition and state of repair
-
Add media
-
Hot and cold water provided to each wash trough, sink and washing machine
-
Add media
-
Floor of laundry satisfactory surface with fall to floor waste
-
Add media
-
General laundry comments
Kitchen
-
1. Shire of Augusta-Margaret River Health Local Laws 1999 – SECTION 150. KITCHEN
• Floor area of 0.65m2 per person (where lodgers prepare their own meals)
• Floor area of 0.35m2 per person (where meals are provided by the keeper)
• 1m2 per person where kitchen and dining are combined but not <16m2
2. Shire of Augusta-Margaret River Health Local Laws 1999 – SECTION 151. COOKING FACILITIES
• <15 lodgers = 1 x oven, 1 x 4 burner stove
• 16-30 lodgers = 1 x oven, 2 x 4 burner stoves
• 31-45 lodgers = 2 ovens, 3 x 4 burner stoves
• 46-60 lodgers = 2 ovens, 4 x 4 burners stoves
• >60 lodgers = 2 ovens, 4 + 1 per 15 lodgers or part thereof
Note: oven may include a microwave -
Floor area (m2) kitchen provided
-
Floor area (m2) kitchen required
-
Does this meet requirements?
-
Add media
-
Floor area (m2) kitchen and dining area combined (if applicable)
-
Floor area (m2) kitchen and dining area combined required (if applicable)
-
Does this meet requirements?
-
Add media
-
Number of ovens provided
-
Number of ovens required
-
Does this meet requirements?
-
Add media
-
Number of 4 burner stoves provided
-
Number of 4 burner stoves required
-
Does this meet requirements?
-
Add media
-
Floor area adequate
-
Add media
-
Kitchen facilities adequate
-
Add media
-
Food and utensil storage cupboards adequate
-
Add media
-
Refrigerator space adequate
-
Add media
-
Hand basin and double bowl sink provided
-
Add media
-
Hot and cold water provided
-
Add media
-
General kitchen comments
Dining Room
-
1. Shire of Augusta-Margaret River Health Local Laws 1999 – SECTION 152. DINING ROOM
Floor area 0.5m2 per person or not less than 10m2 (whichever is the greater) -
Floor area (m2) dining room provided
-
Floor area (m2) dining room required
-
Does this meet requirements?
-
Floor area adequate
-
Add media
-
Located in close proximity to or combined with the kitchen
-
Add media
-
Furnished to accommodate half the number of persons at any one time
-
Add media
-
Suitable floor covering
-
Add media
-
General dining room comments
Lounge Room
-
1. Shire of Augusta-Margaret River Health Local Laws 1999 – SECTION 153. LOUNGE ROOM
• Floor area of not less than 0.60m2 per person (where lounge is separate to the dining room)
• Floor area of not less than 1.21m2 per person (where lounge is combined with a dining room)
• Minimum of 13m2 -
Floor area (m2) lounge room provided
-
Floor area (m2) lounge room required
-
Does this meet requirements?
-
Add media
-
Floor area (m2) lounge and dining room area combined provided (if applicable)
-
Floor area (m2) lounge and dining room area combined required (if applicable)
-
Does this meet requirements?
-
Add media
-
Floor area adequate
-
Add media
-
Furnished to accommodate half the number of persons at any one time
-
Add media
-
Suitable floor covering
-
Add media
-
General lounge room comments
Fire Prevention and Control
-
1. Shire of Augusta-Margaret River Health Local Laws 1999 – SECTION 154. FIRE PREVENTION AND CONTROL, SECTION 155. OBSTRUCTION OF PASSAGES AND STAIRWAYS, SECTION 156. FITTING OF LOCKS
-
Emergency light provided in each passage (in a position and of such a pattern, as approved by the Manager, Environmental Health AND which is kept separate from the general lighting system and is kept illuminated at night)
-
Add media
-
Fire blanket within 2m of cooking area in kitchen
-
Add media
-
Exit signs and firefighting appliances are provided when required (by Council) and are clearly visible, accessible and maintained
-
Add media
-
All buildings are fitted with fire protection equipment as advised by the DFES
-
Add media
-
Stairs and fire escapes free of obstructions
-
Add media
-
Door locks always able to be opened from inside lodging house
-
Add media
-
General fire safety comments
Rooms Used for Sleeping
-
1. Shire of Augusta-Margaret River Health Local Laws 1999 – SECTION 157. RESTRICTION ON USE OF ROOMS FOR SLEEPING (FOR LODGING HOUSES OTHER THAN SHORT TERM HOSTELS OR RECREATIONAL CAMPSITES)
• Floor area of at least 5.5m2 clear space per lodger occupying the room
• Naturally illuminated by windows having a ratio of at least 0.1m2 per 1.0m2 of floor space
• Natural OR mechanical ventilation (from NCC/BCA Table F4.5 and 4.6 VENTILATION OF ROOMS)
i. Mechanical complying with AS 1668.2 and AS/NZS 3666.1
ii. Natural consisting of permanent openings, windows, doors or other with an aggregate opening or of at least 5% of the floor area of the room
2. Shire of Augusta-Margaret River Health Local Laws 1999 – SECTION 158. SLEEPING ACCOMMODATION – SHORT TERM HOSTELS AND RECREATIONAL CAMPSITES
• Sleeping areas with beds: floor area of at least 4m2 clear space per lodger
• Sleeping areas with bunks: floor area of at least of at least 2.5m2 clear space per lodger
• Sleeping areas with beds: ceiling height of at least 2.4m
• Sleeping areas with bunks: ceiling height of at least 2.7m
• Sleeping areas with beds: separation between beds of at least 750mm
• Sleeping areas with bunks: separation between bunks of at least 900mm
• Sleeping areas with beds in rows: separation between rows of at least 1.35m
• Sleeping areas with bunks in rows: separation between rows of at least 2m -
Number of rooms available for accommodation
-
Add room
Room
-
Number of lodgers
-
Floor area (m2) available
-
Floor area (m2) required
-
Floor area adequate?
-
Add media
-
Window size (m2) available
-
Window size (m2) required
-
Window size adequate?
-
Add media
-
Ventilation adequate?
-
Add media
-
No food, cooking equipment, kitchen sink in sleeping rooms
-
Add media
-
Free of internal dampness
-
Add media
-
Adequate floor covering
-
Add media
-
Beds adequate size
-
Add media
-
Mattress protectors, pillow case, two sheets, and blankets on each bed
-
Add media
-
Storage space for personal effects
-
Add media
-
Room identification numbers on doors
-
Add media
-
Curtains, bed covers, bedding, floor coverings etc. to have fire retardant properties
-
Add media
-
General sleeping room comments
Emergency Lighting
-
1. Shire of Augusta-Margaret River Health Local Laws 1999 – SECTION 158. SLEEPING ACCOMMODATION SHORT TERM HOSTELS AND RECREATIONAL CAMPSITES
a. Emergency lighting is provided in accordance with the Building Code
2. NCC/BCA Part E4.2 EMERGENCY LIGHTING REQUIREMENTS (for a Class 3 building)
a. An emergency lighting system must be installed –
(c) in every passageway, corridor, hallway, or the like, having a length of more than 6m from the entrance doorway of any sole-occupancy unit (i.e. sleeping room) in a Class 3 building to the nearest doorway opening directly to –
(i) a fire-isolated stairway, fire-isolated passageway or fire-isolated ramp; or
(ii)an external stairway serving instead of a fire-isolated stairway; or
(iii) an external balcony leading to a fire-isolated stairway, fire-isolated passageway or fire-isolated ramp; or
(iv) a road or open space -
Emergency lighting provided in accordance with the Building Code
Management and Care
-
1. Shire of Augusta-Margaret River Health Local Laws 1999 – DIVISION 3 - MANAGEMENT AND CARE
-
Keeper continuously resides in lodging house
-
Register of lodgers kept
-
Certificate available
-
Rooms maintained and cleaned in a sanitary condition
-
Add media
-
All floor coverings, window treatments, wood work, ceilings, toilet seats, painted surfaces, walls and floors maintained in a clean and undamaged condition
-
Add media
-
All fixtures and fittings, doors and windows are clean and in good working order
-
Add media
-
Adequate lighting to all common areas
-
Add media
-
General management and care comments
Completion
-
General Comments
-
Assessed by: (Officer's Name and Signature)
-
Manager/Staff: (Staff Name and Signature)
