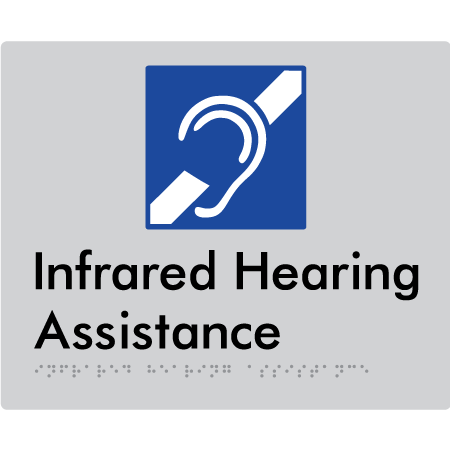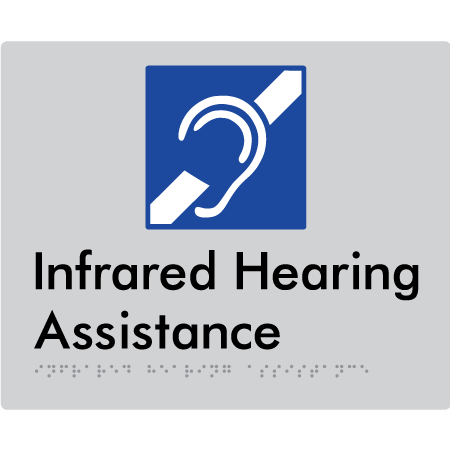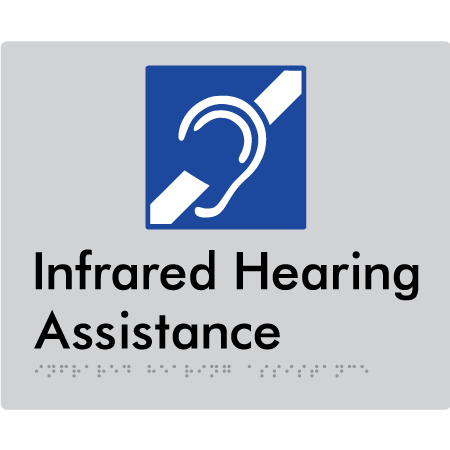Title Page
-
Client
-
Store Number
-
Store Name
-
Conducted On
-
Prepared By
-
Location
-
Version 1.0 Initial Release ( ATL & NCR signoffs combined to make one 11/2/2023
-
Version 1.1 Updated for SM confirmation of installation against SOW 16/2/2023
-
Version 1.2 Signing in book capture added 5/6/2023
-
Version 1.3 Scope of work confirmation added to the signoff 24/9/2023
-
Version 1.4 Wm Morrisons added to client list 2/10/2023
-
Version 1.5 Updated for Pre & Post install tannoy questions 23/4/2024
Pre Installation Photos & Videos
-
Photograph of Installation area before Install
-
Wide angle photo of install area from face on
-
Wide angle photo of install area from RHS
-
Wide angle photo of install area from LHS
-
The video clip should include for:
• Name of MC (NCR) and individual making the announcement.
• Store name and number along with date and time of announcement -
Short video of working Tannoy system pre relocation if required
Store Info
-
Site Safety Board On Display
-
Store signing in book
-
Work Permit Completed ATL (General)
-
Electrical Permit Completed By Electrician (Electrical)
-
Person Signing On Permits
On Site Personnel
-
Total Number Of Engineers
-
Photo’s Of All Engineers CSCS
Install
-
Store Handed Back Fit To Trade
-
Please Explain
-
Job Completed As Per SOW
-
Please Explain
-
Any On Site Issues
-
Please Explain
-
Site Lead / Engineers Comments
Photos & Details of Installation
-
Signing Off of SCO or POS
Add Photos of Individual SCO
-
Click Add Photographs of individual SCO for each SCO installed
Add Photographs of individual SCO
-
Lane No
-
Photographs of RHS, Face On and LHS of SCO
-
Photgraphs of SCO Branding
Photographs of all SCO, Trunking, Service Poles and RAP
-
Wide angle Photographs of full row of SCO (From LHS & RHS)
-
Wide angle Photographs of full SCO pen (From 4 corners)
-
Photographs of trunking, service poles
-
Is there a Rap cabinet & Screen
-
Photograph of Rap cabinet
-
Photograph of Rap screen
SCO Installation
-
Are the SCO installed to plan
-
Give Details
-
Screenshot of annotated drawing
-
All SCO branding fitted correctly
-
Details of what is wrong
-
Photographs of Branding
-
All SCO's up and running with no I.T issues
-
Give Details & Lane No's
-
Photograph of Screen
Floor Trunking, Electrical trunking and Service Poles
-
All trunking fitted correctly, end caps secure, sockets fitted correctly and secure
-
Give details of discrepancies
-
Photographs of trunking
-
Are services poles fitted correctly and plumb
-
Give details of whats wrong
-
Photographs of service poles
Skirting
-
All Skirting fitted correctly
-
Give Details of discrepancies
-
Take photos
Mainbank and Manned Tills
-
Did we relocate any as part of our SOW
-
Has it been relocated correctly
-
Photograph required
-
Give Details
-
Photographic Evidence or Annotated Drawing
-
Has it been relocated correctly
-
Photograph required
-
Give Details
-
Photographic Evidence or Annotated Drawing
Flooring and Ceiling works
-
Have the flooring works been completed to a satisfactory standard
-
Give details
-
Take photos
-
Have the ceiling works been completed to satisfactory standard
-
Give details
-
Take photos
Add Photos of Individual POS
-
Click Add Photographs of individual POS for each POS installed
Add Photographs of individual POS with errors or issues
-
POS No
-
What area are you signing off?
- Mainbank
- Customer Services
- Kiosk
- Cafe
- Pharmacy
- Opticians
- George
- Electrical
-
Photograph of Mainbank Face On (From operator position)
-
Photgraph of POS Screen
-
Photograph of Re-positioned Checkout Controller
-
Photograph of Perspex Screen
-
Photo of Shroud & Scale Surround
-
Photo of Peripherals
-
Photograph of POS Face On (From operator position)
-
Photgraph of POS Screen
-
Photograph of Screen Stand with cashdrawer
-
Photograph of Peripherals
-
Is the POS operational
-
Give details of errors
Tannoy System
-
The video clip should include for:
• Name of MC (NCR) and individual making the announcement.
• Store name and number along with date and time of announcement -
Did we relocate the tannoy system
-
Short video of working Tannoy system after relocation
Sign Off Permits
-
Electrical Permit Signed Off
-
ATL General Permit Signed Off
-
Person Who Signed Off Permits
Engineers Sign Off
-
NCR Lead Engineer Sign
-
Electrician Companies Name
-
Electrician Lead Engineer Sign
-
ATL Lead Engineer
-
Main Contractor Sign
Future Front End - Scope of Works Summary
-
Installation of workstations/kick rails as per layout, or phasing doc if superseded (to include 1 twin power socket)
-
Alterations/removals of manned checkouts as per layout, or phasing doc if superseded
-
Alterations to cash tube as required
-
Relocation of panic alarms
-
Relocation of CCTV cameras & screens to new layout/Re label as required
-
Relocation of SCO cameras & screens to new layout
-
Relocation of checkout soft de-tagger boxes
-
Install of 1 x universal hard de-tagger per workstation, or phasing doc if superseded
-
Relocation of Checkpoint Tagging Gates as per layout, or phasing doc if superseded
-
Relocation of Frame as per layout
-
Relocate, supply and install chrome barriers as per layout
-
Relocate existing/supply & install new hanging signage (updated to brand standards)
-
Supply & install SCO & COSCO Header Card & PED surround
-
Minor floor repairs as required, i.e. repair bolt holes
-
Minor ceiling repairs as required. New ceiling tiles where no ceiling furntire occures or a `patch` if these does occur
-
Power and data as required
-
Decorations as required (minimal to affected areas)
-
Tri Light numbers
-
Inques as per layout, or phasing doc if superseded
-
Bag stands as per layout, or phasing doc if superseded (POS not included)
-
Handscanner return olders to new lanes (example 10 lanes going to 12 would be 2new)
-
Relocate floral and floral lighting if required
-
New Tensator disabled webbings (exisitng units are nor replaced)
-
Reinstate existing hearing loops and signage. Leave existing units with store
-
New cradles to any workstations: this is normally established ahead of time, so will be captured accordingly
-
DDA compliant till as per layout, or phasing doc if superseded
-
New panic alarms will not be provided to workstations or mainbanks if not already installed
-
Additional CCTV screens or cameras
-
Additional SCO security monitors (if store already has these)
-
Additional Checkout soft detagger boxes
-
We can only install dettaggers from removed checkouts to new workstations if avaliable, Not to be removed by store
-
Additional Checkpoint tagging gates
-
POS signage to bag holders not included
-
Exisiting floor issues. Replacement of viynl floor covering/polish of terrazzo tiles as deemed necessary. Store specific
-
Additional sockets identfy as an extra
-
Additional sockets identfy as an extra
-
All decorations identfy as an extra
-
MBC side units and Hotspots: all based on exisitng layout, i.e. already at store. These will not be supplied
-
MBC clip and mount to adjacencies
-
Captain Lectern relocation as per phasing doc
-
Tannoy relocation as per phasing doc
-
PC & screen relocation as per phasing doc
-
Phone relocation as per phasing doc
-
Uber relocation as per phasing doc
-
Car park validation relocation as per phasing doc
-
Signage - dark earth: overhead 1 x B/SCO & T/SCO
-
Signage - dark earth: Smartshop table and CoSCOs
-
Signage - dark earth: Scanner wall
Other Items
-
Other Item Details
Snag
-
Give Detail of Snag
Extra
-
Give Details of Extra
Confirmation of Future Front End Scope of Works Summary
-
Above is a true reflection of works carried out against the Scope Of Works
-
Signature of Site Manager
Job Sign Off To Be Signed By Store
-
Job Title
-
Signed















