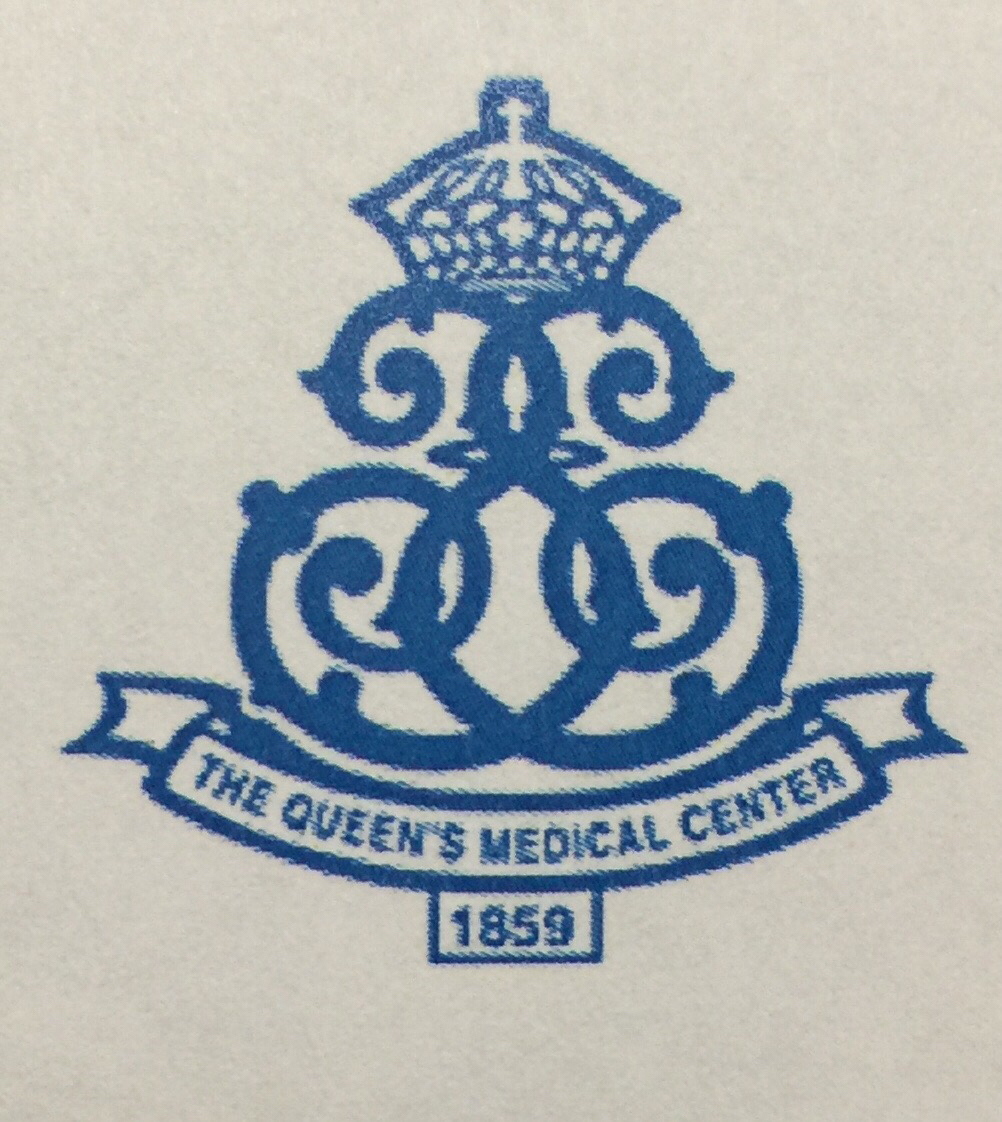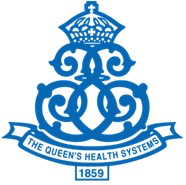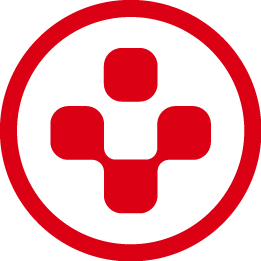Information
Mechanical Space Safety Rounds
Operations & Maintenance
-
Location:
- CEI - Casey Eye Institute
- CHH - Center of Health & Healing
- DCH - Doernbecher Children's Hospital
- DH - Dillehunt Hall
- HRC - Hatfeild Research Center
- KPV - Kohler Pavilion
- MNP - Multnomah Pavilion
- OHS - South Hospital
- PPV - Physician's Pavilion
- SJH - Sam Jackson Hall
- Other
-
Conducted on
-
Audit Prepared by:
Fire & Life Safety
-
Corridors & exit discharges w/o obstructions -all items are on wheels, on the same side and temporary.
-
Doors are not propped open and in good operational condition. Door entry marked with room ID.
-
Fire extinguishers are in place, visibly marked, with updated logs, and ease of access.
-
Combustible materials are not in excess of guidelines. Check for rated & non rated containers, trash & recycling bins. Bins > 32 gallons must be in rated room (i.e. storage, trash or soiled utility.
-
Junction box covers are in place.
-
No exposed wires or extension cords. No daisy-chained power strips in any area.
-
Oily rags are properly contained (closed metal container) and are disposed of appropriately.
-
Combustible materials are not stored within 18 inches of the ceiling in sprinklered areas.
-
Emergency exits are marked, visible/illuminated and free of obstructions.
Hazardous Materials
-
Chemicals, including those in secondary containers, are properly labeled and legible.
-
If present:<br>-Plumbed eye wash stations are clearly marked<br>-Visible<br>-Free of obstructions<br>-Have ease of access<br>-Operate properly<br>-Activated weekly with completed log.
Utilities
-
Area has sufficient and properly operating lighting and ventilation.
-
Compressed Gas: No more than 12 E-size cylinders OR 1 H-size cylinder stored outside a med gas storage room. MED GAS STORAGE ROOMS: Cylinders must be physically separated (empty/full) and secured with chains or racks. Room must have all electrical outlets at 5'-0" or above. Room must be mechanically ventilated. (Per TJC Standard EC.02.06.01 EP 1 and EC.02.03.01 EP 1)
-
Maintain clear access path to electrical panel. Must be able to fully open panel door. Access to mechanical areas must be maintained for entry (per TJC Standard EC.02.05.01 EP 8)
-
Equipment panels are secured. Any Work-In-Progress is barricaded, posted with contacts, or attended.
General Safety
-
Area is free from HAZARDS of:<br>-TRIP (pipes, objects, lines)<br>-LEAN (ladders, panels, anything that could "slip down")<br>-FALL (unsecured objects stacked & stored high)<br>-ENERGY (Energized sources exposed to common traffic, i.e. uncapped lines, open electrical panels, LO/TO violations, abandoned work site)
-
Area is clean, free of debris and spills, neat, well organized, and within utilization requirements (i.e. no carpet surplus stored in electrical room).
-
Supplemental inventory (toolboxes, carts, parts, containers, ladders, etc.) is clearly marked, secured to its place, and definitely belongs to the area.
-
Area is free of unusual odors.
Confirmation
-
Once you have finished your audit, please sign below:
-
Time/Date












