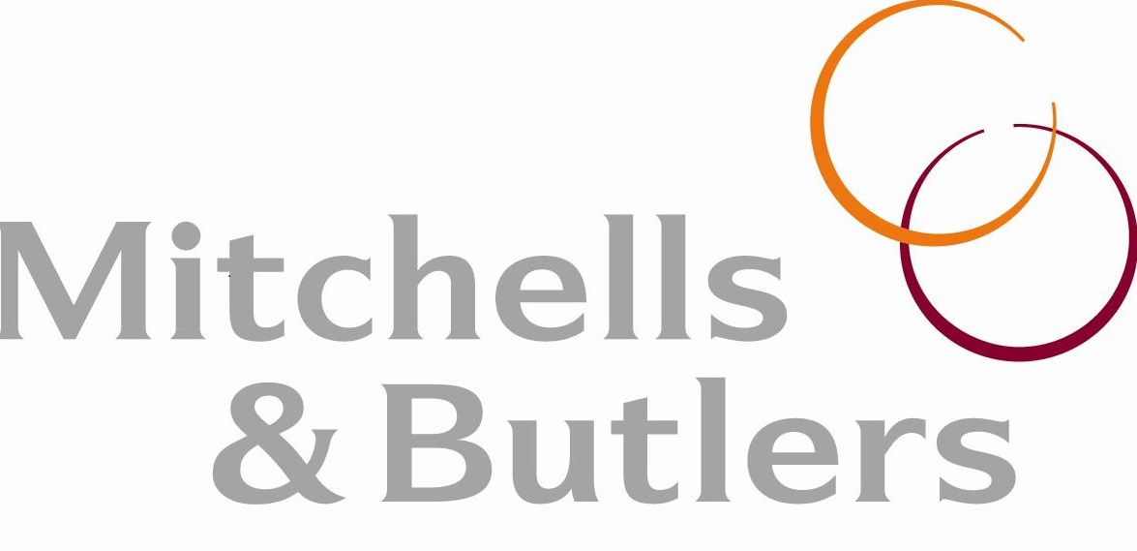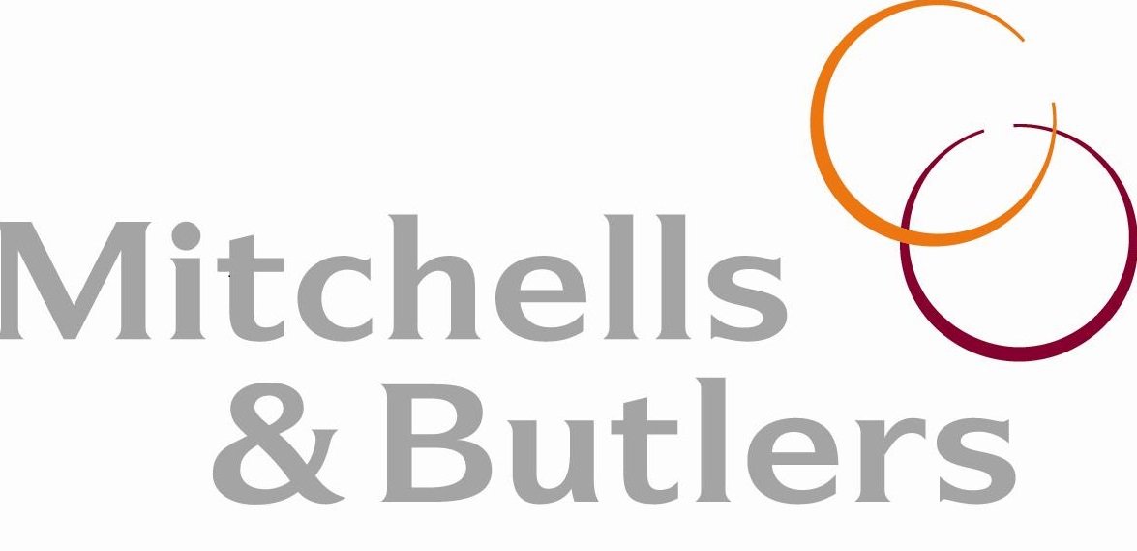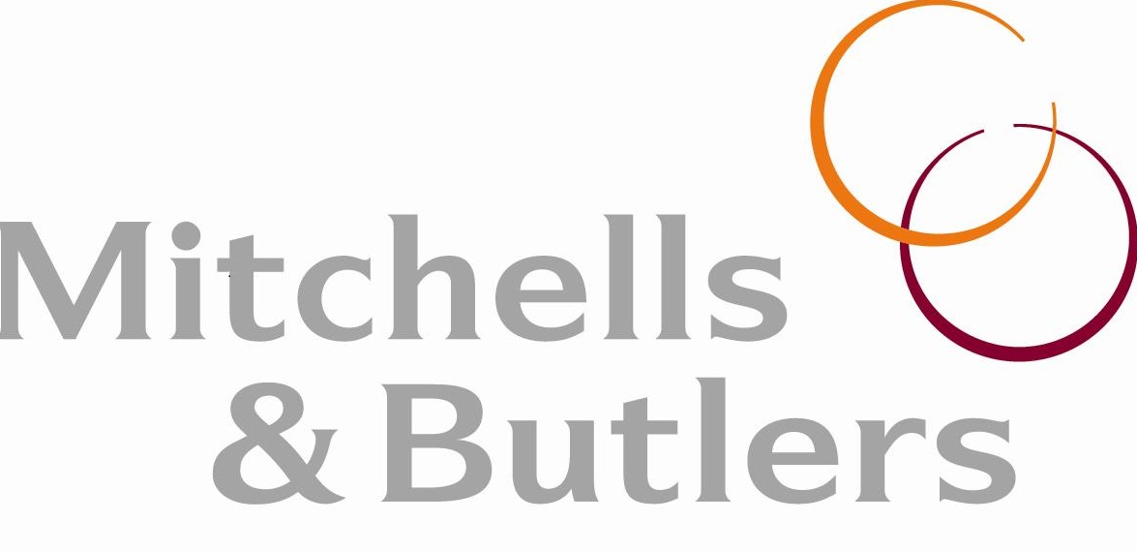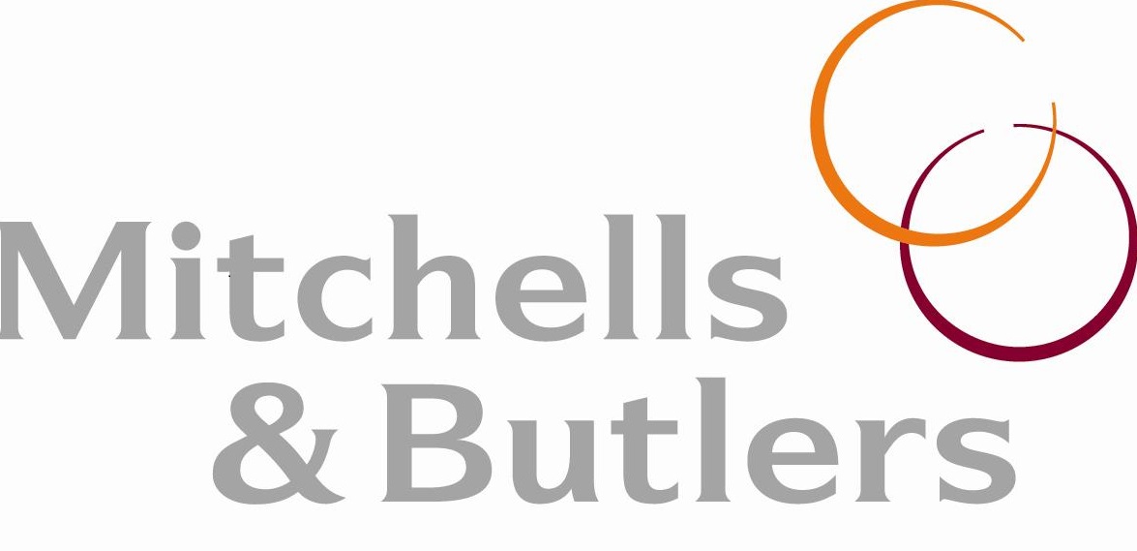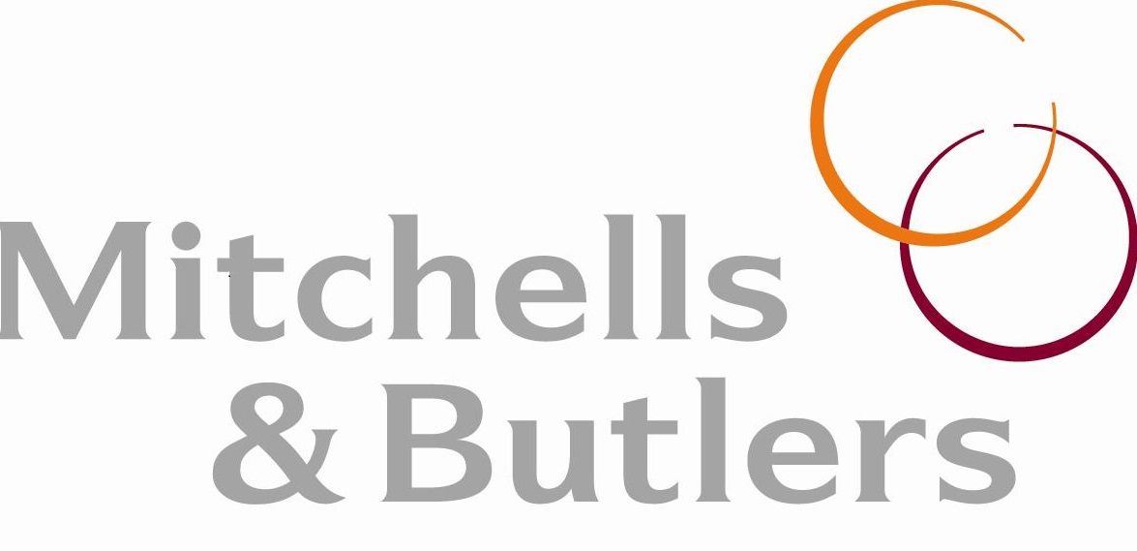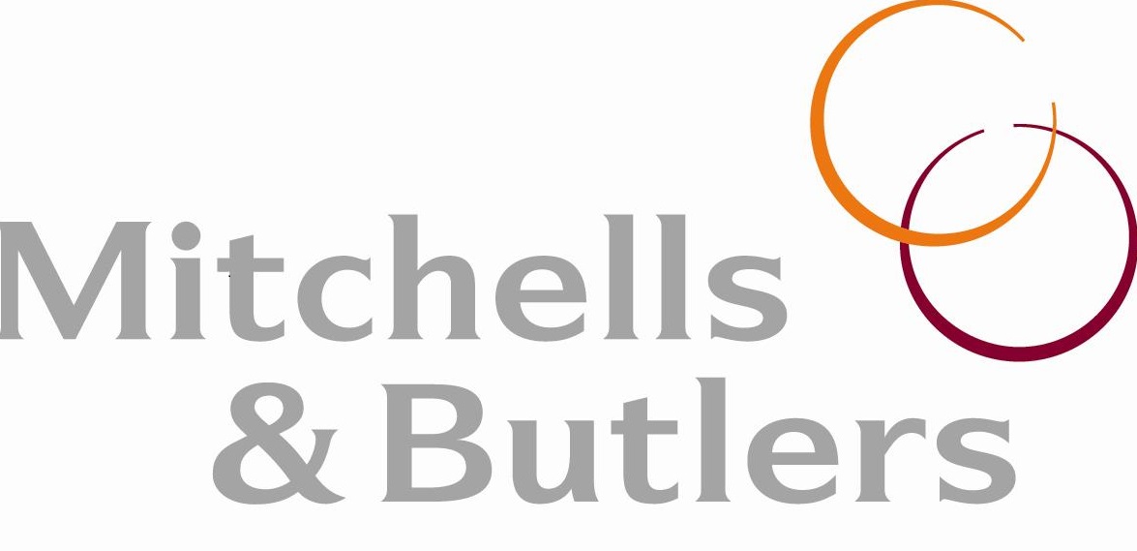Information
-
To be Read in Conjunction With Mitchells & Butlers Mechanical & Electrical Performance Specification on Last Page of This Report
-
Client / Site
-
Date
-
Prepared by
-
Location
-
Weather Conditions
- Sunny
- Raining
- Damp
- Dull / Overcast
-
General Overview of Installation
-
Exclusions from This Report
Visual & Functional Survey Of Installation
Kitchen Ventilation - Based on M&B Performance Specification
-
Air change rates and internal noise level criteria:
Kitchen Prep
• Fresh Air Rate – 20 ach
• Extract Rate – 20 ach
• Noise Criteria – NR40
• Notes - Where Prep area is from an open kitchen. See DW172
Dishwashing Areas
• Fresh Air Rate – 30 ach
• Extract Rate – 30 ach
• Noise Criteria – NR40
• Notes - Where Dish wash area is enclosed i.e. where the area is separate from
an open kitchen. See DW172
Kitchen Extract
• Extract Rate – Canopy Based on kitchen equipment DW172 Method 1
assessment
• Noise Criteria – NR50
• Notes - Separate independent system. Linked with the kitchen supply
ventilation and kitchen
• Gas supply
Kitchen Supply
• Fresh Air Rate - 75% of Extract Rate assessment
• Noise Criteria - NR50
• Notes - Separate independent system. Air to be tempered as Building Services
Kitchen Ventilation Policy – see appendix -
General Overview & Reported Issues
-
Supply Fan Make / Model
-
Local Isolation at Remote Fan Positions to Prevent Unauthorised Switching On
-
Are Other Means Of Safe Isolation Present to Prevent Unauthorised Switching On of Equipment
-
Supply Fan Controls, Isolator, Start Stop, Inverter etc
Tempered Air on Kitchen Supply (If Installed)
-
Type / Make / Model / Output Rating
-
All items of plant and equipment shall have local isolators. Each isolator shall be labelled to identify the item of equipment they control.
• Electrical Heater batteries shall be staged with a minimum of three steps. The electric heater battery is to be controlled by thyristor control to allow variable heat output and temperature control. -
All items of plant and equipment shall have local isolators. Each isolator shall be labelled to identify the item of equipment they control.
• Gas fired heaters shall be indirect type shall be staged with a minimum of two steps. The modulated control shall be used to regulate heat output and temperature control. -
All items of plant and equipment shall have local isolators. Each isolator shall be labelled to identify the item of equipment they control.
• LTHW heater battery’s shall be piped with a 3 port modulation valve to control temperature through the coil. LTHW heating coils shall have a frost protection control to prevent freezing.
All equipment shall be suitable for its location and application -
undefined
-
Is Tempered Air Ductwork Suitably Lagged
-
Extract Fans Make / Model
-
Local Isolation at Remote Fan Positions to Prevent Unauthorised Switching On
-
Are Other Means Of Safe Isolation Present to Prevent Unauthorised Switching On of Equipment
-
Extract Fan Controls, Isolator, Start Stop, Inverter etc
-
Is A Quintex / Cheetah System Installed to The Canopy
-
Is the Cheetah System working Correctly
-
Ask GM to Contact Quintex 01189 739310 - operations@qunitex.co.uk
-
Does The Canopy Provide the Correct Overhang to The Cookline - 250mm Minimum plus Gutter
-
Request Canopy Survey by M&B Approved Specialist Contractor
-
Kitchen Ventilation Contractors
Concept Fabrications
• Mark Fisher
• mark@conceptfabs.co.uk
• 07803 858694
• Caitlin Davey
• caitlin@conceptfabs.co.uk
• 07749 874184 -
Kitchen Ventilation Contractors
Cyclone Ventilation
• Richard White
• Richard.White@cycloneventilation.co.uk
• 07966 800062
• sales@cycloneventilation.co.uk -
Kitchen Ventilation Contractors
Adapt Fabrications
• Ashley Daniels
• ashley@adaptfabs.co.uk
• 07740 333749
Kitchen Ventilation Interlock System
-
(BSKVP 20) The Contractor shall install the complete catering kitchen ventilation interlock system. The system shall comply wholly with the details specified within the British Standard.
A kitchen ventilation interlock system must be installed.
The interlock panel shall be installed adjacent to the supply and extract speed controllers within the kitchen.
The gas interlock should be used where gas cooking appliances beneath the catering kitchen canopy which do not incorporate a flame-failure device have been fitted.
The panel shall include an emergency knock off button.
There shall be an emergency knock off button at the kitchen exits, where the location is likely to be subject to nuisance activation the knock off button shall be shrouded.
The gas interlock shall prevent gas to flow to the cookline should airflow be inadequate for the safe operation of appliances and safety of personnel.
In duct air flow switches within kitchen extract duct shall not be used.
Air flow may be measured by the available range of indirect methods such as pressure differential switches and/or current monitoring.
Motor current monitoring shall NOT be used for belt driven fans.
A gas interlock system shall be set-up and commissioned in accordance with the manufacturers instructions with due consideration for both clean and dirty filters. -
Gas Interlock Make/Model & Method of Monitoring (Air Pressure Switches, Current Monitors)
-
Interlock Correctly Installed and Operational
-
GM to Log P1 Call Out with Mechanical Contractor
-
Does Gas Solenoid Activate and Shut Off Gas When Fans are Switched Off and E-Stop Buttons Pressed
-
GM to Log P1 Call Out with Mechanical Contractor
-
Emergency Stop Buttons Located at Dead End of Cookline and All Exit Points & Fully Functional
-
GM to Log P1 Call Out with Mechanical Contractor
Toilet Ventilation - Based on M&B Performance Specification
-
Air change rates and internal noise level criteria:
Toilets
• Fresh Air Rate – Fresh air input to Lobby or Direct From Front of House
• Extract Rate - 6/l/s W/C
• Noise Criteria - NR45 -
General Overview & Reported Issues
-
All Extract Fans Operational
-
GM to Log P2 Call Out with Electrical Contractor in First Instance
-
Air Flow Meets MAB Performance Spec (See Spec Attached)
BOH & Staff Ventilation - Based on M&B Performance Specification
-
Air change rates and internal noise level criteria: Cleaners / Refuse / COSHH Stores • Extract Rate: 10 ach • Noise Criteria - NR40 • Notes - Rooms to have separate systems and be operated 24/7. Dry Store • Fresh Air Rate – 10 ach • Extract Rate – 10 ach • Noise Criteria – NR40 • Notes - Supply Only where the store is adjacent the kitchen with low level door grille/ undercut door. Office • Fresh Air Rate – 10 ach • Extract Rate – 10 ach Team Room • Fresh Air Rate – 10 ach • Extract Rate – 10 ach Any Room that includes an Ice Machine • Extract Rate – 30 ach • Notes - The exception being where an ice machine is located in the cellar and the cellar cooler has been sized to accommodate the machine
-
General Overview & Reported Issues
-
All Extract Fans Operational
-
GM to Log P2 Call Out with Electrical Contractor in First Instance
-
Air Flow Meets MAB Performance Spec (See Spec Attached)
-
Is Free Air Cellar Cooling Installed In The Cold Cellar
Trade Area Ventilation - Based on M&B Performance Specification
-
Air change rates and internal noise level criteria:
Restaurant & Bar Areas (when mechanical ventilation)
• Fresh Air Rate - 5 l/s per person min.
• Extract Rate - Via kitchen through pass or separate system.
• Noise Criteria - NR40
• Notes - Total Occupancy as the proposed seating layout + 14 staff. -
General Overview & Reported Issues
-
All Fans Operational
-
GM to Log P2 Call Out with Electrical Contractor in First Instance
-
Air Flow Meets MAB Performance Spec (See Spec Attached)
Glass Wash Ventilation - Based on M&B Performance Specification
-
Air change rates and internal noise level criteria:
Glasswashing Areas
• Extract Rate – 30 ach
• Noise Criteria – NR40
• Notes - Where glass wash area is enclosed and includes the ice machine - Consider Increasing the air change rate. -
General Overview & Reported Issues
-
All Fans Operational
-
GM to Log P2 Call Out with Electrical Contractor in First Instance
-
Air Flow Meets MAB Performance Spec (See Spec Attached)
Energy Saving & Sustainability Opportunities and Already Installed
- Item
-
Description
Essential Works & Costs
- Item
-
Description of Works
-
Estimated Costs
Recommendations & Repairs
-
RECOMMENDATIONS
Item
-
Details:
Performance Specification Ventilation
-
It is not MAB standard policy to install air conditioning in Kitchen areas. Where extreme conditions, e.g.
in basement kitchens, are likely to occur then the Building Manager and design team shall be informed.
Air change rates and internal noise level criteria:
Cleaners / Refuse / COSHH Stores
• Extract Rate: 10 ach
• Noise Criteria - NR40
• Notes - Rooms to have separate systems and be operated 24/7.
Restaurant & Bar Areas (when mechanical ventilation)
• Fresh Air Rate - 5 l/s per person min.
• Extract Rate - Via kitchen through pass or separate system.
• Noise Criteria - NR40
• Notes - Total Occupancy as the proposed seating layout + 14 staff.
Toilets
• Fresh Air Rate – See Notes
• Extract Rate - 6/l/s W/C
• Noise Criteria - NR45
• Notes - Fresh air input to Lobby.
Kitchen Prep
• Fresh Air Rate – 20 ach
• Extract Rate – 20 ach
• Noise Criteria – NR40
• Notes - Where Prep area is from an open kitchen. See DW172
Dishwashing Areas
• Fresh Air Rate – 30 ach
• Extract Rate – 30 ach
• Noise Criteria – NR40
• Notes - Where Dish wash area is enclosed i.e. where the area is separate from an open kitchen. See DW172
Dry Store
• Fresh Air Rate – 10 ach
• Extract Rate – 10 ach
• Noise Criteria – NR40
• Notes - Supply Only where the store is adjacent the kitchen with low level door grille/ undercut door.
Kitchen Canopy
• Fresh Air Rate –
• Extract Rate – Canopy Based on kitchen equipment DW172 Method 1 assessment
• Noise Criteria – NR50
• Notes - Separate independent system. Linked with the kitchen supply ventilation and kitchen Gas supply
Kitchen Supply
• Fresh Air Rate - 85% of Extract Rate assessment
• Noise Criteria - NR50
• Notes - Separate independent system. Air to be tempered as Building Services Kitchen Ventilation Policy – see appendix
Office
• Fresh Air Rate – 10 ach
• Extract Rate – 10 ach
Team Room
• Fresh Air Rate – 10 ach
• Extract Rate – 10 ach
Any Room that includes an Ice Machine
• Extract Rate – 30 ach
• Notes - The exception being where an ice machine is located in the cellar and the cellar cooler has been sized to accommodate the machine
Glasswashing Areas
• Extract Rate – 10 ach
• Noise Criteria – NR40
• Notes - Where glass wash area is enclosed and includes the ice machine
The contractor has the responsibility to ensure that the HVAC systems are designed, installed and commissioned to achieve and maintain the above conditions to all areas. The Building Manager and design team shall be informed where the design criteria above shall be compromised.
It is essential that the contractor reviews and considers fresh air input and extracts systems when producing their heat loss calculations
Building Standards Kitchen Ventilation Policy (BSKVP)
-
Document Attached
