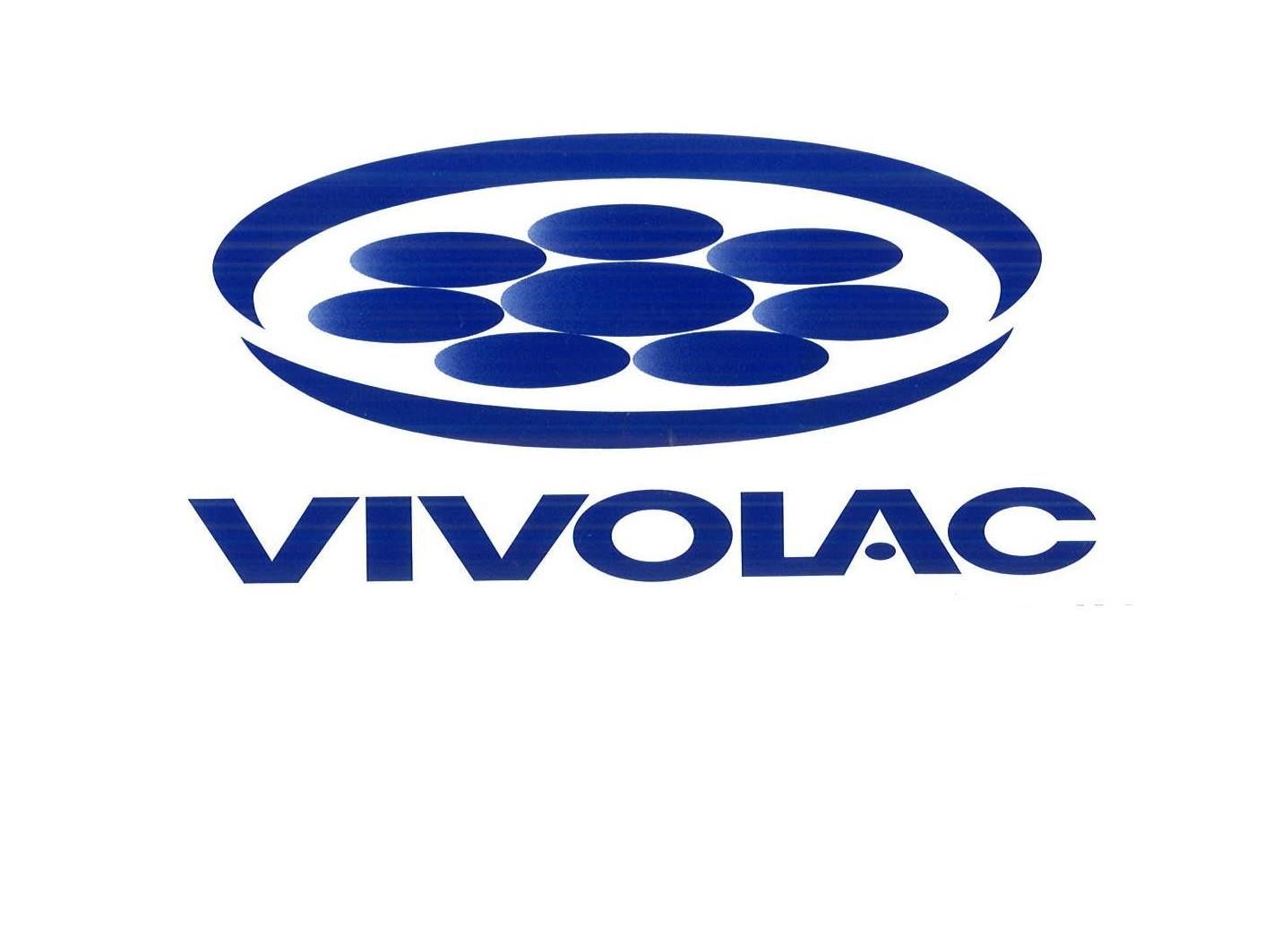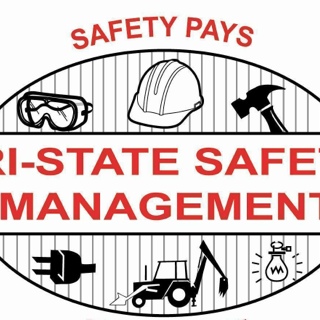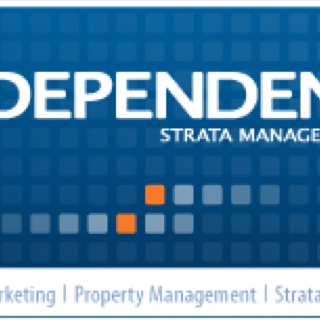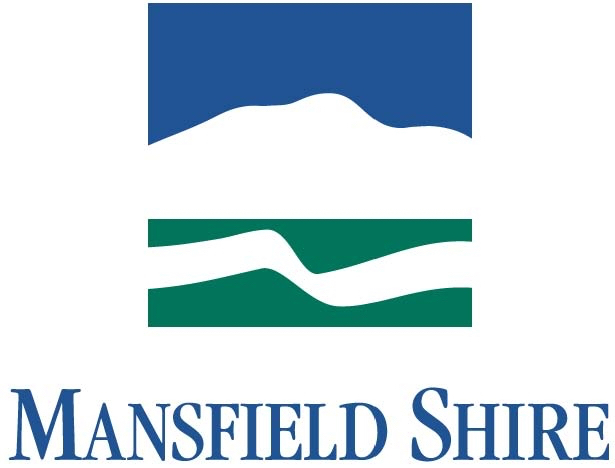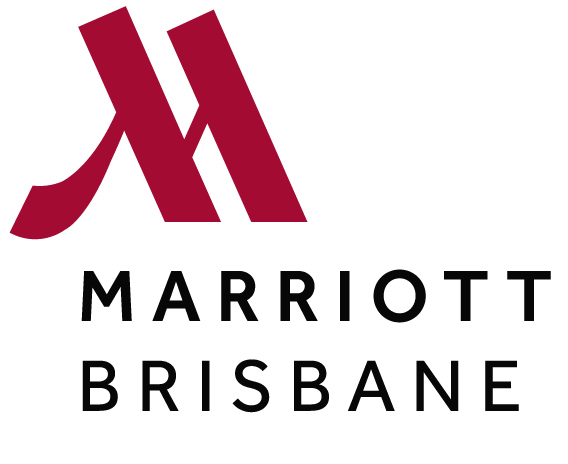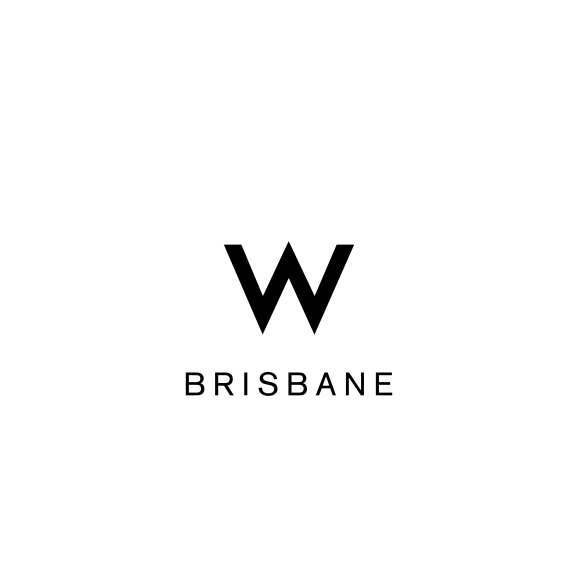Information
-
Conducted on his
-
Prepared by
-
Location
Visual Inspections
Fire Extinguishers
-
#1 Office Entry/Foyer
-
#2 Maint. Downstairs Mech. Room
-
#4 Kitchen/Media Area
-
#5 Moseley/QC Lab
-
#6 Lab Hallway - Outside QA Specialist Office
-
#7 Break Room
-
#8 Warehouse Door
-
#9 Chemical Room
-
#10 South wall near Freeze Dry
-
#11 Production Office
-
#12 Production Autoclave
-
#13 FPT Tank Area
-
#14 FD Harvest Area
-
#15 FD Hallway
-
#16 Production Hallway
-
#17 Water Heater/Softener Room
-
#18 Shipping (Top of Stairs)
-
#19 Laundry Room (Loft)
-
#20 Near Maintenance Doors (Loft)
-
#21 Compressor Room #1 (Upst)
-
#22 Compressor Room #1 (Upst)
-
#23 Air Handling Unit #1 & #2
-
#24 Inventory
-
#25 Production Cooler (Effluent Door)
-
#26 Canning Area (Upst) - Requires Master Key
-
#27 West Research Lab
-
#28 East Research Lab/Media Walk-in
-
#29 Biotech Lab
-
#30 Server Room
-
#31 Office Supply Room
-
#32 Maintenance Workshop
-
#33 Mechanical (Upstairs)
-
#34 Recon Room
-
#36 Hold Freezer Ceiling (Mezzanine)
-
#38 Electrical Room (Mezzanine)
-
#39 Outside IT Office
-
#40 Employee Entrance
-
#41 New Shipping
-
#42 New Shipping
-
#43 New Shipping
-
#44 New Shipping
-
#45 New Shipping
-
#46 Maintenance Library (Upst)
-
#47 Sit-down Hyster Forklift
-
#48 New Compressor Room (Upst)
First Aid Kits
-
#1 Front Office
-
#2 Blue Conference Room
-
#4 Hallway Computer/SDS Station
-
#5 Outside the Kitchen
-
#6 Production Hallway
-
#7 Maintenance Shop
-
#8 Shipping Office
Eyewash Bottles
-
#1 Lab Extension
-
#2 Research Lab
-
#3 Biotech Lab
-
#5 Moseley Lab
-
#6 Path Lab
-
#9 Starts Lab - Requires special access badge
Emergency Eyewash/Shower Stations
-
#4 Kitchen Eyewash Station
-
#6 Outside Boiler Room
-
#7 Outside Chemical and Recon Room
-
Bulk Chemical Receiving Area (Outside)
-
Select date
-
Select date
