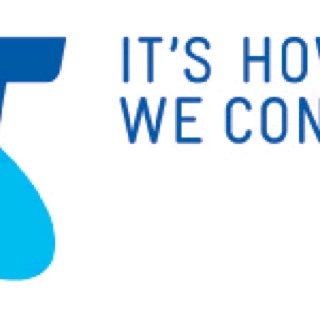Title Page
-
Development Site
-
Project ID
-
Address
-
Inspection Date
-
Ventia Representative
-
Site Contact and Representatives
-
EFSCD validation
Lead-In Conduit ( this is the conduit from the property boundary to within the communications room/ cupboard
-
Lead In conduit is located at property boundary edge within 2m of NBNCO (or Telstra manhole/ pit where applicable) pit in road reserve or as close to 2m as possible
-
Lead In Conduit strung?
-
Lead In conduit capped at property boundary?
-
Lead In conduit installed as per design?
Communications Room ( this is the room where the PDH / CTL & essential services will be located)
-
Sufficient space for PDH & CTL location as per Guidelines?
-
Sufficient space for essential services?
-
Reserved location for essential services?
-
Communications earth terminal (CET) 6mm earth cable. Installed from the electrical switchboard?
-
Reserved space and cable tray for cable management around NBNCo equipment?
-
Pathway transition points, No fibre to be self supported over a max distance of 200mm?
-
Fibre route not crossing other services
-
Cable tray or min P50mm pipe used
-
Permanent lighting available?
-
Lockable door present?
-
Communications room clean, tidy & dry?
Trunk Pathways
-
Cable tray or min of nominal P50mm
-
All conduits strung & labelled where required?
-
Fibre route not crossing g other services?
-
A min of 100mm separation from other services has been reserved within cable tray
-
450 x 450 ceiling access panels installed in locations where cable trays will be enclosed. Small section of perforated cable tray to be installed at intersections of P50mm and P23mm conduits to tie up transitioning premise cables
-
Ceiling access panels no more than 15m apart when cable tray in use
-
No section of P50 conduit is to be longer than 50m
-
Pre-formed 90 degree bends radius used for all P50
-
Pathway transition points, no fibre to be self supported over a max distance of 200mm
-
Conduit / Cable tray installed as per design?
Riser Cupboards ( this is the cupboard where the FDT FCD will be located)
-
Sufficient space for NBNCO equipment as per Guidelines?
-
Reserved space for cable management around NBNCO equipment and cable tray installed
-
Wall mounted cable management is installed from riser hole to riser hole
-
A min of 100mm separation from other services has been reserved within cable tray
-
Fibre route not crossing other services?
-
Pathway transition points, no fibre to be self supported over a max distance of 200mm
-
Fire stopping arrangements discussed?
-
What arrangements have been made.
Premise conduit & NTD location
-
All Premise conduit must be rigid, White P23mm ID telecommunications
-
All conduit must be strung
-
All conduit must be labelled with unit ID ( on string and conduit)
-
Ensure no more than 3 x 90degree bends between drawer points
-
Pre-formed 90 degree bends used. 300mm for lateral pathway & 100mm for ceiling drop to wall cavity (no handmade bends)
-
No conduit section longer than 50 metres
-
NTD/PSU Spatial location reserved as per NBNCO guidelines template
NTD / PSU location has sufficient ventilation as per NBNCO guidelines
-
Add media
-
All conduits installed as per design?
-
Conduit must finish maximum 100mm from NTD enclosure location.
-
All conduits must be glued
Other / Misc
Untitled page
-
* Provision of this document does not confirm that the Developer has or will achieve Practical Completion in relation to the Pathway Works or any works. If the developer believes that it has achieved Practical Completion of the Pathway Works, it should give a formal Notice of practical completion to NBNCO in accordance with the requirements of the Developer Agreement. Upon receipt of the Formal Notice of Practical Completion, NBNCO will assess whether Practical Completion has been achieved in respect of the whole of the Pathway Works ( or any agreed separable portion). Unless NBNCO has agreed in its Developer Agreement with you, or signed a seperate letter agreement confirming that seperate portions apply, an inspection for the purposes of Practical Completion may only be conducted where the whole of the Pathway Works have been completed by the Developer
-
Construction Project Manager










