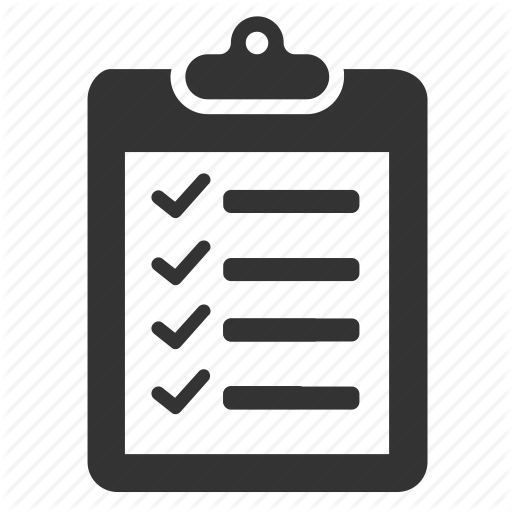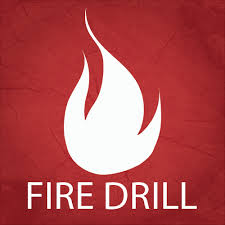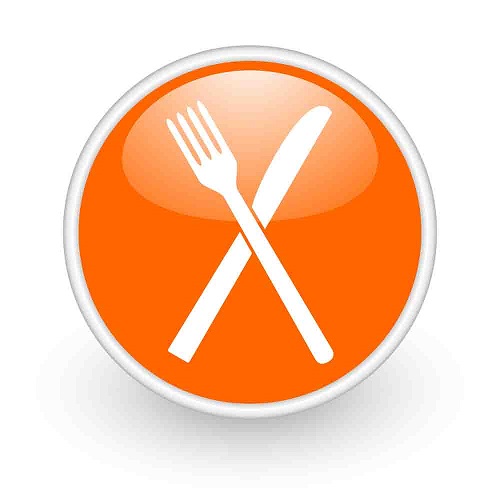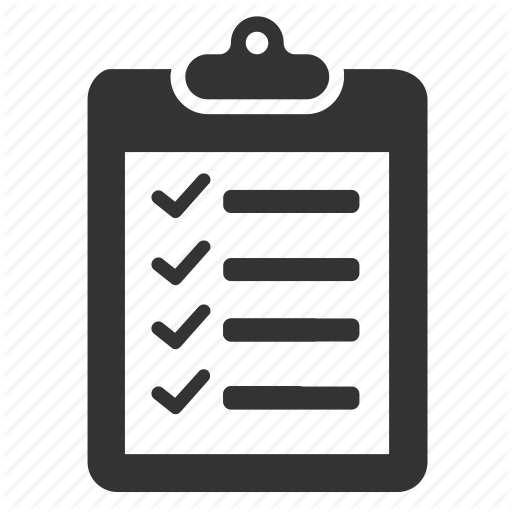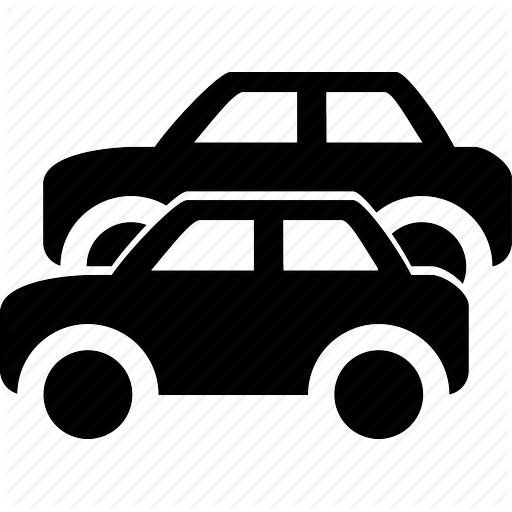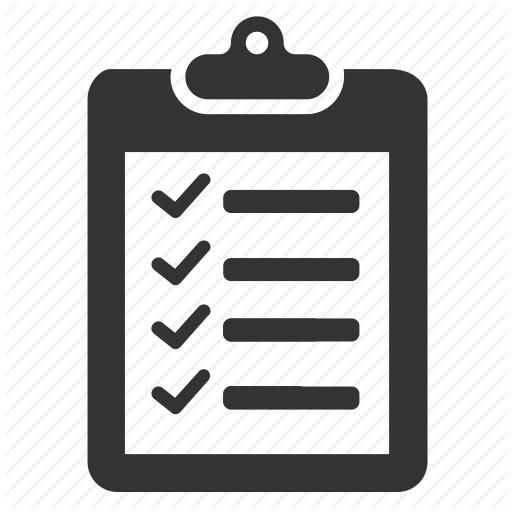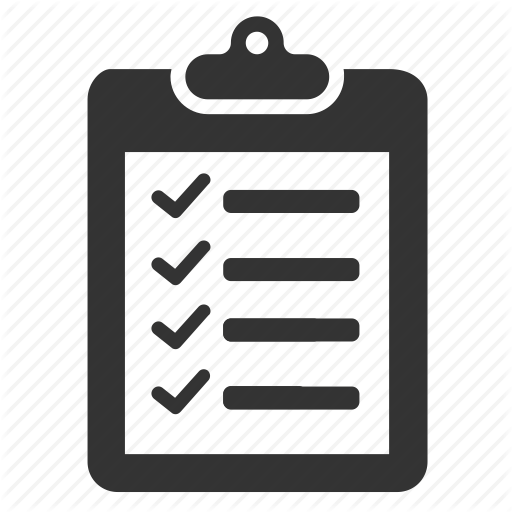Title Page
-
Center Name
- ALBUQUERQUE JCC - 1500 Indian School Road NW, Albuquerque, NM. 87104
- DAVID L. CARRASCO JCC - 1115 Gateway Blvd, El Paso, TX. 79935
- Denison JCC - 10 Opportunity Drive, Denison, IA. 51442
- Jacksonville JCC - 4811 Payne Stewart Drive, Jacksonville, Fl. 32209
- OLD DOMINION JCC - 1073 Father Judge Road, Monroe, VA. 24574
- Paul Simon JCC - 3348 S. Kedzie Avenue, Chicago, IL. 60623
- PINELLAS COUNTY JCC - 500 22nd Street S, St. Petersburg, FL. 33712
- PITTSBURGH JCC - 7175 Highland Drive, Pittsburgh, PA. 15206
- Potomac JCC - 1 DC Village Lane SW, Washington, D.C. 20032
- Turner JCC - 2000 Shilling Avenue, Albany, GA. 31705
-
Inspection Date
-
Inspected by
-
Areas Inspected (please identify all areas or facilities inspected)
- Weekly Quality Walk Inspection
- Cafeteria
- Culinary Arts
- Dormitories
- Education
- CTT
- Administration
- Wellness
- Gymnasium/Recreation
- Maintenance
- Grounds
- Other (list in comments section)
Weekly Quality Walk Inspection
INSPECTION REQUIREMENT
-
Per COP 5.9, In order to maintain safe, clean and attractive facilities, center management will conduct a weekly quality walk inspection of 1/4 of the center, for the purpose of identifying safety deficiencies, unresolved maintenance issues and quality of life issues. At a minimum, the quality walk inspection team will be comprised of the Center Director, F&A Director, Maintenance Manager/Supervisor, Safety Officer and the Supervisor, Manager or Director responsible for the area(s) being inspected.
Section I. To Be Used For All Buildings
STRUCTURAL INTEGRITY
-
Floors: clean, cleanable, in good repair
-
Walls and ceilings: clean, paint in good condition, cleanable
-
Foundation structurally sound ; no water leaks or flooding; walls and ceilings intact
-
Windows and doors not broken; open and close as designed
-
Stairways, stair tread and hand rails: in good repair; and free of trip hazards
-
Exterior walls and gutters are free of defects; and gutters are secured to building, and free of sagging, holes, cracks and leaks
GENERAL HEALTH AND SAFETY
-
No evidence of vermin, insects or rodents. Outer openings protected.
-
Ventilation adequate, no odors or moisture
-
Cleaning supplies, mops, brooms properly stored
-
Carpets and floor coverings securely fastened
-
Windows, sills, curtains, screens, shades: clean and in good repair
-
Lighting adequate, fixtures clean
-
Water fountains clean and working properly
-
First aid kits are stocked and conveniently located
-
AED is operational, with batteries and pads within the expiration dates
-
Enter location of AED that was inspected
-
Safety Data Sheets (SDS) are maintained and conveniently located (SDS are on file for all chemicals; MSDS have been replaced with SDS)
-
Emergency eyewash station is inspected and flushed regularly; functioning properly
FIRE AND ELECTRICAL SAFETY
-
Fire extinguishers accessible, charged
-
Fire escapes, accessible, marked, unlocked; periodic fire drills conducted
-
Evacuation route maps posted; no smoking signs posted; designated smoking areas marked
-
Flammable liquids, oily rags and waste properly stored; No fire hazards
-
Alarm system functioning properly; exit signs illuminated; smoke detectors working properly
-
Emergency lighting/Exit Signs functioning properly<br>(functional testing should be conducted by pressing the "push to test" button for a minimum of 30 seconds).
-
Fire Sprinkler Systems: in good condition with no visible damage; free of external leaks
-
18” clearance maintained between sprinkler heads and stored items
-
Electrical installations adequate
-
GFCIs functioning properly
BATHROOMS (Common and Individual)
-
Toilets: adequate in number, in good repair, clean, toilet paper available
-
Showers and tubs: in good repair, hot and cold water, clean, mildew free
-
Sinks: clean, in good repair, hot and cold water, soap available, drying device available
-
Adequate ventilation, no odors or moisture
-
Plumbing installations and drains adequate
-
Rubbish containers: provided, adequate, clean, emptied daily
COVID-19 COMPLIANCE
-
Any non-compliant response in this section will require the corrective action that the center will take to gain compliance. The corrective action steps should be notated in the notes section for the respective non-compliant item.
-
Has a Pandemic Emergency been declared at the Center?
-
Signage is posted at all points of entry and key locations to effectively share and remind staff/students of COVID-19 safety protocols
-
Directional signage is in place to require staff/students to walk in designated one-way lanes in hallways and corridors to avoid "head-on" pedestrian traffic
-
Partitions/sneeze guards are in place at work stations and/or desk where staff might interact with others
-
Hand sanitizer stations are full
-
Seating/tables/work spaces/ recreational equipment is 6 feet apart
-
Face mask are in use and properly worn; students and staff are adhering to the 6 foot social distancing guideline
-
Cleaning/sanitization logs are completed in full daily
Section II. Food Service Facilities
-
Will you be inspecting a food service facility?
FOOD
-
1. Sources, sound condition, no spoilage, milk pasteurized, meats are USDA approved
-
2. Original container or approved dispenser, properly labeled
FOOD PROTECTION
-
3. Potentially hazardous food meets temperature requirements during storage, preparation, display, service, transport
-
4. Proper facilities to maintain product temperature
-
5. Thermometers provided and conspicuous
-
6. Potentially hazardous food properly thawed
-
7. Unwrapped and potentially hazardous food not reserved
-
8. Food properly protected during storage, preparation, display, service, transportation
-
9. Handling of food and ice minimized
-
10. In use, food and ice dispensing utensils properly stored
-
11. Fruits and vegetables washed
PERSONNEL
-
12. Personnel with infections restricted
-
13. Persons with hepatitis excluded for 45 days after symptoms
-
14. Personnel have local food handlers certificates if required
-
15. Hands washed and clean, good hygienic practices
-
16. Clothes clean, hair restrained
FOOD EQUIPMENT AND UTENSILS
-
17. Food contact surfaces: adequately designed, constructed, maintained, installed, located
-
18. Non-food contact surfaces: adequately designed, constructed, maintained, installed, located
-
19. Dishwashing facilities properly designed, constructed, maintained, installed, operated
-
20. Accurate thermometers or chemical test kits provided, gauge cocks provided
-
21. Dishes and utensils pre-flushed, scraped, soaked
-
22. Wash, rinse water: clean, proper temperature
-
Instructions:
1. Run the dishwasher through a cycle so that the required temperatures are met
2. Take a photo of the dishwasher temperature gauges when the temperatures are compliance -
23. Sanitizing rinse: clean, appropriate temperature, concentration, exposure time. Equipment, utensils sanitized
-
24. Wiping cloths: clean, stored, restricted in use
-
25. Food contact surfaces of equipment, utensils clean, free of abrasives, detergent
-
26. Non-food contact surfaces of equipment, utensils clean
-
27. Satisfactory storage, handling of clean utensils, equipment
-
28. Single-service articles: non-toxic, properly stored, dispensed, handled, in use when dishwashing facilities are not operating
-
29. No reuse of single service articles
Kitchen Fire Suppression Sytem
-
Per NFPA 17 - 7.2, a monthly inspection shall be conducted of the kitchen fire suppression system in accordance with NFPA 17 - 7.2.2 and the owners manual. At a minimum, the inspection shall include verification of the following:
(1) The extinguishing system is in its proper location.
(2) The manual actuators are unobstructed.
(3) The tamper indicators and seals are intact.
(4) The maintenance tag or certificate is in place.
(5) No obvious physical damage or condition exists that might prevent operation.
(6) The pressure gauge(s), if provided, is in operable range.
(7) The nozzle blow-off caps are intact and undamaged.
(8) The hood, duct, and protected cooking appliances have not been replaced, modified, or relocated. -
30. Kitchen Fire Suppression System is in good condition with no visible damage.
Water
-
31. Water source safe, hot and cold under pressure
GARBAGE AND REFUSE DISPOSAL
-
32. Containers covered, adequate number, insect/rodent proof, clean, removal frequent
-
33. Outside storage area enclosures properly constructed, clean, controlled incineration
VENTILATION
-
34. Rooms and equipment vented as required; no odors, steam
OTHER
-
35. Dressing rooms clean, lockers provided, facilities conveniently located and used
-
36. Necessary toxic items properly stored, labeled, used
-
37. Premises maintained, free of litter, unnecessary articles. Cleaning/maintenance equipment properly stored. No unauthorized persons
-
38. Complete separation from living/sleeping quarters, laundry
-
39. Clean, soiled linen properly stored
Section III. Dormitories
-
Will you be inspecting the dormitories?
Dormitories
-
Only approved electrical appliances are used in dorm rooms
-
Lockers and clothing storage adequate, clean, and in good repair
-
Soiled linen: properly stored and handled
-
Beds: clean, in good repair, free of vermin
-
Blankets and linens clean and dust-free
-
Mattress covers in use, clean
-
Laundry room equipment functioning properly; clothes dryers vented and lint traps cleaned regularly
-
Washers and dryers grounded; GFCIs functioning properly
Section IV. Educational, Training, and Administrative Facilities
-
Will you be inspecting Educational, Training or Administrative Facilities?
EDUCATIONAL, TRAINING, AND ADMINISTRATIVE FACILITIES
-
Classrooms clean and orderly
-
Floors kept relatively clean and dry, no slip/ trip hazards present
-
Work areas are adequately ventilated for specific tasks performed
-
Protective equipment and clothing worn by students and staff, maintained, and stored properly
-
Power equipment in good repair, properly adjusted safety guards, electrical cords not damaged
-
Welding and blow torches used in approved, restricted, well-ventilated area
-
Safety rules posted in conspicuous location
-
Students are adequately supervised
-
Emergency eyewash/showers inspected and flushed regularly; functioning properly
Section V. Wellness Center
-
Will you be inspecting the Wellness Center?
WELLNESS CENTER
-
Examining rooms private, separate from reception area, clean, adequate space
-
Adequate storage space, medical supplies in locked closet or cabinet
-
Medications are labeled, kept in locked storage
-
Communicable disease patients in isolation rooms equipped with bathrooms and showers
-
Medical equipment properly inspected and maintained
-
Hazardous materials, medical waste, and sharps properly labeled, stored, and disposed of
-
Warning signs and labels appropriately displayed
Section VI. Recreational Facilities
-
Will you be inspecting a Center Swimming Pool?<br>(Please reply "No" if your center does not have a swimming pool)
SWIMMING POOL
-
Adequate chlorine residual
-
Adequate pH
-
Bacteriological tests made monthly; no bacteriological violations
-
Filtration equipment in good repair and cleaned routinely
-
Pools’ sides clean, bottom of pool clearly visible
-
Pool deck clean and in good repair
-
Adequate lifesaving apparatus available and accessible
-
One person designated as in charge of pool maintenance
-
Records kept on use of chemicals
GYMNASIUM
-
Will you be inspecting the Gymnasium?
-
Lights adequately protected from breakage
-
Courts free of obstructions on their surfaces, around edges and overhead
-
Court floors have a smooth finish and are free of splinters, warping, slippery substances
-
Basketball goals and surrounding walls are adequately padded; goals are sufficiently supported
-
Bleachers or other seating inspected as required; safe
LOCKER ROOM/SHOWERS
-
Shower rooms and locker rooms kept neat, clean and free of slipping or tripping hazards
-
Floors surfaces in and immediately outside shower rooms made of non-slip or abrasive material to permit good footing
-
Floor drains not clogged, no standing water
-
Adequate storage space; lockable
-
Adequate ventilation and lighting
WEIGHT ROOMS/FITNESS CENTERS
-
Weight machines and fitness equipment in good repair, surfaces intact and cleanable
-
Operating instructions and suggested warm-up exercises prominently displayed
-
Weights and equipment properly stored when not in use
-
Adequate spacing exists between machines and eqipment
Section VII. Childcare Facilities
-
Will you be inspecting a Childcare Facility?<br>(Please reply "No" if your center does not have a Childcare Facility)
CHILDCARE FACILITIES
-
Gates, doors, and windows are protected, closed, or locked as necessary
-
Electrical outlets accessible to children are protected with caps/covers
-
Door and cabinet hardware in child activity spaces and children’s bathrooms is operable from either side
-
Exit door hardware in child activity spaces is located above the reach of children
-
Storage area containing cleaning products and other chemicals kept locked; such materials are not in rooms occupied by children. Flammable, caustic, poisonous materials are not stored on the premises
-
Pest control operations are approved, inspected, and documented by the safety officer
-
Furniture in crib rooms is arranged in a way that facilitates egress
-
Crib rooms have at least one exterior exit with an inclined ramp for emergency evacuation of wheeled cribs; exit is maintained and clear of obstacles
-
Outdoor play areas are maintained and free of hazards; playground equipment is in good repair
-
Smoking is not permitted in outdoor play areas
-
Daily inspections of childcare facilities and outdoor play areas are conducted and documented
-
Daily attendance records are maintained by childcare staff and kept readily available for conducting “head counts” of evacuees outside the building in the event of a fire or other emergency
-
* First aid kits are fully stocked and conveniently located but stored out of reach of children
-
Emergency instructions and telephone numbers of medical, ambulance, fire, and police services are conspicuously placed near all facility telephones
Section VIII. Grounds
-
Will you be inspecting Center grounds?
Center Grounds
-
This section will cover outdoors areas to include:
- lawns, fields, sidewalks, roadways, parking areas, fencing and gates
- A Light Survey section is also include -
Perimeter fencing in good condition (no gaps or holes in fencing)
-
Entry/Exit gates and Vehicle Control traffic arm devices are in working condition (items open/close or lift up/down per manufacturers guidelines)
-
Roadways, parking lots and sidewalks are free from build up of broken limbs and leaves
-
Roadways, parking lots and sidewalks have safe and even surfaces, with no sinking, uneven pavement, or potholes
-
Grounds are free of trash and debris
-
Retaining walls, drainage basins, and other lawn or ground features are in good condition, free of excessive debris
-
Free of graffiti or vandalism
Light Survey
-
All exterior lights are operational
-
How many exterior lights were identified as non-operational?
Additional Comments/Information/Photos
-
Any further comments or recommendations from this inspection?
-
Add any additional relevant photos
Completion
-
All persons involved in the inspection will print their name and sign below
-
Signature of Inspector
-
Center Director
-
Name of others involved in inspection
-
Name of others involved in inspection
-
Name of others involved in inspection
-
Name of others involved in inspection
-
Name of others involved in inspection
-
Name of others involved in inspection
