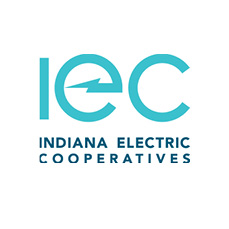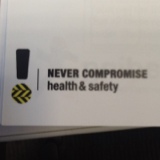Title Page
-
Site conducted
-
Client / Site
-
Office location
-
Conducted on
-
Prepared by
General Facility
-
Cooperative Name:
-
Date of this inspection:
-
Name of person making these entries:
General
-
Multiple types of public safety education materials for all age groups are conspicuously displayed in the lobby or can be generated upon request.
-
All areas are clean and well organized. Only items needed are kept and these are stored neatly for use?
-
Hazard identification markings are in use as needed and meets the current requirements for background and letter coloring, size, shape, and appropriate levels of warning. (Danger, Warning, Caution) Low clearances, floor openings, uneven surfaces, walkways, or hazardous work zones are clearly marked.
-
Portable ladders/steps are in good condition with a valid date on the inspection sticker. Class, capacity ratings, and setup instructions are fully legible.
-
Facility lighting levels and types are ideal for the work area functions and expected activities.
-
All furniture and office areas are free of sharp edges and corners?
-
All furniture and office equipment (shelves and file cabinets) is secure from tipping over?
-
Does the meter room have signage warning of electrical hazards?
-
Are special precautions taken to protect employees during construction and repair operations?
-
Are fan blades protected with a guard having openings no larger than 1/2 inch, when operated within 7 feet of the floor?
-
Are there areas in the workplace (perhaps a portable generator) where continuous noise levels exceed 85 dBA?
-
Is approved hearing protective equipment available to every employee working in elevated noise level area?s
Walking Surfaces
-
Stairs, landings, and steps are free of any impediments, edges are easy to discern, and allow safe movement in any direction. Steps and risers are uniform. Steps are well lit and marked as needed for visibility.
-
Are standard guardrails provided wherever aisle or walkway surfaces are elevated more than 30 inches above any adjacent floor or the ground?
-
Are standard stair rails or handrails on all stairways having four or more risers?
-
Where stairs or stairways exit directly into any area where vehicles may be operated, are adequate barriers and warnings provided to prevent employees stepping into the path of traffic?
-
All elevated surfaces (beneath which people or machinery could be exposed to falling objects) provided with standard 4-inch toeboards?
-
Are walkways free of obstacles and obstructions? The carpet and tile are in good condition with no trip hazards. If obstacles or obstructions are present, signs and/or barricades are in place to warn of potential hazards?
-
Are signs posted if floors are wet?
Indoor Air Quality
-
Ventilation systems regularly inspected, tested and maintained?
-
Air inlets and exhaust is free of accumulation of bird nests, dust, and mold?
Housekeeping Storage
-
The housekeeping storage area/closet has good lighting, is clean and well organized. Storage only contains items that are needed. Chemical cleaning containers are properly labeled as to their contents. An SDS is available for each chemical item?
Training
-
Are employees aware of emergency procedures?
-
Are employees aware of security procedures?
-
Employees are provided information and instruction regarding hazards?
-
Staff training current? Job Safety Analysis (JSA/JHA) is available and used for training/retraining.
Worker Awareness
-
Do workers know how to properly report an accident or a hazard?
-
Employees are familiar with the emergency action plan, nearest exits, the location and use of fire extinguishers, safety data sheets, and first-aid equipment.
-
Do employees have easy access to Safety Data Sheets (SDS's)?
-
Are employees advised/informed of the successful effort and accomplishments the safety committee has made in assuring they will have a workplace that is safe and healthful?
Fire Prevention
-
Is the fire alarm and fire sprinkler systems fully operational and inspected annually. Sprinkler heads are a minimum of 18 inches from any obstruction, stored material, or facility structure that would interfere with the discharge.
-
Extinguishers available & accessible?
-
Extinguishers tag dated monthly?
-
IT equipment servers and sensitive electronic equipment extinguishers of the carbon dioxide type or a halogenated agent type shall be provided for the protection of electronic equipment. A sign is located adjacent to the agent or door entrance and plainly indicates the type of fire for which it is intended.
-
All facility doors and intended emergency pathways leading to the outside are unobstructed, capable of being used at any time from the inside, and clearly labeled as an "Exit", 'To an Exit", "Storeroom", "To Basement". All "Exit" signs shall be fully operational and illuminated internally or externally.
Electrical Safety
-
Electrical Outlets not overloaded? Electrical faceplates are in place and secure?
-
Facility cord and plug lockout-tagout equipment are available, preferably mounted where visible and not in a forgotten location?
-
Electrical cords in good condition? Electrical cords are secure? Extension cords are not used as a replacement for permanent wiring?
-
Grounding pins on plugs are present?
-
Access to electrical breaker panels is clear and unobstructed?
-
Breakers in the electrical panel properly labeled and legible?
-
Are all unused openings (including conduit knockouts) in electrical enclosures and fittings closed with appropriate covers, plugs, or plates?
-
GFCI pass first test using push buttons built into the outlet receptacle?
First Aid
-
First aid kits, AED, and Bloodborne Pathogen kits are readily available, replenished as needed, and serve the emergency needs anticipated.
-
First aid kits, BBP, and AED are have documented inspections monthly?
-
First aid log sheets available and in use?
-
Sharps containers and infectious waste containers are made available?
Procedures
-
A copy of all written safety and compliance plans and programs is available and easily accessible for all employees. These include, but are not limited to the following: Emergency Action Plan, Chemical Hazard Communication, Bloodborne Pathogens, Office Safety Rules, Office Policy, PPE Procedures, and applicable Job Safety Analysis (JSA/JHA).
-
The Management of Change (MOC) form is documented and approved by the safety committee for new equipment or improvement initiatives?
-
Contractors working on the property have completed cooperative safety orientation prior to beginning work?
-
Correct workstation setup guide posted?
-
Interviewed employees are knowledgeable about their training and planned responses for "Mayday" emergency radio calls, tornado shelter(s), evacuation procedures, handling bomb threats, dealing with public confrontations, and options recommended for violent workplace scenarios.
-
The labor posting board is current and up-to-date. OSHA Injury/Illness Summaries (OSHA Form 300(A) is completed and posted from Feb 1 to April 30.
-
Up-to-date Emergency Evacuation Procedures are posted?
-
Are emergency phone numbers posted?
-
A safety suggestion box is available and enables an anonymous component.
Ergonomics
-
Workstations are ergonomically correct?
-
Chairs fully adjustable (seat and back)?
-
Monitors adjusted to the right height (Top of the screen should be at eye level)?
-
Shoulders relaxed and forearms parallel with keyboard?
-
Footrest available if required?
-
Document holder available if required?
-
Chairs are set-up so that the thighs are parallel to the floor?
-
Are frequently used items located within the person’s primary zone?
Security
-
There is a sign posted telling visitors that they must sign in? Visitors have signed the log book?
-
Security measures are evident and interviewed employees are trained as to what information can and cannot be shared. Access to non-public areas is limited. Security measures are in place, i.e., cameras, panic buttons, etc. Public collection areas are designed for security. Responses to security scenarios are planned and reviewed on a regular basis.
Parking Lot and Outdoor Property
-
Is the entire outdoor property clear of trash?
-
Are the parking lot, sidewalks, ramps, and walking surfaces in good repair? No slip or trip hazards?
-
There is one disabled-accessible parking space for every 25 parking spaces. For 51-75 spaces, you need thee; 76-100 spaces, four spaces. The accessible parking space must be 8-11 feet wide plus space to the right or left that serves as an access aisle at least 5 feet wide and as long as the parking space itself. The route to the building entrance should have no steps or steep surfaces. The international symbol of accessibility sign is posted in front of the parking space, placed high enough so it's not hidden by a vehicle in the space. During snow removal, snow is not piled in the accessible space or route.
Completion
-
Any other observations or recommendations?












