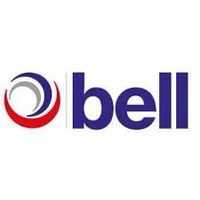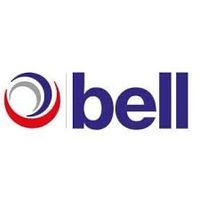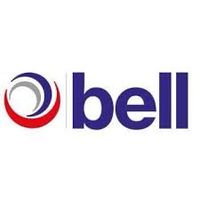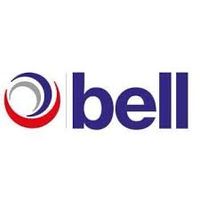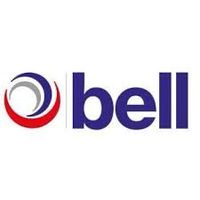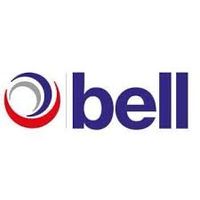Information
-
Client Name.
-
What Client
-
Conducted on
-
Survey Type
-
Prepared by
- Brian Hurren
- Chris Houghton
- Danny Montgomery
- Lee Glenister
- Surveyor
- Other
-
Name of Competent Person
-
First line of the Address.
-
Front Elevation Photo
-
Location.
-
Project
Health & Safety
Health & Safety Questions
-
Is this the only energy efficiency measure for this property
-
You must complete the following questions
Access Assessment
-
Do you give consent for us to carry out works within your property?
-
Reasoning?
-
Resident Full Name and Signature
-
Is there an overhead main power cable to the property that needs sheathing before scaffold erected?
-
Photographic Evidence
-
Are there any conservatories or out buildings that require a scaffold bridge for this job?
-
Are there any restrictions to the property i.e. Low bridge, neighbours access required?
-
Comments
-
Photographic evidence
-
Does the property have a main pedestrian route or a public walkway directly on one of the elevations?
-
Comments
-
Photographic evidence
-
Is there adequate parking close to the property?
-
Comments,
-
Photographic evidence
-
Any parking restrictions i.e. Residents parking?
-
Comments
-
Photographic evidence
-
Will the proposed works affect neighbouring properties?
-
Comments
-
Photographic evidence
-
Has the neighbouring property been notified of the imminent works?
-
Date of notification given-
Occupant Assessment
-
Is the property in a suitable condition for the proposed works to be carried out?
-
Comments
-
Photographic evidence
-
Is the property highlighted as flagged or at risk?
-
Comments
-
Do the occupants have any physical disabilities that pose any significant risks?
-
Comments
-
Do the occupants have any learning difficulties or mental health issues where our activities may pose any significant risks?
-
Comments
-
Are there any potential risks regarding minors in the property?
-
Comments
-
Are there any potential risks regarding pets in the property?
-
Comments
-
Is there any presence of protected species (e.g., bats, birds butterflies, dormice) or plants that could be subject to special protection?
-
Comments
-
Is the property high risk of biological waste or vermin?
-
Comments
-
Photographic evidence
-
Does the resident use hypodermic needles?
-
Where is the sharps bin located/comments
Asbestos Assessment
-
Are we in receipt of or have access to the asbestos survey or register for this property ?
-
Asbestos Assessment Needs to be Checked
-
Comments
-
Has asbestos been identified ?
-
Comments
-
Photographic evidence
-
Have the health and safety questions been completed on another survey
-
You may proceed to the next page
-
This health and safety section must be completed
Access Assessment
-
Do you give consent for us to carry out works within your property?
-
Reasoning?
-
Resident Full Name and Signature
-
Is there an overhead main power cable to the property that needs sheathing before scaffold erected?
-
Photographic Evidence
-
Are there any conservatories or out buildings that require a scaffold bridge for this job?
-
Are there any restrictions to the property i.e. Low bridge, neighbours access required?
-
Comments
-
Photographic evidence
-
Does the property have a main pedestrian route or a public walkway directly on one of the elevations?
-
Comments
-
Photographic evidence
-
Is there adequate parking close to the property?
-
Comments,
-
Photographic evidence
-
Any parking restrictions i.e. Residents parking?
-
Comments
-
Photographic evidence
-
Will the proposed works affect neighbouring properties?
-
Comments
-
Photographic evidence
-
Has the neighbouring property been notified of the imminent works?
-
Date of notification given-
Occupant Assessment
-
Is the property in a suitable condition for the proposed works to be carried out?
-
Comments
-
Photographic evidence
-
Is the property highlighted as flagged or at risk?
-
Comments
-
Do the occupants have any physical disabilities that pose any significant risks?
-
Comments
-
Do the occupants have any learning difficulties or mental health issues where our activities may pose any significant risks?
-
Comments
-
Are there any potential risks regarding minors in the property?
-
Comments
-
Are there any potential risks regarding pets in the property?
-
Comments
-
Is there any presence of protected species (e.g., bats, birds butterflies, dormice) or plants that could be subject to special protection?
-
Comments
-
Is the property high risk of biological waste or vermin?
-
Comments
-
Photographic evidence
-
Does the resident use hypodermic needles?
-
Where is the sharps bin located/comments
Asbestos Assessment
-
Are we in receipt of or have access to the asbestos survey or register for this property ?
-
Asbestos Assessment Needs to be Checked
-
Comments
-
Has asbestos been identified ?
-
Comments
-
Photographic evidence
Building & Heating Information
Property Information
-
Approximate construction age of the building.
- A - Pre 1900
- B - 1900 - 1929
- C - 1930 - 1949
- D - 1950 - 1966
- E - 1967 - 1975
- F - 1976 - 1982
- G - 1983 - 1990
- H - 1991 - 1995
- I - 1996 - 2002
- J - 2003 - 2006
- K - 2007 - 2011
- L - 2012 onwards
-
Property Type.
- Mid-Terrace
- End terrace
- Semi-detached
- Detached
- Ground Floor Flat
- Middle Floor Flat
- Top Floor Flat
- Masonette
- Bungalow
- House
- Commercial Building
-
Number of Bedrooms.
- 1
- 2
- 3
- 4
- 5+
-
Floor Construction Type
- Solid
- Suspended
- Suspended not wood
- Other
-
Please take a photo of the Electric and Gas meters (where applicable).
-
Main Heating type, plus take a photo of the appliance ID and rating plate.
-
Photo of appliance name/make/model/rating plate.
-
Location of the flue, please take a photo.
-
Secondary Heat source
- No other heating present
- Electric Effect Fire
- Gas Fire with Flue
- Gas Fire Flush Fitted
- Open Fire
- Wood Burner
- Other
-
Specify
-
Safety monitors present within the property
- Smoke Alarm
- Fire Alarm
- CO2 Alarm
-
Are they working
-
Photos of Safety Monitors
-
Have you done an internal inspection of the building?
-
If you have answered yes please select the best description of your findings.
- Low level damp near the skirting boards
- Black mould in the corners of the rooms
- Black mould on the ceiling and the walls
- Condensation on the windows and external walls
- No internal issues that I can see.
Overall Condition
-
I have assessed the condition on site ensuring there is adequate ventilation and no evidence of damp and no remedial works required. Unless listed below,there are no additional significant hazards observed that are not addressed in the generic risk assessment for the work to be undertaken.
-
Please provide details
Loft Insulation
Loft Insulation Survey
-
Is the Loft Accessible?
-
Is loft to be insulated or other works required
- Yes loft requires topping up
- No Loft has sufficient insulation
- Unable to check due to the amount of tenants belongings.
-
Photo of Access Point and Overall Loft (Multiple Angles)
-
Loft Hatch Size?
-
Loft Height at Centre
- 0.80 metres
- 0.90 metres
- 1.00 metres
- 1.20 metres
- 1.40 metres
- 1.50 metres
- 1.60 metres
- 1.80 metres and above.
-
Width between rafters (mm)
-
What is the roof covering?
- Clay
- Concrete
- Slate
- Interlocking
- Lapped
- Unknown
-
Does a steel combustion flue pass through the loft space?
-
In your opinion should loft be Rolled or Blown?
-
Loft hatch needing D/P
-
Does the hatch need to be replaced?
-
Area to be insulated.
-
Existing Depth.
- 0mm
- 12mm
- 25mm
- 50mm
- 70mm
- 80mm
- 100mm
- 125mm
- 150mm
- 170mm
- 200mm
- 250mm
- 270mm
- 300mm plus
-
Minimum Depth to be achieved
- 270mm
- 300mm
- 350mm
- 400mm +
- Other
-
Pipes Present
-
Details of pipes
-
Number and length of pipes to be lagged
-
Check on site
-
Tanks Present
-
Details of tanks
-
Distance from loft hatch to tank for possible walkway (lm)
-
Do the tanks require insulating
-
Can the tank be insulated underneath
-
Check on site
-
Down lights present in ceiling?
-
Details of down lights, how many and there current location
-
Do they have halogen bulbs fitted.
-
Can you see the IP rating on the casing?
-
Are there any existing down light covers fitted?
-
Are they fire rated covers?
-
Electrical wiring free from visual defects?
-
Any evidence of electric wiring trapped between insulation?
-
Are there any high voltage cable's in the loft space.
-
Type of cable
- Cooker cable
- Shower cable
- Immersion cable
- PV cable
- Other
-
Relay of Insulation Required?
-
Estimate of relaying time allocation
-
Cross Flow Ventilation
-
What type?
-
Loft vents required
-
Is breathable felt fitted?
-
Is the specification available?
-
Does the loft have any boarding?
-
Can we insulate at least 2/3rds of the loft space?
-
Has the boarded area got insulation under it?
-
If not insulated under, are the joist tunnels tightly sealed with insulation at the ends?
-
Is roof eaves insulation present
-
Can the insulation be undertaken through the loft space
-
How should it be installed?
-
Areas to be omitted
-
What Areas?
-
Walkway required
-
Details of walkway
- Access to PV inverter
- Access cold water tank
- Access to storage area
- Required to access all areas
- Access to heat pump equipment
- Access to hot water cylinder
- Other
-
What is Required?
-
Loft clearance
-
Details of loft clearance
-
Estimate of loft clearance time allocation (hours)
-
Remedial works required for Loft
-
What remedial works are required
-
What is the current insulation level
-
Is there a loft insulation conformity certificate present
-
Why?
- No Hatch
- Hatch Blocked
- Hatch Over Stairs (Cannot Access Safely)
- Resident Refused Access
- Other
-
What?
EEM Specific Survey Information
EEM Information
-
Have relevant checks been undertaken to determine if asbestos containing materials are present
-
Is the nature and extent of the survey known to the customer and is it in line with their expectations
-
Are the arrangements made for site access and installation materials storage adequate and appropriate for the installation to be undertaken
-
The installation work will not result in a non-compliance with the building regulations in relation to:
-
Workmanship
-
Materials
-
Structural Stability
-
Fire Safety
-
Resistance to Moisture
-
Avoidable thermal bridging
-
Any unsafe operation of combustion appliances
-
Functionality of existing ventilation ducts/systems
-
Functionality and/or safety of existing services (gas, electric, water, telephone, etc.)
-
Any requirements stated by the supplier
Points Considered
-
Use of a Step ladder/ladder
-
Access and Egress
-
Manual Handing
-
Hand Tools/Power Tools
-
Vibration
-
Noise
-
Dust
-
House Keeping
-
Lone Working
Sign Off
Assessment Sign off
-
Competent Person Signature and Full name
