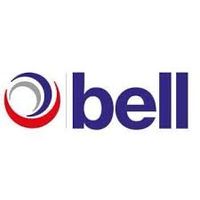Title Page
Details
-
Client
-
Who?
-
Conducted on
-
Prepared by
-
Name of Competent Person
-
Survey Type
-
First Line of Address
-
Front Elevation Photo
-
Location
-
Project
Mid & Post Install
Mid & Post Install Loft Survey
Loft Hatch
-
Loft Hatch Insulation
-
Photo's Mid Install
-
Photo's Post Install
-
Loft Hatch Draught Proofing
-
Photo's Mid/Post Install
-
Loft Hatch Hooks
-
Photo's Mid/Post Install
Loft Insulation
-
Loft Insulation
-
Is loft insulation being removed
-
Removed Insulation Photo
-
Overall Loft Photo's Showing Mid Install (Multiple Angles)
-
What area of the loft has been insulated (m2)
-
Post Install Insulation Photo
-
Post Install Insulation Depth (photo with tape)
-
Overall Loft Photo's (Multiple Angles)
Loft Ventilation
-
Are Eaves Vent Trays Fitted
-
Cross Flow Ventilation Installed
- Felt Wedges
- Vented Roof Tiles
- Ridge Vents
- Soffit Vents
Cables
-
Did the PIBI identify any high voltage cable's in the loft space.
-
Type of cable
- Cooker cable
- Shower cable
- Immersion cable
- PV cable
- Other
-
Is it clearly visible after loft insulation install
Tanks & Pipes
-
Water Tank Present
-
Photo of Insulated Tank
-
Any Pipes Present
-
Photo's of Insulated Pipework
Boarding
-
Has boarding been installed
-
Photo evidence of boarding MID Install
-
Photo evidence of boarding POST install
Handover/Conformity/Completion Certificate
-
Have you attached the Handover, Conformity & Completion Certificates to the rafter?
-
Photo evidence of certificates
-
Any Other Relevant Photo's
Resident Handover
-
Resident Received Handover Paperwork (resident to sign)
Inspection Test Plan
Loft Survey
-
Retrofit Survey
-
Boarded Areas
-
Water Tanks
-
Ventilation
-
Pipework
-
Cabling/Lighting in ceiling below (safe to insulate over)
Compliance
Design
-
Architect/Manufacturer Detail
-
Product Specified
-
What product
-
Loft Hatch Detail, Loft Hatch Draught Proofing
-
Ventilation - Cross Flow Ventilation
-
IBG Required
Installer
-
Name
-
Who
-
Qualification Number
Loft Cleared
-
Is it confirmed the loft has no hazardous materials (lead/asbestos etc.)
-
Is the old loft insulation being removed
-
Has it been checked that there are no issues below the existing loft insulation
-
Is there anything preventing the install of the insulation
Activity
-
Correct insulation product
-
Correct volume needed
-
Necessary paperwork on hand post completion
-
Resident guide ready
-
Access if appropriate and works can be completed safely
H&S
-
RAMS provided; Installer/Operative has signed up to RAMS specific referenced to this property
Lay Insulation
-
Depths
-
Layers
-
No gaps visible
-
Thicknesses
Ventilation
-
Mechanical ventilation left clear and in working condition
-
Vents to open air as specified (cross flow ventilation)
Loft Hatch
-
Insulated as per detail
Loft Post Install
-
All packaging removed
Paperwork in Loft
-
Loft Insulation Certificate
-
Conformity Certificate
-
Warning Notice
-
Claim of Compliance
Sign Off
Photo Checklist
-
Front of Property
-
Loft Hatch Insulation
-
Loft Hatch Draught Proofing
-
Loft Hatch Hooks
-
Loft Insulation Depth
-
Overall Loft (Multiple Angles)
-
Eaves Vent Trays
-
Cross Flow Ventilation
-
Water Tank
-
Insulated Pipes
-
Conformity Certificate
Assessment Sign off
-
I can confirm that I have inspected the loft and that the works indicated above have been completed and can be handed over to the client/resident. Name of Competent Person:














