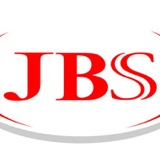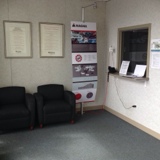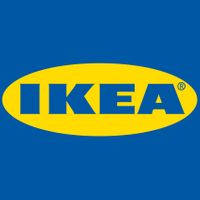Information
-
Inspected By:
-
Date:
Emergency Lights:
-
1. Health Service in blue house (F.L)
-
Condition -
-
2. Fab stairwell at bottom (8')
-
Condition -
-
3. Fab stairwell in middle (8')
-
Condition -
-
4. Hallway west wall by Fab stairwell (F.L)
-
Condition -
-
5. Accounting office hall by sink (F.L)
-
Condition -
-
6. Rosen women locker room East wall (8')
-
Condition -
-
7. Rosen men locker room West wall (F.L)
-
Condition -
-
8. Hallway by Rosen men's locker door (8')
-
Condition -
-
9. Management men locker room (F.L)
-
Condition -
-
10. Fab electrical room East wall (F.L)
-
Condition -
-
11. Hall by kill stairwell (F.L)
-
Condition -
-
12. Cafeteria west wall (F.L)
-
Condition -
-
13. Cafeteria east wall (F.L)
-
Condition -
-
14. Kill women's locker room (F.L)
-
Condition -
-
15. Kill men's locker room (8')
-
Condition -
-
16. USDA office South wall (F.L)
-
Condition -
-
17. Over desk by the gate (8')
-
Condition -
-
18. Supply South wall (F.L)
-
Condition -
-
19. Supply old office East wall (F.L)
-
Condition -
-
20. Kill stairwell in middle (8')
-
Condition -
-
21. Kill stairwell at the bottom (8')
-
Condition -
-
22. Kill floor North wall by entrance door (8')
-
Condition -
-
23. Kill floor by steam vac #1 (8')
-
Condition -
-
24. Kill floor by dehorner (8')
-
Condition -
-
25. Kill floor restrainer area by door (8')
-
Condition -
-
26. Kill floor east wall by nose roller (8')
-
Condition -
-
27. Kill floor South wall by carcass wash (8')
-
Condition -
-
28. Kill floor West wall by carcass wash (8')
-
Condition -
-
29. Viscera side by hot scale (8')
-
Condition -
-
30. Viscera side by kill floor office South wall (8')
-
Condition -
-
31. Offal area by bubber tank (8')
-
Condition -
-
32. Casings room South wall above racks (8')
-
Condition -
-
33. Ammonia compressor room South wall (F.L)
-
Condition -
-
34. Main electrical room South wall by stairs (F.L)
-
Condition -
-
35. North Loading dock North wall of knife room (4')
-
Condition -
-
36. Pre-chill room North wall by door (4')
-
Condition -
-
37. Hot box #1 N.E corner (4')
-
Condition -
-
38. Hot box #1 South wall (4')
-
Condition -
-
39. Hot box #2 North wall (4')
-
Condition -
-
40. Hot box #2 S.W corner (4')
-
Condition -
-
41. Sales cooler East wall by graders (F.L)
-
Condition -
-
42. Sales cooler East wall for graders (8')
-
Condition -
-
43. Shipping dock North wall by expando (F.L)
-
Condition -
-
44. Box storage S.E corner by door (F.L)
-
Condition -
-
45. Box storage S.W corner by door (8')
-
Condition -
-
46. Box storage N.W corner by door (8')
-
Condition -
-
47. Box storage N.E. corner by door (8')
-
Condition -
-
48. Box storage upper level East wall (8')
-
Condition -
-
49. Box storage upper level center isle (F.L)
-
Condition -
-
50. Box storage upper level center isle (F.L)
-
Condition -
-
51. Box storage upper level west wall (F.L)
-
Condition -
-
52. Case sealer room above upper box kicker (4')
-
Condition -
-
53. Case sealer room North wall by office (4')
-
Condition -
-
54. Fab South wall by offices (F.L)
-
Condition -
-
55. Fab East wall by dock doors (8')
-
Condition -
-
56. Fab West wall by Pack off (F.L)
-
Condition -
Comments:
-
Additional comments, remarks etc.
-
Sign Off:














