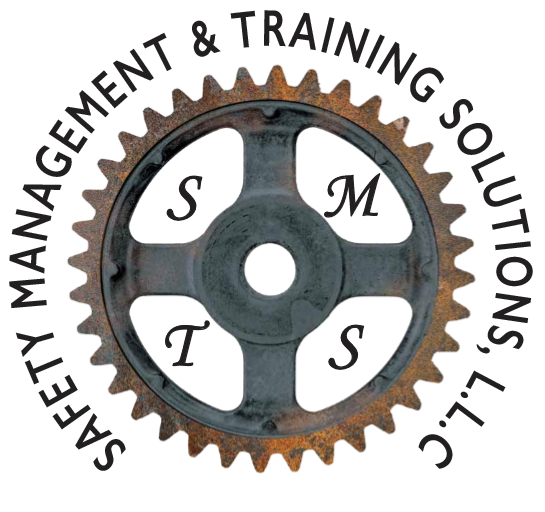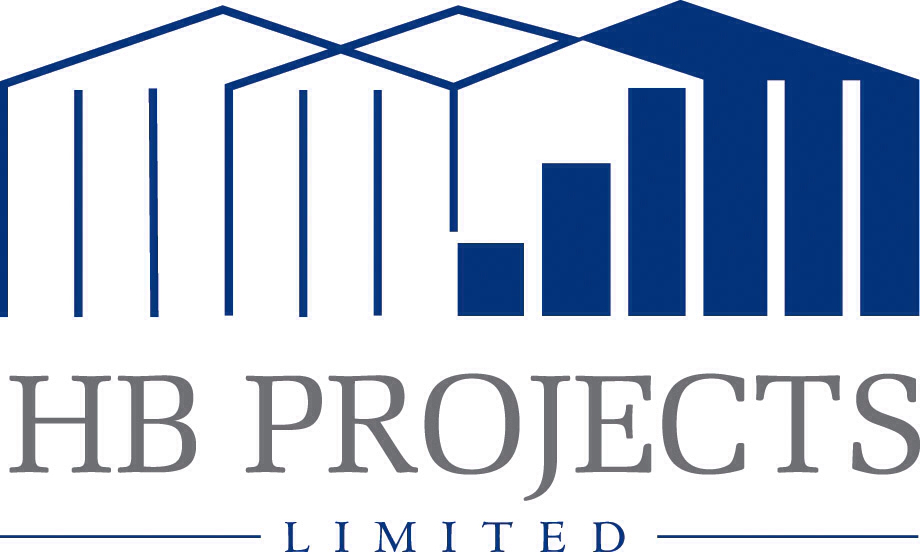Title Page
-
Document No.
-
Audit Title
-
Client / Site
-
Conducted on
-
Prepared by
-
Location
-
Personnel
Type of Survey
-
undefined
- Store Refresh
- Homeshop/ Click & Collect
- Non retail
- Salesfloor works
- BOH Works
- Landscaping/ Asset Works
-
Overview of site location and general description of planned works
-
Full address of site
Surrounding Environment
-
Site overview
-
Surrounding roads nearby. Description of type - any anticipated access issues
-
Delivery Arrangements (Client)
-
Location of Service Yard and arrangements if applicable
-
Site boundary - is it secure? Is hoarding required?
-
Are there existing properties on site?
-
Parking for Contractors available?
-
Other buildings in close proximity? Description of type
-
Watercourses nearby?
-
Railways nearby?
-
Public right of way?
-
Is the ground & gradient suitable for landing cabins? Consider getting the supplier to survey if in doubt.
-
Are there any overhead lines to consider?
-
Any schools in proximity to site?
-
Flora & Fauna which may be affected e.g. Japanese's Knotweed, TPO's, wildlife surveys required
-
Are existing utility services affected? Description below
-
Are there suitable ground surveys in place (GPR as a minimum, desktop study only not acceptable)
-
Fire Hydrant/Water supply in close proximity?
-
What are the ground conditions? Will there be requirement to prepare suitable ground for MEWPS/Cabins/Cranes/scaffolding etc
-
Material & plant access routes & available openings
Establishing Site Set Up
-
Operating hours
-
Current use of Site?
-
Existing hazards/risks? (including any services below/above ground)***
-
Location of existing Fire Assembly Point
-
Location available for compound
-
Can we install temporary connections to existing services (water, power, drainage)
-
Preparation of area required pre start on site for compound? Is gradient an issue? Consider asking the cabin supplier to survey if in doubt
-
Site set up requirements
-
Please specify number & size, is a suitable area available? (measurements required)
-
Delivery arrangements to compound/site - Identify any hazards or restrictions
-
Segregation Requirement
-
Material offloading facilities available? (Client FLT availability)
-
Material offloading required to be provided by HB, forklift etc?
-
Material storage requirements
-
Will a 415V power supply be required for any part of the works?
CDMC Considerations
-
Has PCIP information been received?
-
Existing O&M Manuals available?
-
Existing Asbestos Survey available? (R&D survey of relevant areas required for any intrusive works)
-
Noise restrictions in place?
-
Structural survey available?
-
Planning Restrictions/Issues known?
-
Dust control measures required
-
Are there any other works planned on this site? (by others)
Health & Safety
-
Are there any specific or unusual health/safety risks to consider? Please detail
-
Hazardous waste to be considered?
-
Area available for recycling eg Skips
-
Any fragile structures/materials evident?
-
Evidence of Asbestos Containing Materials (ACM's)?
-
Risks to public during project?
-
Evidence of designated footpaths and short cuts
Project Specifics (Works to be considered during project)
-
Craneage required?
-
Concrete pumping?
-
Piling?
-
Groundworks?
-
Demolition?
-
Confined spaces?
-
What temporary works will be required on this project?
-
Heras
- Yes
- No
- Unknown
-
Solid hoarding
-
Excavation support (standard solution)
-
Excavation support (designed)
-
Propping (standard solution)
-
Propping (designed)
-
Scaffolding (Standard)
-
Scaffolding (designed)
-
Other - please state
-
Roof edge protection
-
Refrigeration Works?
-
Is roof access required? Detail the access/ roof type/ gradient. Is edge protection required?
-
Rooftop plant - type & quantity
-
Existing case route into Store?
-
Fixtures Works?
-
Resurfacing & line marking? (will site compound location be affected?)
-
Existing goods/passenger lifts - size & SWL
-
High Level clean - Internal and External condition
Work at Height
-
Scaffold/Edge protection required?
-
Roof works to be carried out?
-
MEWP's/Telehandlers required?
-
Fall arrest provision currently in place?
-
Rescue Equipment/Plan required?
Existing Store specific items
-
Condition & type of existing floor surface (internal)
-
Sprinkler system?
-
Emergency lighting (operational/tested)?
-
ATM on site? Liaise with store regarding any access issues
-
Action Required/By Who/Date Required
Additional Notes
-
Notes:












