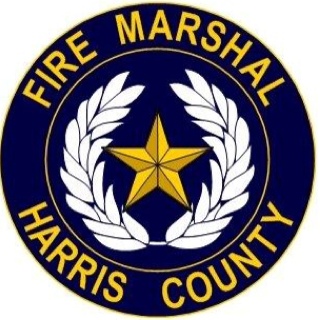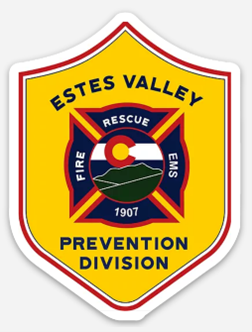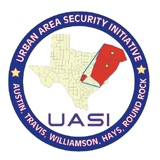Information
Preliminary Inspection
-
Document No.
-
Permit Number:
-
Client / Site
-
Location
-
Key Map
-
Contact Name:
-
Phone:
-
E-mail
-
Conducted on
-
Prepared by
-
Personnel
Occupancy Type
-
- Assembly A-1
- Assembly A-2
- Assembly A-3
- Assembly A-4
- Assembly A-5
- Business
- Educational
- Factory Moderate-hazard F-1
- Factory Low-hazard F-2
- High Hazard H-1
- High Hazard H-2
- High Hazard H-3
- High Hazard H-4
- High Hazard H-5
- Institutional I-1
- Institutional I-2
- Institutional I-3
- Day Care I-4
- Mercantile
- Residential R-1
- Residential R-2
- Residential R-3
- Residential R-4
- Moderate-hazardous Storage S-1
- Low-hazardous Storage S-2
- Miscellaneous Group U
Designed Occupant Load
Floors Above Grade
-
- 1
- 2
- 3
- 4
- 5
- 6
- 7
- 8
- 9
- 0
Floors Below Grade
-
- 1
- 2
- 3
- 4
- 5
- 6
- 7
- 8
- 9
- 0
System Preliminary
-
Exit Signs/Emergency Lighting
Deficiency
-
Add media
-
Rated Doors/Roll Doors/Walls
Deficiency
-
Add media
-
Alarm System
Deficiency
-
Add media
-
Sprinkler System
Deficiency
-
Add media
-
Fixed Fire Suppression System
Deficiency
-
Add media
Additional Observations/Deficiencies
-
Add media
-
Owner/Owner Representative:
-
Inspector









