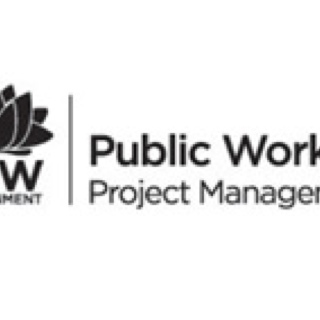Title Page
-
City Trust Bridgeport
-
Conducted on
-
Prepared by
-
Location
General Site Conditions
-
Verify site access and security measures
-
Check for any immediate safety hazards (loose materials, unstable structures, trip hazards)
-
Identify existing utility connections and access points
-
Assess the general cleanliness and maintenance of the site
-
Take preliminary site photos from key vantage points
-
Document historical modifications or renovations
-
Identify any encroachments or easements
Structural Assessment
-
Inspect foundation and slab for visible cracks or settlement issues
-
Assess exterior walls for damage, cracks, or moisture intrusion
-
Examine any structural framing for signs of wear or corrosion
-
Check load-bearing elements for stability and alignment
-
Determine if the site is in a hurricane-prone or seismic zone and assess structural resilience
-
Evaluate previous structural repairs and assess long-term durability
Roofing & Drainage
-
Inspect roof materials for wear, damage, or standing water
-
Check roof drainage systems (gutters, downspouts, scuppers)
-
Identify any leaks or signs of past water intrusion
-
Look for rooftop mechanical units and their condition
-
Confirm presence of adequate stormwater drainage systems
-
Verify insulation and ventilation effectiveness for roofing systems
Electrical & HVAC Systems
-
Verify the condition of the electrical panel and main service lines
-
Identify existing HVAC units, their age, and condition
-
Check ductwork, air vents, and exhaust systems for obstructions
-
Verify fire alarm and emergency lighting functionality
-
Conduct Infrared (IR) scans of electrical panels for overheating or faults
-
Assess need for arc-flash testing under NFPA 70E standards
-
Evaluate condition of backup power systems (generators, UPS units)
Plumbing & Water Systems
-
Identify main water supply and shutoff valves
-
Identify main water supply and shutoff valves
-
Test water pressure and inspect existing fixtures
-
Inspect sewer lines and drainage systems for potential blockages
-
Identify any signs of previous plumbing leaks or corrosion
-
Verify the presence and condition of backflow preventers
-
Check for flood zone designation and assess site drainage risks
Interior Condition
-
Inspect flooring for damage, unevenness, or trip hazards
-
Check walls and ceilings for moisture stains, cracks, or peeling paint
-
Verify window and door alignment, security, and weatherproofing
-
Examine any existing finishes for potential refurbishment needs
-
Check for mold or mildew presence in enclosed spaces
-
Evaluate insulation effectiveness for climate control
Site & Accessibility Compliance
-
Assess sidewalk conditions and pedestrian access points
-
Verify ADA compliance (ramps, handrails, door clearances)
-
Identify signage or wayfinding elements for clarity
-
Check parking area layout and striping (if applicable)
-
Verify proper lighting for exterior pathways and emergency exits
-
Assess compliance with emergency egress and access requirements
Environmental & Safety Considerations
-
Look for evidence of water pooling or poor site drainage
-
Identify any hazardous materials or areas needing remediation
-
Check fire safety equipment (extinguishers, alarms, sprinkler systems)
-
Confirm compliance with local and federal environmental regulations
-
Assess wind and seismic risks based on site location
-
Evaluate presence of lead, asbestos, or other hazardous building materials
Deferred Maintenance & Capital Expenditures
-
Identify systems nearing the end of their useful life
-
Provide cost estimates for capital replacements (roofing, HVAC, structural repairs)
-
Highlight any code violations or immediate repair needs
-
Determine if prior repairs or maintenance were properly completed
-
Assess long-term maintenance needs for ongoing property value preservation
Documentation & Reporting
-
Capture images of all key inspection areas
-
Take detailed notes of any deficiencies and recommended actions
-
Collect and review any existing reports or blueprints
-
Identify contractors or specialists needed for further assessment












