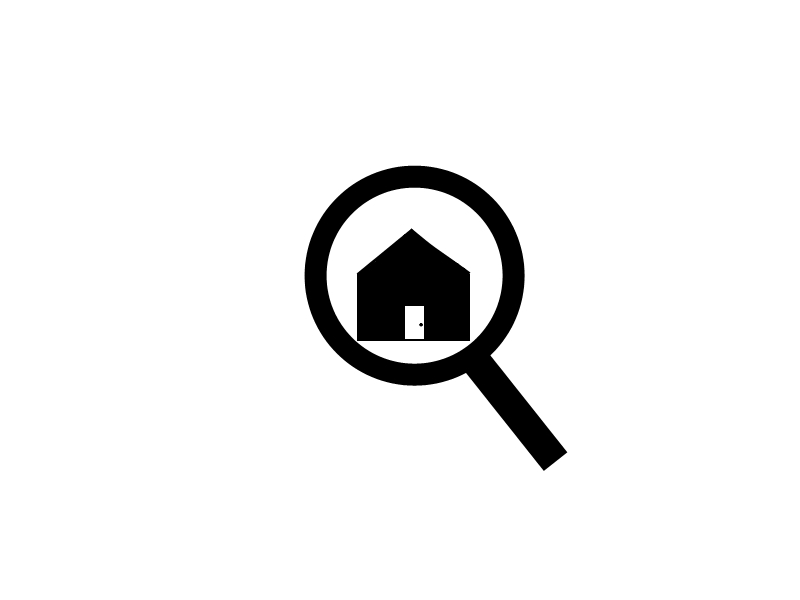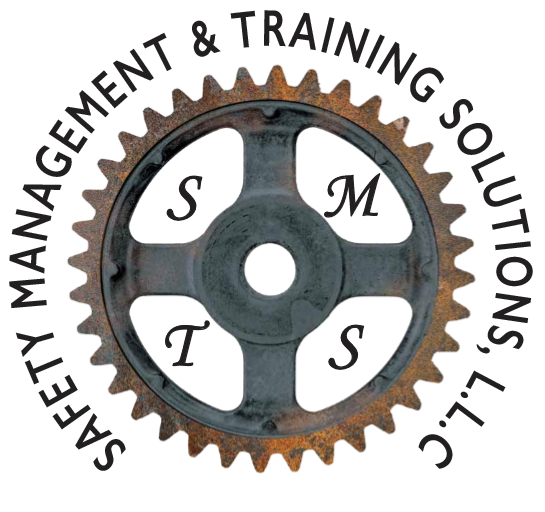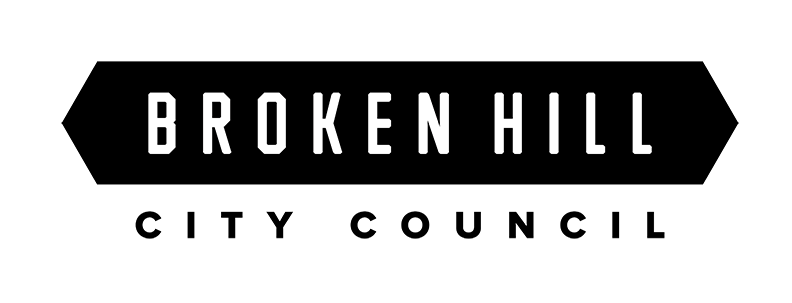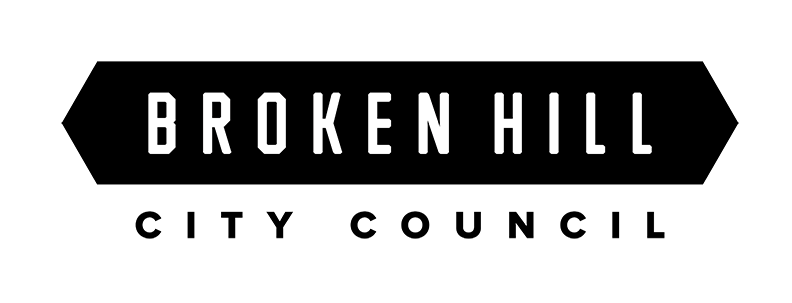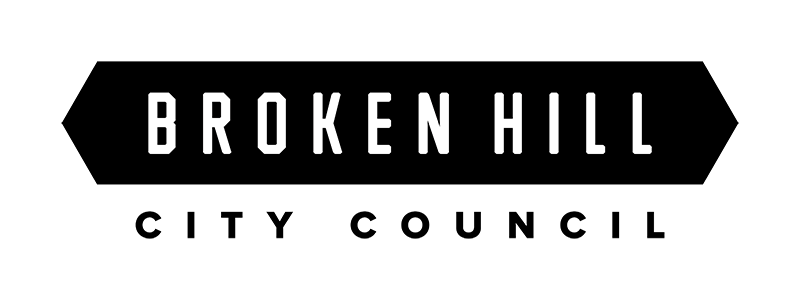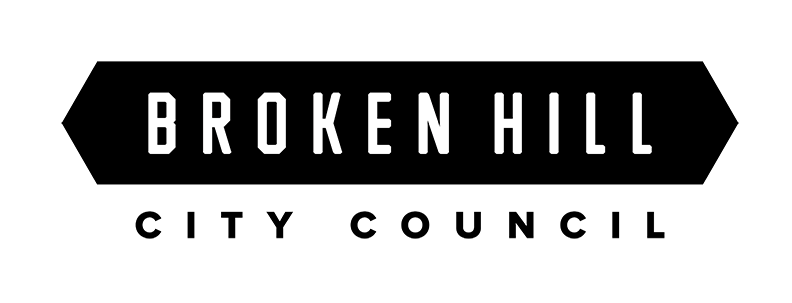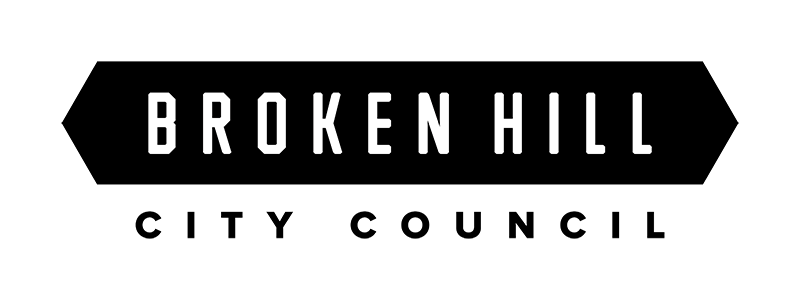Title Page
-
Development Description
-
DA No
-
CC Application No
-
Conducted on
-
Prepared by
-
Address of property at which the inspection was carried out
-
TYPE OF INSPECTION:
This inspection was carried out for the purposes of clause 143B of the Environmental Planning and Assessment Regulation 2000.
Statutory checks
-
Does the development affect an existing building?
-
What class(es) is the existing building?
-
Provide details of the current fire safety measures in the existing building the subject of the inspection
-
Mark which fire safety measures were noted during the inspection.
-
Fire-resisting construction (incl. lightweight)
-
Lightwieght construction
-
Fire seals protecting openings in fire resisting components of the building
-
Access panels, door and hoppers to fire-resisting shafts
-
Automatic fail-safe devices
-
Magnetic door trips/holders
-
Mechanical air-conditioning trips
-
Smoke and heat ventilation
-
Gas supply automatic cut-offs
-
Automatic fire detection and alarm systems
-
Automatic fire suppression systems
-
Emergency Lifts
-
Emergency Lighting
-
Emergency warning and intercommunication systems
-
Exit Signs
-
Exit doors
-
lever-action door handles
-
'panic' (push) bar latch mechanism
-
Fire alarm monitoring (connected to service)
-
Fire control centre/room
-
Fire Dampers
-
Fire doors
-
Fire hose reel systems
-
Fire Hydrant Systems
-
Fire Shutters
-
Fire Windows
-
Lightweight construction
-
Mechanical air handling systems
-
Perimeter vehicle access for emergency vehicles
-
Portable fire extinuishers
-
Safety curtains in proscenium openings
-
Smoke alarms and/or heat alarms
-
Smoke dampers
-
Smoke doors
-
Solid core doors
-
Standby power systems
-
Wall-wetting sprinkler and drencher systems
-
Warning and operaitonal signs
-
Other
-
Please specify
-
Provide details of the current fire safety measures in the existing building the subject of the inspection
-
Has any building or subdivision work authorised by the relevant development consent commenced on site?
-
Provide details of the works that have been carried out.
General Site Matters
-
Is the development clear of any sewer main? (particularly access/inspection points locations)
-
Is the development clear of overhead or underground powerlines?
-
General Notes
-
Photos
-
Name and signature of individual who carried out inspection on behalf of Council:
